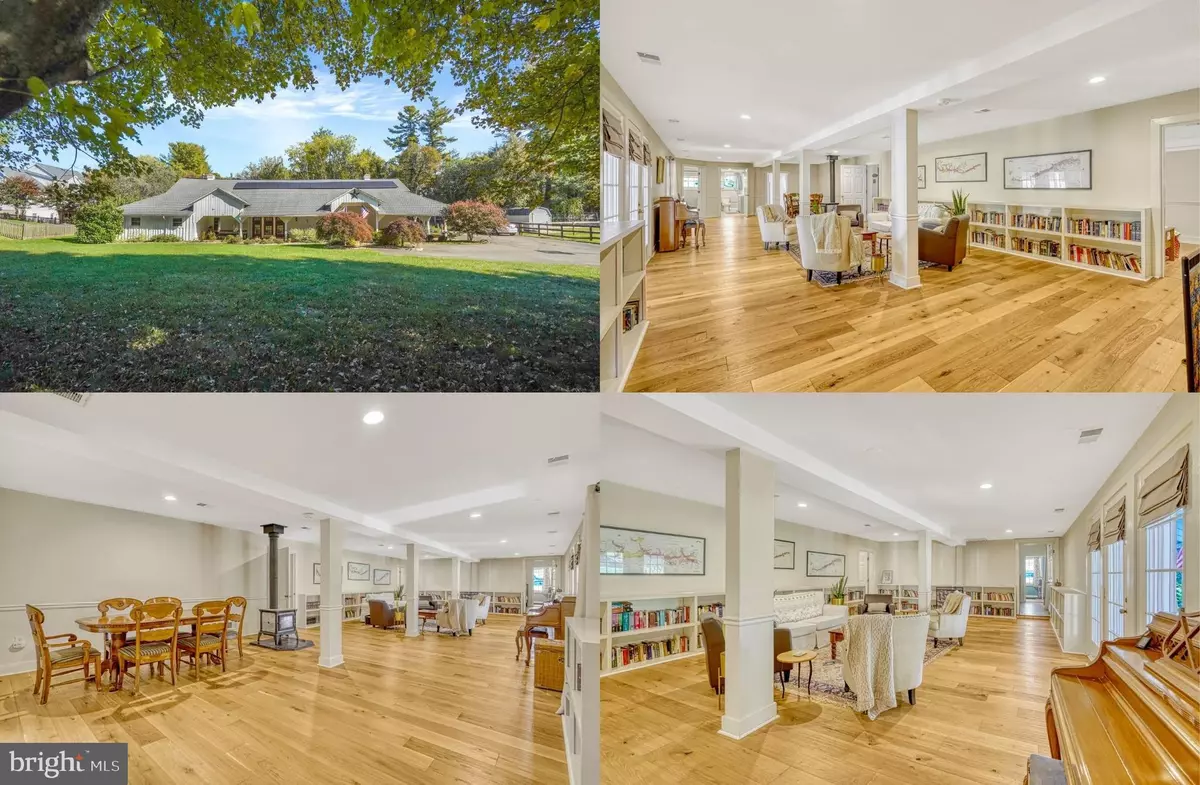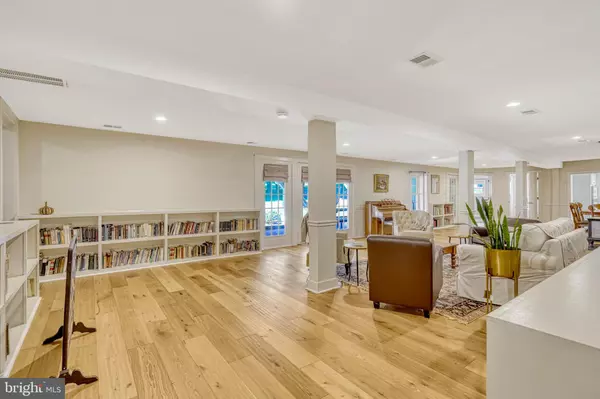
69 MENLOUGH DR Warrenton, VA 20186
4 Beds
2 Baths
2,900 SqFt
UPDATED:
11/06/2024 10:23 PM
Key Details
Property Type Single Family Home
Sub Type Detached
Listing Status Under Contract
Purchase Type For Sale
Square Footage 2,900 sqft
Price per Sqft $217
Subdivision Menlough
MLS Listing ID VAFQ2014426
Style Ranch/Rambler
Bedrooms 4
Full Baths 2
HOA Fees $21/mo
HOA Y/N Y
Abv Grd Liv Area 2,900
Originating Board BRIGHT
Year Built 1890
Annual Tax Amount $4,038
Tax Year 2022
Lot Size 0.395 Acres
Acres 0.39
Property Description
All this in a peaceful setting with ample parking, a lush grassy yard dotted with majestic trees and beautifully upgraded landscaping, make this a place where you’ll want to kick back, relax, and stay awhile. Don't miss the chance to call this character-filled treasure your own!
Location
State VA
County Fauquier
Zoning PD
Rooms
Other Rooms Living Room, Dining Room, Primary Bedroom, Sitting Room, Bedroom 2, Bedroom 3, Bedroom 4, Kitchen, Family Room, Laundry, Primary Bathroom, Full Bath
Main Level Bedrooms 4
Interior
Interior Features Bathroom - Walk-In Shower, Breakfast Area, Carpet, Ceiling Fan(s), Chair Railings, Combination Dining/Living, Dining Area, Crown Moldings, Entry Level Bedroom, Family Room Off Kitchen, Floor Plan - Open, Kitchen - Table Space, Primary Bath(s), Recessed Lighting, Stove - Wood, Walk-in Closet(s), Wood Floors, Window Treatments
Hot Water Natural Gas, Tankless
Heating Forced Air, Zoned
Cooling Ceiling Fan(s), Central A/C, Zoned
Flooring Hardwood
Fireplaces Number 1
Fireplaces Type Free Standing, Wood
Inclusions Bookshelves convey, Built-in microwave conveys as is.
Equipment Built-In Microwave, Dishwasher, Dryer - Front Loading, Exhaust Fan, Icemaker, Oven - Wall, Oven/Range - Electric, Range Hood, Refrigerator, Washer - Front Loading, Water Dispenser, Water Heater - Tankless
Fireplace Y
Window Features Double Hung,Insulated
Appliance Built-In Microwave, Dishwasher, Dryer - Front Loading, Exhaust Fan, Icemaker, Oven - Wall, Oven/Range - Electric, Range Hood, Refrigerator, Washer - Front Loading, Water Dispenser, Water Heater - Tankless
Heat Source Natural Gas
Laundry Main Floor, Washer In Unit, Dryer In Unit
Exterior
Exterior Feature Porch(es), Wrap Around
Fence Rear, Privacy
Waterfront N
Water Access N
View Garden/Lawn, Trees/Woods
Accessibility None
Porch Porch(es), Wrap Around
Garage N
Building
Lot Description Backs to Trees, Front Yard, Landscaping, Level
Story 1
Foundation Slab
Sewer Public Sewer
Water Public
Architectural Style Ranch/Rambler
Level or Stories 1
Additional Building Above Grade, Below Grade
New Construction N
Schools
Elementary Schools James G. Brumfield
Middle Schools W.C. Taylor
High Schools Fauquier
School District Fauquier County Public Schools
Others
Senior Community No
Tax ID 6984-11-2221
Ownership Fee Simple
SqFt Source Assessor
Special Listing Condition Standard








