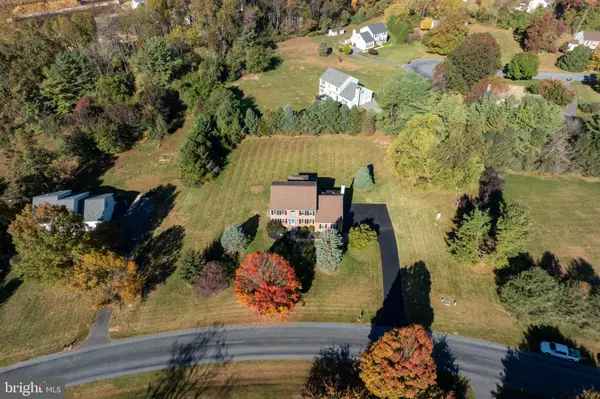
21 PELHAM DR Landenberg, PA 19350
4 Beds
4 Baths
3,320 SqFt
UPDATED:
11/08/2024 07:04 PM
Key Details
Property Type Single Family Home
Sub Type Detached
Listing Status Under Contract
Purchase Type For Sale
Square Footage 3,320 sqft
Price per Sqft $174
Subdivision Landenberg Hunt
MLS Listing ID PACT2085640
Style Traditional
Bedrooms 4
Full Baths 3
Half Baths 1
HOA Fees $300/ann
HOA Y/N Y
Abv Grd Liv Area 2,695
Originating Board BRIGHT
Year Built 1993
Annual Tax Amount $7,537
Tax Year 2023
Lot Size 1.000 Acres
Acres 1.0
Lot Dimensions 0.00 x 0.00
Property Description
and dining room; a large updated kitchen is perfect for preparing feasts to host family gatherings,
where you can entertain in a spacious two-story family room with vaulted ceiling and fireplace. A first floor study or possible 5th bedroom offers flexibility. The second level boasts a large primary bedroom suite with vaulted ceiling and sitting area/loft, along with a great master bath that includes shower, soaking tub, & double vanity. Three generous bedrooms and a hall bath complete the upper level. The finished lower level is fabulous and will have everyone anticipating movie and game night. And the fun doesn't end there - the grounds are amazing, highlighted by a huge rear deck and gazebo with an expansive, level rear yard bordered by trees for privacy. New Garden Twp. Park is just 1/4 mile away for tons of additional activities for the family. This is a home you do not want to miss out on!
Location
State PA
County Chester
Area New Garden Twp (10360)
Zoning RES
Rooms
Other Rooms Living Room, Dining Room, Primary Bedroom, Sitting Room, Bedroom 2, Bedroom 3, Bedroom 4, Kitchen, Family Room, Laundry, Office, Recreation Room, Storage Room, Bathroom 2, Bathroom 3, Primary Bathroom, Half Bath
Basement Full, Partially Finished
Interior
Interior Features Attic, Bathroom - Soaking Tub, Bathroom - Stall Shower, Bathroom - Tub Shower, Breakfast Area, Carpet, Ceiling Fan(s), Dining Area, Family Room Off Kitchen, Floor Plan - Traditional, Formal/Separate Dining Room, Kitchen - Eat-In, Kitchen - Island, Pantry, Primary Bath(s), Recessed Lighting, Wood Floors, Window Treatments, Skylight(s)
Hot Water Propane
Heating Forced Air
Cooling Central A/C
Flooring Carpet, Ceramic Tile, Hardwood, Vinyl
Fireplaces Number 1
Fireplaces Type Brick, Mantel(s), Wood
Inclusions refrigerator, washer, dryer, window treatments/blinds
Equipment Built-In Microwave, Dishwasher, Dryer, Oven - Self Cleaning, Washer, Stainless Steel Appliances, Refrigerator
Fireplace Y
Window Features Replacement
Appliance Built-In Microwave, Dishwasher, Dryer, Oven - Self Cleaning, Washer, Stainless Steel Appliances, Refrigerator
Heat Source Propane - Leased
Laundry Has Laundry, Lower Floor
Exterior
Exterior Feature Deck(s)
Garage Garage - Side Entry, Inside Access
Garage Spaces 8.0
Utilities Available Cable TV, Propane
Waterfront N
Water Access N
View Garden/Lawn
Roof Type Pitched,Shingle
Accessibility None
Porch Deck(s)
Attached Garage 2
Total Parking Spaces 8
Garage Y
Building
Lot Description Adjoins - Open Space, Backs to Trees, Front Yard, Landscaping, Level, Open, Rear Yard, SideYard(s)
Story 2
Foundation Block
Sewer On Site Septic
Water Well
Architectural Style Traditional
Level or Stories 2
Additional Building Above Grade, Below Grade
New Construction N
Schools
School District Kennett Consolidated
Others
Pets Allowed Y
HOA Fee Include Common Area Maintenance
Senior Community No
Tax ID 60-03 -0247.3400
Ownership Fee Simple
SqFt Source Assessor
Acceptable Financing Cash, Conventional, FHA
Listing Terms Cash, Conventional, FHA
Financing Cash,Conventional,FHA
Special Listing Condition Standard
Pets Description No Pet Restrictions








