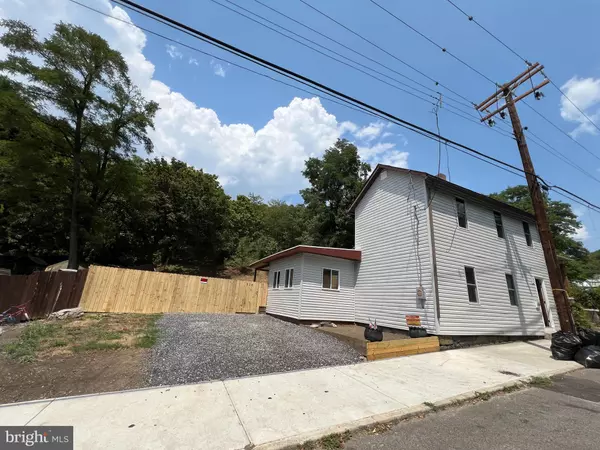
316 S CENTRAL AVE Cumberland, MD 21502
4 Beds
2 Baths
929 SqFt
UPDATED:
11/14/2024 06:06 AM
Key Details
Property Type Single Family Home
Sub Type Detached
Listing Status Active
Purchase Type For Sale
Square Footage 929 sqft
Price per Sqft $193
Subdivision None Available
MLS Listing ID MDAL2010428
Style Colonial
Bedrooms 4
Full Baths 2
HOA Y/N N
Abv Grd Liv Area 929
Originating Board BRIGHT
Year Built 1890
Annual Tax Amount $138
Tax Year 2024
Lot Size 8,210 Sqft
Acres 0.19
Property Description
Location which is walking distance to shopping center, post office, and less than one minute to 68 entrance. While back yard makes you feel that you are rural, this easily maintained home has parking for three in the drive way, new siding and roof and raised mulched beds in an urban setting. Easy to maintain vinyl plank floors downstairs in living areas and ceramic tile in completely redesigned kitchen (more photos coming) full of stainless steel appliances (you are going to love the side by side fridge!), new cabinets and the back splash is both functional and beautifully done. Enjoy grilling in the back, the firepit (firewood included) and a sheltered back porch ready for screens, curtains or just enjoying an unencumbered view of the backyard up the mountain, maintenance free with trees. Or make this your garden paradise - ready for raspberries and blackberries or blueberries. Lots of room for container gardening as well. Open area perfect for grilling and a picnic table.
Location
State MD
County Allegany
Area S Cumberland - Allegany County (Mdal2)
Zoning R
Direction South
Rooms
Other Rooms Living Room, Dining Room, Kitchen
Main Level Bedrooms 1
Interior
Interior Features Bathroom - Stall Shower, Carpet, Floor Plan - Traditional, Formal/Separate Dining Room, Kitchen - Table Space, Recessed Lighting
Hot Water Electric
Heating Baseboard - Electric
Cooling Window Unit(s)
Flooring Carpet, Ceramic Tile, Luxury Vinyl Plank
Equipment Water Heater, Washer/Dryer Hookups Only, Stove, Stainless Steel Appliances, Refrigerator, Oven/Range - Electric, Oven - Self Cleaning, Microwave, Exhaust Fan, Built-In Microwave
Fireplace N
Appliance Water Heater, Washer/Dryer Hookups Only, Stove, Stainless Steel Appliances, Refrigerator, Oven/Range - Electric, Oven - Self Cleaning, Microwave, Exhaust Fan, Built-In Microwave
Heat Source Electric
Laundry Main Floor
Exterior
Garage Spaces 3.0
Fence Board
Utilities Available Cable TV Available, Electric Available, Natural Gas Available, Phone Available, Sewer Available, Water Available
Waterfront N
Water Access N
View Mountain, Trees/Woods, Street
Accessibility 32\"+ wide Doors
Total Parking Spaces 3
Garage N
Building
Story 2
Foundation Crawl Space
Sewer Public Sewer
Water Public
Architectural Style Colonial
Level or Stories 2
Additional Building Above Grade, Below Grade
New Construction N
Schools
School District Allegany County Public Schools
Others
Senior Community No
Tax ID 0122005448
Ownership Fee Simple
SqFt Source Assessor
Acceptable Financing Installment Sale, Seller Financing
Horse Property N
Listing Terms Installment Sale, Seller Financing
Financing Installment Sale,Seller Financing
Special Listing Condition Standard








