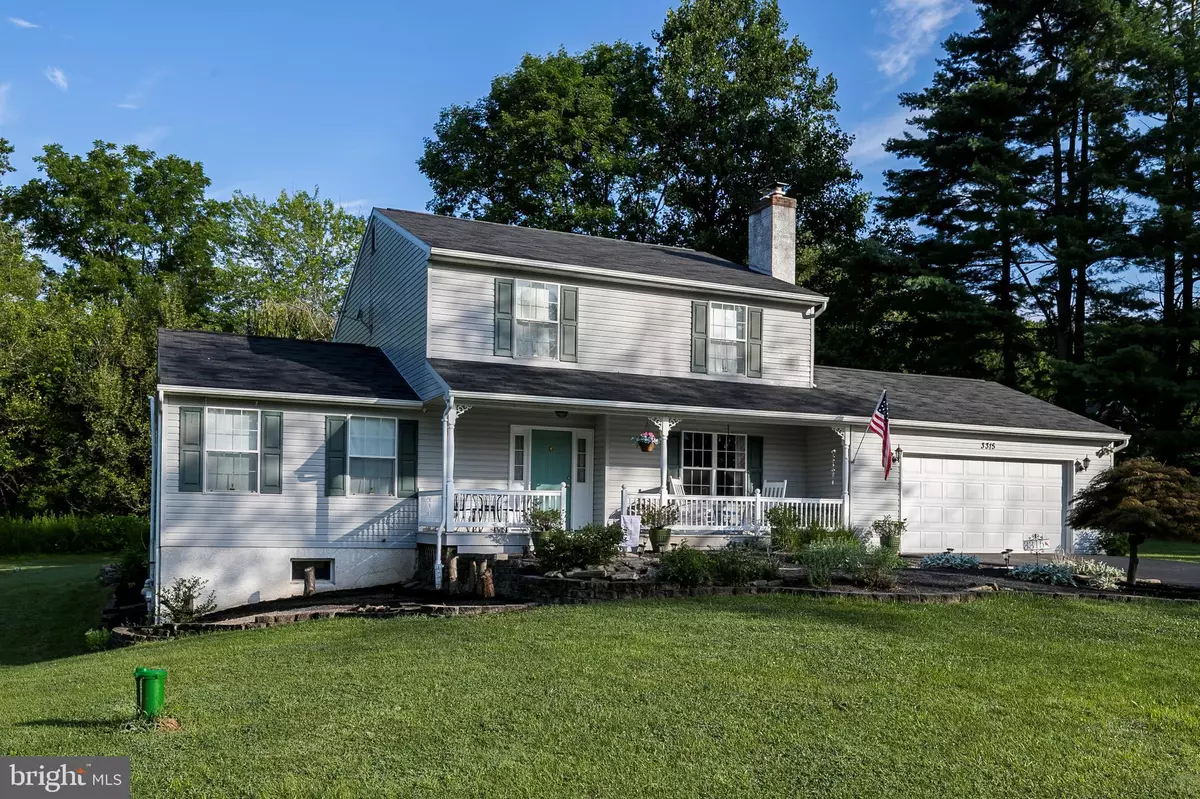$340,000
$350,000
2.9%For more information regarding the value of a property, please contact us for a free consultation.
3315 COVENTRYVILLE RD Pottstown, PA 19465
4 Beds
3 Baths
2,202 SqFt
Key Details
Sold Price $340,000
Property Type Single Family Home
Sub Type Detached
Listing Status Sold
Purchase Type For Sale
Square Footage 2,202 sqft
Price per Sqft $154
Subdivision None Available
MLS Listing ID PACT490094
Sold Date 11/27/19
Style Colonial
Bedrooms 4
Full Baths 2
Half Baths 1
HOA Y/N N
Abv Grd Liv Area 2,202
Originating Board BRIGHT
Year Built 1997
Annual Tax Amount $5,904
Tax Year 2019
Lot Size 1.000 Acres
Acres 1.0
Lot Dimensions 0.00 x 0.00
Property Description
Fall in Love with this impressive Two Story Colonial beautifully positioned on one acre flag lot offering beautiful plantings and incredible private views Located in desirable OJR School District and within minutes of shopping ,restaurants, parks, and major roads and highways, this special ,property offers a premium location! SAVE YOUR MONEY! Septic inspected and certified by Jeremiah Eldredge 9/19 with warranty! An inviting full front porch welcomes you home. Step inside and note the spacious fireside living room with raised hearth and stunning built in cherry cabinetry This custom home features an open floor plan and gleaming upgraded wide plank hardwood floors throughout. A chefs kitchen boasts extensive natural cherry cabinetry, under cabinet lighting, corian counters, built-in range, and dishwasher Enjoy meals or entertainment in the adjoining sun lit dining room offering French doors with deck access. Relax after a long day in the adjoining family area where you are still able to engage in conversation with the resident chef This open floor plan has appeal! The first floor laundry /mud room offers access to the large over sized two car garage. A highly sought first floor master suite and designer bath are available and include a sitting area with French doors access to the custom deck overlooking the meadow and gardens-WOW! The upper level includes three additional generous sized bedrooms with ample closets and an upgraded hall bath. A large walk in storage closet offers many options. Use your imagination with the additional square footage in the unfinished walkout basement. Pride of ownership is evident throughout and this special home beckons its new owner. An extra wide driveway with turnaround offers additional parking and there is a conveniently placed storage shed. Available for a quick settlement-start the school year in your new home. There is no disappointment here.
Location
State PA
County Chester
Area South Coventry Twp (10320)
Zoning RESIDENTIAL
Rooms
Other Rooms Living Room, Dining Room, Primary Bedroom, Bedroom 2, Bedroom 3, Kitchen, Bedroom 1, Other
Basement Full, Unfinished, Outside Entrance
Main Level Bedrooms 1
Interior
Interior Features Ceiling Fan(s), Kitchen - Island, Skylight(s), Built-Ins
Heating Forced Air
Cooling Central A/C
Flooring Wood
Fireplaces Number 1
Fireplace Y
Heat Source Oil
Laundry Main Floor
Exterior
Parking Features Garage Door Opener
Garage Spaces 2.0
Water Access N
Roof Type Shingle
Accessibility None
Attached Garage 2
Total Parking Spaces 2
Garage Y
Building
Story 2
Sewer On Site Septic
Water Well
Architectural Style Colonial
Level or Stories 2
Additional Building Above Grade, Below Grade
New Construction N
Schools
Middle Schools Owen J Roberts
High Schools Owen J Roberts
School District Owen J Roberts
Others
Senior Community No
Tax ID 20-04 -0013.0100
Ownership Fee Simple
SqFt Source Estimated
Special Listing Condition Standard
Read Less
Want to know what your home might be worth? Contact us for a FREE valuation!

Our team is ready to help you sell your home for the highest possible price ASAP

Bought with Michael A. Becker • BHHS Fox & Roach-Center City Walnut







