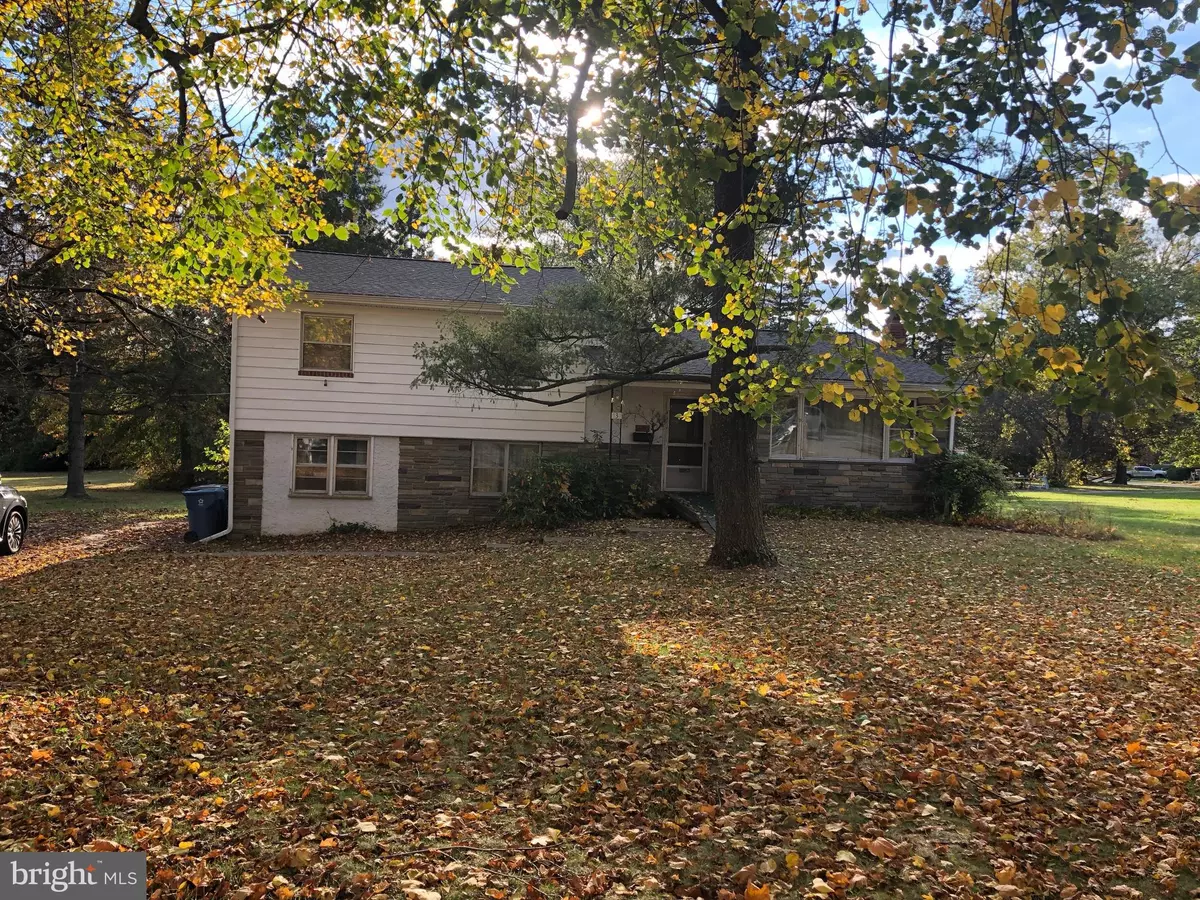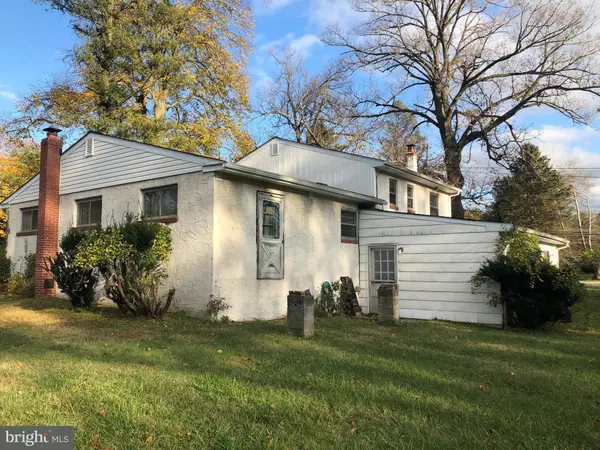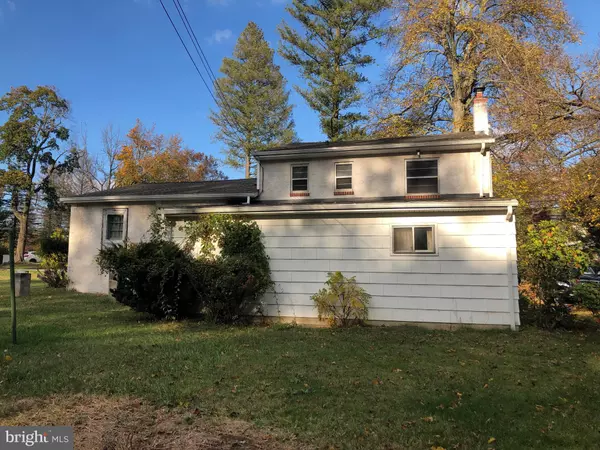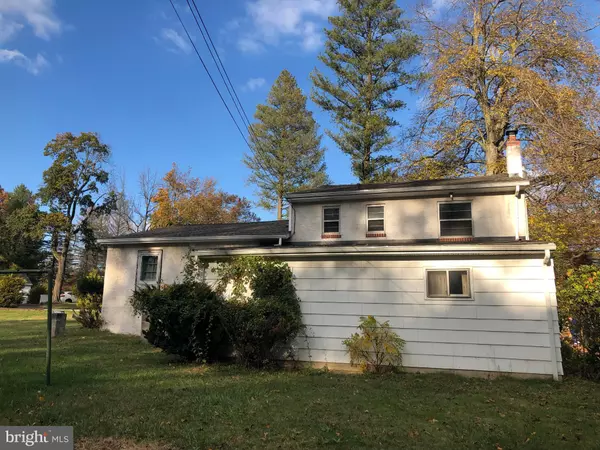$275,000
$295,000
6.8%For more information regarding the value of a property, please contact us for a free consultation.
838 S HIGH West Chester, PA 19382
4 Beds
4 Baths
2,186 SqFt
Key Details
Sold Price $275,000
Property Type Single Family Home
Sub Type Detached
Listing Status Sold
Purchase Type For Sale
Square Footage 2,186 sqft
Price per Sqft $125
Subdivision None Available
MLS Listing ID PACT492660
Sold Date 12/02/19
Style Split Level
Bedrooms 4
Full Baths 3
Half Baths 1
HOA Y/N N
Abv Grd Liv Area 1,786
Originating Board BRIGHT
Year Built 1955
Annual Tax Amount $3,752
Tax Year 2019
Lot Size 0.528 Acres
Acres 0.53
Lot Dimensions 0.00 x 0.00
Property Description
What a great deal to be on the border of West Chester Borough in West Goshen Township! With a little imagination and rehab make this your next home. This 4Br 3.5Ba home is within walking distance to downtown West Chester and local shopping center. Close to major highways, schools & community bus stops. Home being sold in as-is condition. Listing agent must be present for all appointments.
Location
State PA
County Chester
Area West Goshen Twp (10352)
Zoning R3
Rooms
Other Rooms Living Room, Dining Room, Primary Bedroom, Bedroom 2, Bedroom 3, Bedroom 4, Kitchen, Office, Workshop, Bathroom 2, Bathroom 3, Primary Bathroom, Half Bath
Basement Full
Interior
Interior Features Attic, Ceiling Fan(s), Combination Kitchen/Dining, Dining Area, Floor Plan - Traditional, Kitchen - Eat-In, Primary Bath(s), Stall Shower, Store/Office, Window Treatments, Wood Floors, Tub Shower
Hot Water Natural Gas
Heating Hot Water
Cooling None
Flooring Hardwood, Vinyl, Other, Concrete
Equipment Cooktop, Oven - Wall, Range Hood, Water Heater
Fireplace N
Appliance Cooktop, Oven - Wall, Range Hood, Water Heater
Heat Source Oil
Laundry Main Floor
Exterior
Exterior Feature Porch(es)
Utilities Available Water Available, Sewer Available, Natural Gas Available, Electric Available
Water Access N
Roof Type Asphalt
Accessibility 2+ Access Exits
Porch Porch(es)
Garage N
Building
Lot Description Corner, Front Yard, Level, Open, Rear Yard, SideYard(s)
Story 2.5
Foundation Block, Crawl Space
Sewer Public Sewer
Water Public
Architectural Style Split Level
Level or Stories 2.5
Additional Building Above Grade, Below Grade
Structure Type Dry Wall,Unfinished Walls,Paneled Walls
New Construction N
Schools
Elementary Schools Sarah W. Starkweather
Middle Schools Stetson
High Schools Rustin
School District West Chester Area
Others
Pets Allowed Y
Senior Community No
Tax ID 52-05P-0042
Ownership Fee Simple
SqFt Source Assessor
Acceptable Financing Cash, Conventional
Listing Terms Cash, Conventional
Financing Cash,Conventional
Special Listing Condition Standard
Pets Allowed No Pet Restrictions
Read Less
Want to know what your home might be worth? Contact us for a FREE valuation!

Our team is ready to help you sell your home for the highest possible price ASAP

Bought with Patrick L Williams • KW Greater West Chester







