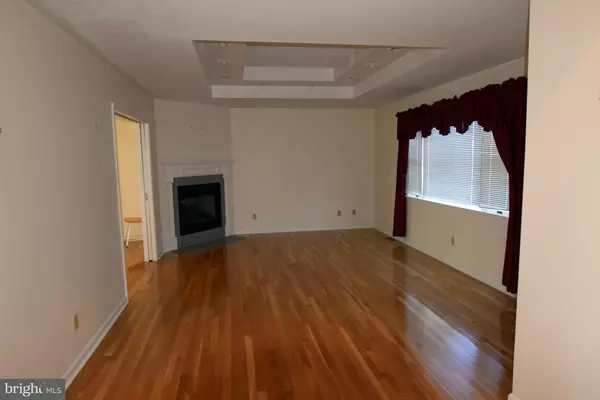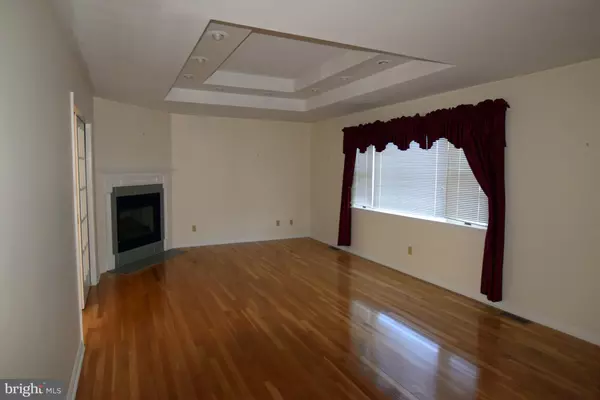$325,000
$325,000
For more information regarding the value of a property, please contact us for a free consultation.
24 CHESTERFIELD DR Lewes, DE 19958
3 Beds
3 Baths
1,960 SqFt
Key Details
Sold Price $325,000
Property Type Single Family Home
Sub Type Detached
Listing Status Sold
Purchase Type For Sale
Square Footage 1,960 sqft
Price per Sqft $165
Subdivision Rolling Meadows
MLS Listing ID DESU150088
Sold Date 12/02/19
Style Ranch/Rambler
Bedrooms 3
Full Baths 2
Half Baths 1
HOA Fees $20/ann
HOA Y/N Y
Abv Grd Liv Area 1,960
Originating Board BRIGHT
Year Built 1995
Annual Tax Amount $1,262
Tax Year 2019
Lot Size 0.640 Acres
Acres 0.64
Lot Dimensions 100 X 262
Property Description
Welcome to this well maintained home built by Russ Palmer in the elite location of Rolling Meadows. Positioned between Lewes and Rehoboth and easy access to all the beaches and DE State Parks. Summer traffic is easily managed with a traffic light to exit and enter the community. You could enjoy the sun and relax at the community pool if you want to avoid weekend traffic. The home has been extremely well maintained. The architectural features will amaze you as the home takes advantage of the natural light in every space throughout the home. Generous room sizes everywhere and the flooring is all extremely easy to maintain. Hardwood in the majority of the home along with tile in the Kitchen, Laundry room and baths. The kitchen/dining area is huge. The laundry room has lots of cabinetry, private powder room and a large walk-in closet which was employed as a small office by the owners. The Sun/Florida room, with glass French doors, has its own heat and a/c system and has a newer Berber carpet throughout. There are Cathedral ceilings, tray ceilings, skylights, stained glass front door. Between the family room and the kitchen/dining is a beautiful set of glass French pocket doors. The owners employed a wealth of forethought and planning here to take advantage of every angle in every space. Outside there is an extremely clean palette. Create your own island of enjoyment with room for a garden, pool, landscaping/outdoor entertainment space. There is a very large utility building in the rear of the property and it has electricity and pull down stairs to the attic. This is perfect for the serious hobbyist, collector, handyman, wood worker, etc. Possibilities are endless. Come see this great home before it sells, because it will sell quickly!!!
Location
State DE
County Sussex
Area Lewes Rehoboth Hundred (31009)
Zoning AR-1
Rooms
Other Rooms Primary Bedroom, Bedroom 2, Kitchen, Family Room, Foyer, Bedroom 1, Sun/Florida Room, Laundry, Bathroom 1, Bathroom 2
Main Level Bedrooms 3
Interior
Interior Features Breakfast Area, Carpet, Ceiling Fan(s), Combination Kitchen/Dining, Family Room Off Kitchen, Floor Plan - Traditional, Kitchen - Eat-In, Primary Bath(s), Pantry, Recessed Lighting, Skylight(s), Stain/Lead Glass, Stall Shower, Tub Shower, Window Treatments, Wood Floors
Hot Water Electric
Heating Forced Air, Heat Pump - Electric BackUp
Cooling Central A/C
Fireplaces Number 1
Fireplaces Type Gas/Propane
Equipment Dishwasher, Dryer - Electric, Extra Refrigerator/Freezer, Oven - Self Cleaning, Oven/Range - Electric, Refrigerator, Stainless Steel Appliances, Washer, Water Heater
Fireplace Y
Window Features Skylights
Appliance Dishwasher, Dryer - Electric, Extra Refrigerator/Freezer, Oven - Self Cleaning, Oven/Range - Electric, Refrigerator, Stainless Steel Appliances, Washer, Water Heater
Heat Source Electric
Laundry Dryer In Unit, Main Floor, Washer In Unit
Exterior
Exterior Feature Deck(s), Porch(es)
Parking Features Additional Storage Area, Garage - Front Entry, Inside Access, Oversized
Garage Spaces 4.0
Utilities Available Under Ground
Amenities Available Pool - Outdoor
Water Access N
Accessibility None
Porch Deck(s), Porch(es)
Attached Garage 1
Total Parking Spaces 4
Garage Y
Building
Story 1
Sewer Public Septic
Water Public
Architectural Style Ranch/Rambler
Level or Stories 1
Additional Building Above Grade, Below Grade
New Construction N
Schools
School District Cape Henlopen
Others
HOA Fee Include Pool(s),Snow Removal
Senior Community No
Tax ID 334-06.00-946.00
Ownership Fee Simple
SqFt Source Assessor
Acceptable Financing Cash, Conventional, FHA, USDA, VA
Horse Property N
Listing Terms Cash, Conventional, FHA, USDA, VA
Financing Cash,Conventional,FHA,USDA,VA
Special Listing Condition Standard
Read Less
Want to know what your home might be worth? Contact us for a FREE valuation!

Our team is ready to help you sell your home for the highest possible price ASAP

Bought with Lee Ann Wilkinson • Berkshire Hathaway HomeServices PenFed Realty







