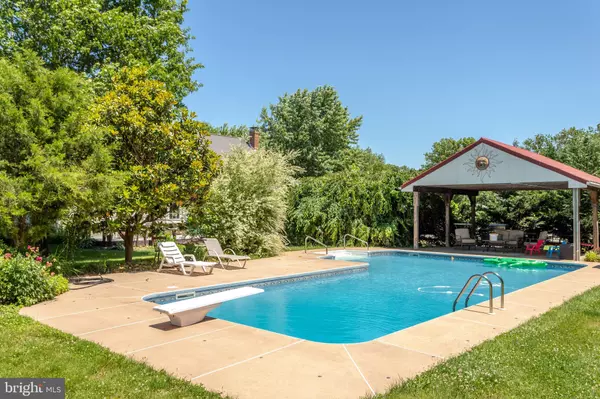$484,000
$509,000
4.9%For more information regarding the value of a property, please contact us for a free consultation.
248 STONY RUN RD Spring City, PA 19475
4 Beds
4 Baths
4,170 SqFt
Key Details
Sold Price $484,000
Property Type Single Family Home
Sub Type Detached
Listing Status Sold
Purchase Type For Sale
Square Footage 4,170 sqft
Price per Sqft $116
Subdivision None Available
MLS Listing ID PACT474940
Sold Date 12/03/19
Style Cape Cod
Bedrooms 4
Full Baths 3
Half Baths 1
HOA Y/N N
Abv Grd Liv Area 4,170
Originating Board BRIGHT
Year Built 2000
Annual Tax Amount $12,053
Tax Year 2018
Lot Size 1.098 Acres
Acres 1.1
Lot Dimensions 0.00 x 0.00
Property Description
Welcome to 248 Stony Run Road, an exceptional and inviting Cape Cod property that boasts over 4,100 sq ft of living space and sits on a landscape of 1.1 acres in the rolling hills of East Vincent Twp Chester County. Step up on the welcoming front porch where memories have been made, guest have been greeted, and conversations have been had over an ice cold glass of lemonade. Imagine yourself here watching life slow down for a while. Once inside, you are greeted by a Welcome Home feel. Step into the heart of the home which is the updated kitchen that offers loads of prep space on granite counters. The stainless appliances, tumbled tile backsplash and a seated island all complete this kitchen perfectly for entertaining or every day meals at home. The eating area is accompanied by a big bay window that looks out over the back yard. The kitchen flows directly into the sun filled family room that has soaring ceilings, extra large windows and a wood burning stove that keeps the house cozy. Step outside to what just may be your favorite part of this property: A beautiful backyard with in-ground pool, a covered picnic area that are just perfect for summertime picnics or enjoying life at home! When it is time to retreat, a first floor Master Suite is found on the main level with lots of furniture space, Pergo floors, lovely light in all directions from the windows, a walk in closet, and a 4 piece en-suite bath with clawfoot tub, tile floors, and glass block shower. In addition on the main level is a full multi-generational or in-law suite. Call it what you like, but this is a perfect place for a guest suite, in-law suite, or maybe even that college aged student who needs their own space! This area offers its own entrance, kitchen, and living room area and is all nicely finished. Upstairs are two nicely sized bedrooms accompanied by a hall bath with a connecting hall similar to a catwalk that looks over the living areas below. All of this and we are not done yet .The finished basement also offers additional space to appreciate life at home. There truly is something for everyone in this property and it truly is a place you will be proud to call home! Key mentions from the current owners about this property include: The in-ground pool with updated pool liner, multiple entertainment areas, updated A/C, lots of storage, the peacefulness of the property. Come see for yourself! We invite you to make your appointment, and make your offer!
Location
State PA
County Chester
Area East Vincent Twp (10321)
Zoning R3
Rooms
Other Rooms Living Room, Primary Bedroom, Kitchen, Family Room, In-Law/auPair/Suite, Primary Bathroom
Basement Full, Fully Finished
Main Level Bedrooms 2
Interior
Interior Features Carpet, Wood Floors, Wood Stove, Dining Area, Family Room Off Kitchen, Kitchen - Eat-In, Kitchen - Island, Kitchen - Table Space, Primary Bath(s), Pantry
Heating Hot Water
Cooling Central A/C
Fireplaces Number 1
Fireplace Y
Heat Source Oil, Wood
Exterior
Water Access N
Accessibility None
Garage N
Building
Story 2
Sewer Public Sewer
Water Well
Architectural Style Cape Cod
Level or Stories 2
Additional Building Above Grade, Below Grade
New Construction N
Schools
School District Owen J Roberts
Others
Senior Community No
Tax ID 21-05H-0289
Ownership Fee Simple
SqFt Source Assessor
Special Listing Condition Standard
Read Less
Want to know what your home might be worth? Contact us for a FREE valuation!

Our team is ready to help you sell your home for the highest possible price ASAP

Bought with Peter L Waterkotte • BHHS Fox & Roach-Kennett Sq







