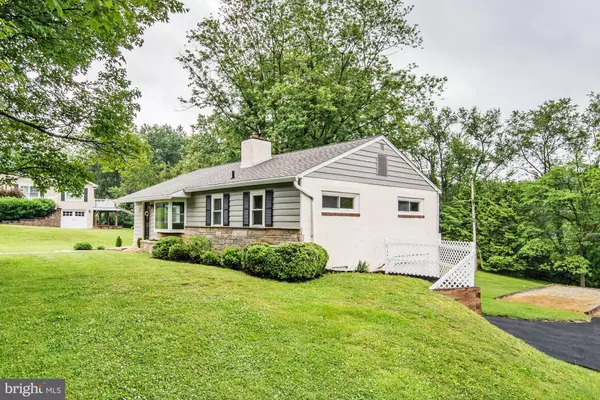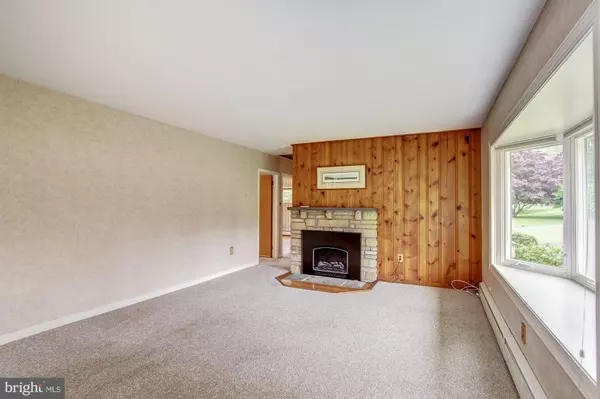$260,000
$275,000
5.5%For more information regarding the value of a property, please contact us for a free consultation.
1020 HILLSIDE DR Downingtown, PA 19335
3 Beds
1 Bath
1,092 SqFt
Key Details
Sold Price $260,000
Property Type Single Family Home
Sub Type Detached
Listing Status Sold
Purchase Type For Sale
Square Footage 1,092 sqft
Price per Sqft $238
Subdivision None Available
MLS Listing ID PACT479644
Sold Date 12/09/19
Style Ranch/Rambler
Bedrooms 3
Full Baths 1
HOA Y/N N
Abv Grd Liv Area 1,092
Originating Board BRIGHT
Year Built 1956
Annual Tax Amount $3,274
Tax Year 2018
Lot Size 0.505 Acres
Acres 0.51
Lot Dimensions 0.00 x 0.00
Property Description
This cozy ranch single is a rare combination of affordability, desirable location with no thru traffic, highly-rated school district, and low taxes on a beautiful, large property. You'll appreciate one floor living and a flexible floor plan, with a generous-sized living room for seating and entertainment. Find attractive, solid wood cabinets and a Corian countertop in the kitchen. Two (or three) bedrooms round out the house, any one can be pressed into service for a dining room, office, or guest room. Wake up to breakfast on the spacious 3 season sun porch. There is storage galore in the full basement, attic and shed. The daylight walkout basement has been rough-plumbed for a future full bath The house is completed with a one-car garage, large parking area, and a brand new paved driveway.
Location
State PA
County Chester
Area East Bradford Twp (10351)
Zoning R2
Rooms
Basement Full, Daylight, Partial, Unfinished, Walkout Level, Outside Entrance, Interior Access, Garage Access
Main Level Bedrooms 3
Interior
Interior Features Attic, Attic/House Fan, Kitchen - Eat-In
Hot Water S/W Changeover
Heating Hot Water
Cooling Ceiling Fan(s), Attic Fan, Wall Unit
Flooring Carpet, Hardwood
Fireplaces Number 1
Fireplace Y
Heat Source Oil
Exterior
Parking Features Garage - Side Entry
Garage Spaces 1.0
Utilities Available Above Ground, Cable TV
Water Access N
Roof Type Architectural Shingle
Accessibility 2+ Access Exits
Attached Garage 1
Total Parking Spaces 1
Garage Y
Building
Story 1
Foundation Block
Sewer On Site Septic
Water Public
Architectural Style Ranch/Rambler
Level or Stories 1
Additional Building Above Grade, Below Grade
New Construction N
Schools
High Schools Henderson
School District West Chester Area
Others
Senior Community No
Tax ID 51-02 -0091
Ownership Fee Simple
SqFt Source Estimated
Acceptable Financing Negotiable, Cash
Listing Terms Negotiable, Cash
Financing Negotiable,Cash
Special Listing Condition Standard
Read Less
Want to know what your home might be worth? Contact us for a FREE valuation!

Our team is ready to help you sell your home for the highest possible price ASAP

Bought with Victor M Velez • Coldwell Banker Realty







