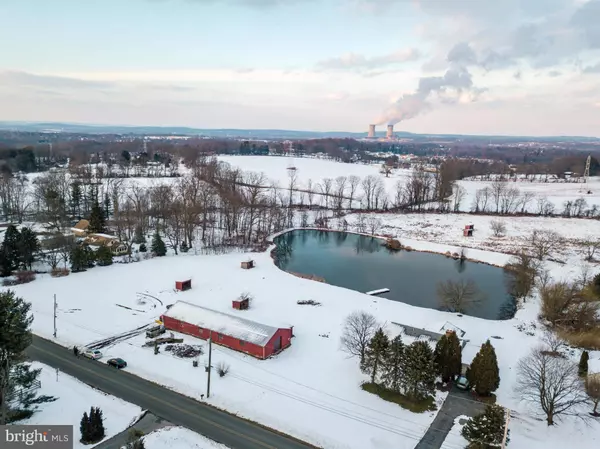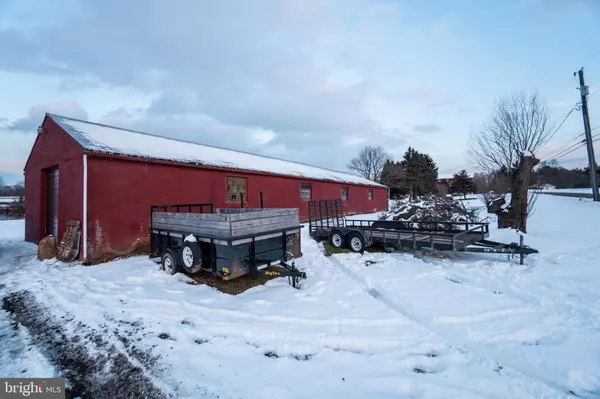$298,750
$299,900
0.4%For more information regarding the value of a property, please contact us for a free consultation.
1141 KULP RD Pottstown, PA 19465
4 Beds
3 Baths
1,479 SqFt
Key Details
Sold Price $298,750
Property Type Single Family Home
Sub Type Detached
Listing Status Sold
Purchase Type For Sale
Square Footage 1,479 sqft
Price per Sqft $201
Subdivision None Available
MLS Listing ID PACT418042
Sold Date 12/12/19
Style Raised Ranch/Rambler,Farmhouse/National Folk
Bedrooms 4
Full Baths 2
Half Baths 1
HOA Y/N N
Abv Grd Liv Area 1,479
Originating Board BRIGHT
Year Built 1978
Annual Tax Amount $6,522
Tax Year 2018
Lot Size 8.114 Acres
Acres 8.11
Lot Dimensions 0.00 x 0.00
Property Description
Looking for land and tranquility, a perfect retreat, farm, subdivision or investment? This amazing property has many different options. Two parcels being sold as one, totaling 22.33 acres with a pristine 2 acre pond. On this property sits a charming brick raised ranch with 4 bedrooms 2 1/2 baths, barn formerly used for horses and few storage sheds. The property had final subdivision plans,approved for at least 6 homes. Move into ranch home while building your dream home, and subdivide the remaining parcels. The home has a large living room, dining room and a double sided brick fireplace. The basement is finished and walks out to a concrete patio overlooking the pastures and pond. Perfect locations with easy access to all major roads. In the highly rated Owen J Roberts School district. Home is currently tenant occupied, please be mindful and allow time for scheduling showings. Out of courtesy to the tenants please do not walk the property without an appointment.
Location
State PA
County Chester
Area East Coventry Twp (10318)
Zoning FR
Rooms
Other Rooms Living Room, Dining Room, Bedroom 2, Bedroom 3, Bedroom 4, Kitchen, Bedroom 1, Full Bath, Half Bath
Basement Unfinished
Main Level Bedrooms 4
Interior
Heating Hot Water
Cooling None
Fireplaces Number 1
Fireplace Y
Heat Source Oil
Laundry Main Floor
Exterior
Parking Features Garage - Front Entry
Garage Spaces 1.0
Water Access N
View Pond
Accessibility None
Attached Garage 1
Total Parking Spaces 1
Garage Y
Building
Story 1
Sewer On Site Septic, Approved System
Water Well
Architectural Style Raised Ranch/Rambler, Farmhouse/National Folk
Level or Stories 1
Additional Building Above Grade, Below Grade
New Construction N
Schools
Elementary Schools East Vincent
Middle Schools Owen J Roberts
High Schools Owen J Roberts
School District Owen J Roberts
Others
Senior Community No
Tax ID 18-04 -0246.02A0
Ownership Fee Simple
SqFt Source Assessor
Acceptable Financing Conventional, Cash
Horse Property Y
Horse Feature Horses Allowed, Stable(s)
Listing Terms Conventional, Cash
Financing Conventional,Cash
Special Listing Condition Standard
Read Less
Want to know what your home might be worth? Contact us for a FREE valuation!

Our team is ready to help you sell your home for the highest possible price ASAP

Bought with Mary Galpin • Keller Williams Realty Group







