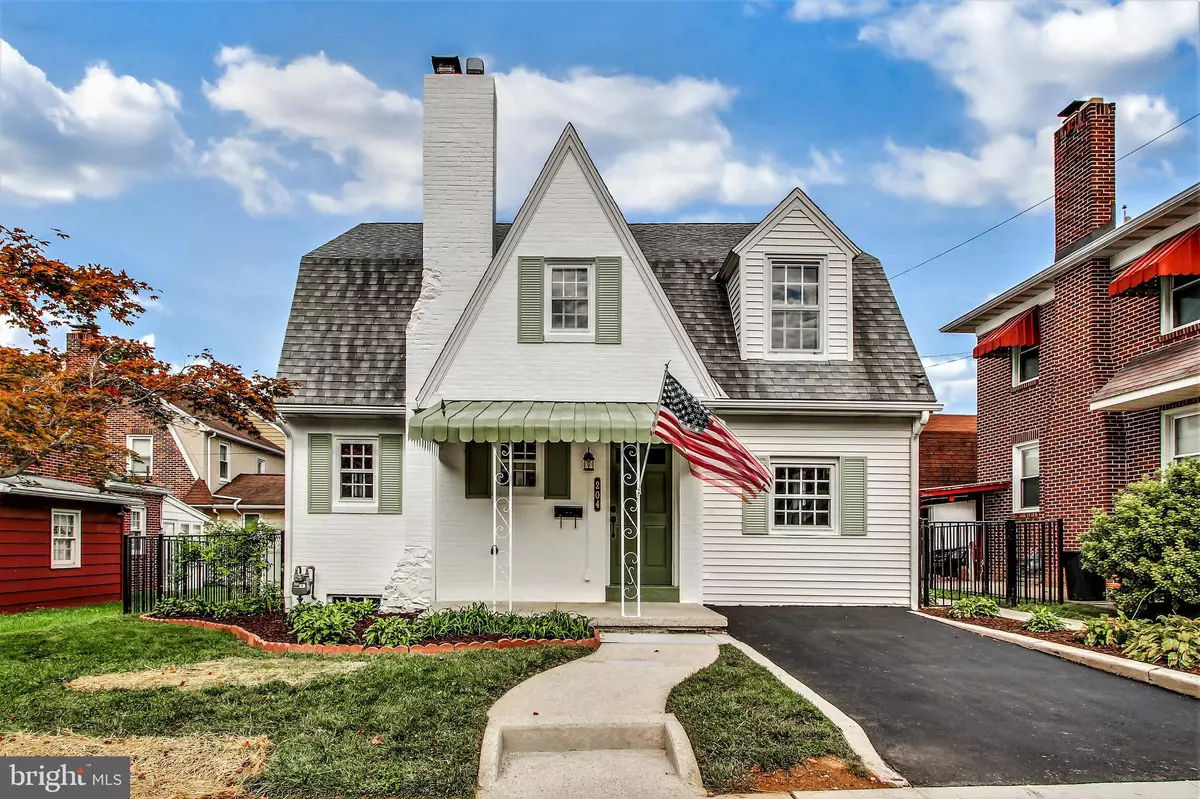$196,000
$204,900
4.3%For more information regarding the value of a property, please contact us for a free consultation.
204 S FORNEY AVE Hanover, PA 17331
3 Beds
2 Baths
1,636 SqFt
Key Details
Sold Price $196,000
Property Type Single Family Home
Sub Type Detached
Listing Status Sold
Purchase Type For Sale
Square Footage 1,636 sqft
Price per Sqft $119
Subdivision Hanover Boro
MLS Listing ID PAYK135294
Sold Date 05/13/20
Style Colonial
Bedrooms 3
Full Baths 1
Half Baths 1
HOA Y/N N
Abv Grd Liv Area 1,636
Originating Board BRIGHT
Year Built 1940
Annual Tax Amount $4,798
Tax Year 2019
Lot Size 3,058 Sqft
Acres 0.07
Property Description
Character and charm in this 1940 classic gem! Convenient and beautiful, mature neighborhood. Full renovation was done in the Fall of 2019. The new owner has decided to marry and relocate, giving you turn-key access to this fresh renovation. Spacious 3 bedrooms and solid oak hardwood floors throughout the home, newly refinished and gorgeous! 1 Full and 1 Half bathrooms with updates. Full bath has tiled shower, new tub and tiles floors. New kitchen with granite countertops, stainless steel appliances, tile backsplash and floor. Fresh interior and exterior paint. Open oak stairway makes a grand statement. All new light fixtures and ceiling fans. 200 AMP electric service. Newly installed American Standard Central AC Unit and duct work. This home also boasts TWO heating systems. During mild winter months, use your new energy efficient heat pump. During cold months, you can choose to use the natural gas boiler/steam radiators. This steam boiler uses a power pile generator with the gas pilot producing a DC voltage, resulting in a flame current being used for the control wiring. So, if the electricity goes out, this heat system will still work! Low maintenance yard with attractive black metal fence and 7x14 storage shed. Don't miss this classic...come see!
Location
State PA
County York
Area Hanover Boro (15267)
Zoning RESIDENTIAL
Rooms
Other Rooms Living Room, Dining Room, Bedroom 2, Bedroom 3, Kitchen, Family Room, Bedroom 1
Basement Full, Partially Finished
Interior
Interior Features Attic, Carpet, Ceiling Fan(s), Tub Shower, Upgraded Countertops
Hot Water Natural Gas
Heating Forced Air, Heat Pump - Electric BackUp, Radiator, Steam
Cooling Central A/C
Flooring Carpet, Ceramic Tile, Hardwood
Fireplaces Number 1
Equipment Dishwasher, Dryer, Microwave, Oven/Range - Electric, Refrigerator, Washer
Window Features Wood Frame
Appliance Dishwasher, Dryer, Microwave, Oven/Range - Electric, Refrigerator, Washer
Heat Source Natural Gas, Electric
Laundry Basement
Exterior
Exterior Feature Porch(es)
Fence Other
Utilities Available Cable TV, Electric Available, Natural Gas Available, Sewer Available, Water Available
Waterfront N
Water Access N
Roof Type Architectural Shingle
Accessibility None
Porch Porch(es)
Garage N
Building
Story 2
Sewer Public Sewer
Water Public
Architectural Style Colonial
Level or Stories 2
Additional Building Above Grade, Below Grade
New Construction N
Schools
School District Hanover Public
Others
Senior Community No
Tax ID 67-000-07-0252-00-00000
Ownership Fee Simple
SqFt Source Assessor
Acceptable Financing Cash, Conventional, FHA, VA
Listing Terms Cash, Conventional, FHA, VA
Financing Cash,Conventional,FHA,VA
Special Listing Condition Standard
Read Less
Want to know what your home might be worth? Contact us for a FREE valuation!

Our team is ready to help you sell your home for the highest possible price ASAP

Bought with Gina Casner • Coldwell Banker Realty







