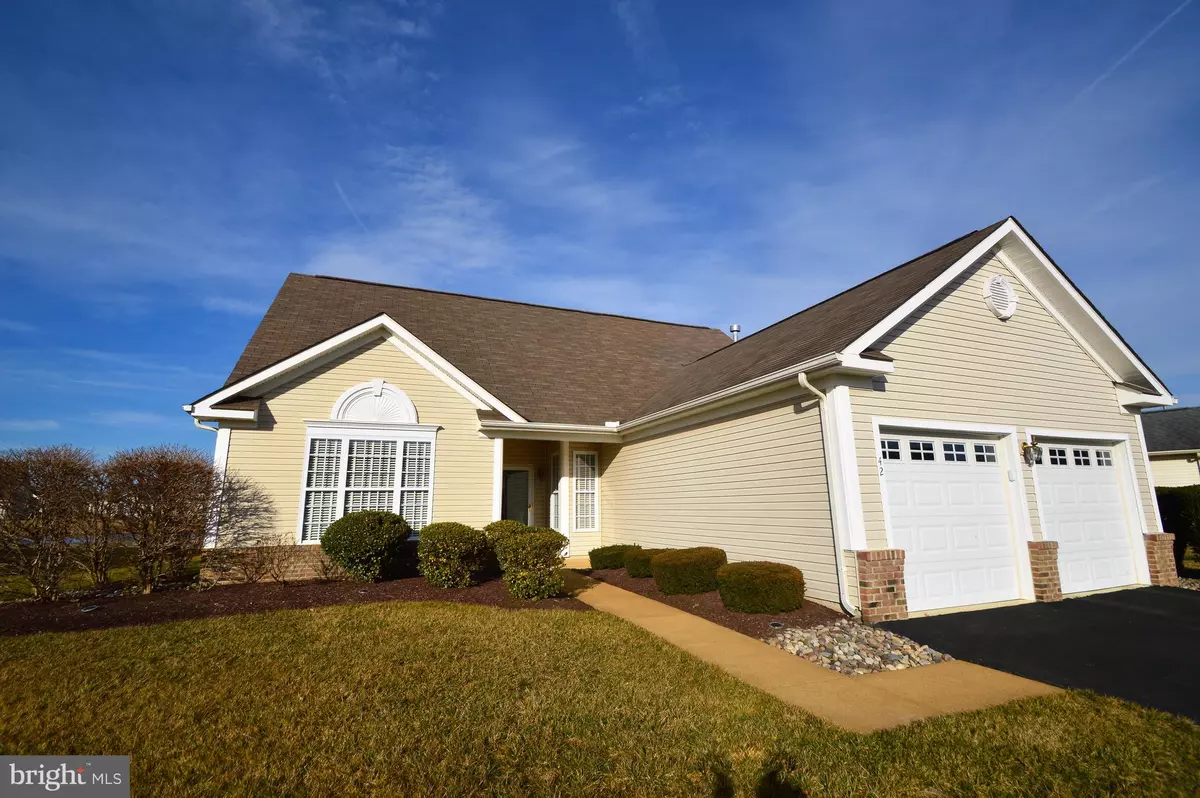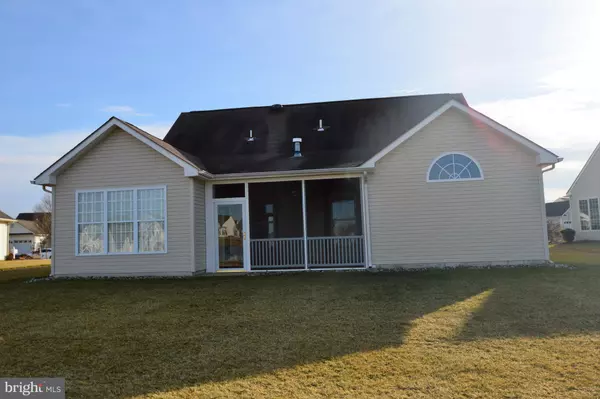$342,497
$345,000
0.7%For more information regarding the value of a property, please contact us for a free consultation.
42 SPRINGMILL DR Middletown, DE 19709
3 Beds
3 Baths
2,125 SqFt
Key Details
Sold Price $342,497
Property Type Single Family Home
Sub Type Detached
Listing Status Sold
Purchase Type For Sale
Square Footage 2,125 sqft
Price per Sqft $161
Subdivision Springmill
MLS Listing ID DENC507124
Sold Date 09/18/20
Style Ranch/Rambler
Bedrooms 3
Full Baths 3
HOA Fees $150/mo
HOA Y/N Y
Abv Grd Liv Area 2,125
Originating Board BRIGHT
Year Built 2001
Annual Tax Amount $2,501
Tax Year 2019
Lot Size 8,712 Sqft
Acres 0.2
Lot Dimensions 0 X 0
Property Description
Visit this home virtually: http://www.vht.com/434095646/IDXS - A rare opportunity to own a true 3 Bed 3 Bath ranch with vinyl siding and brick water table exterior, with quality amenities on premium lot & pond view. Bed3 is a private suite on the upper floor with full bath and closet, located near the garage, this suite provides real privacy. This original owner selected quality amenities, including hardwood floor in the Foyer, Dining and hall to and thru the Kitchen and Breakfast Rm; tile floor in the SunRm, Main Floor Baths; Recessed Lighting, Speaker System and custom wood blinds throughout, including BedRms and SunRm. Enter the foyer and see the openness to multiple rooms. The Dining is great for formal meals with wide crown molding, chair rail and base molding, chandelier and window with front view. The Family Rm features gas fireplace with mantle & marble surround, in between windows and adorned with wide crown molding, baseboard molding, and opens into the Kitchen and Brkfst Rm. Spacious kitchen includes Corian counter, under cabinet lighting, soft close cabinets, GE Appliances include GE True Temp Double Oven, Electric cooktop, GE Profile Triton Triclean Sys Quiet Power II Dishwasher, Microwave with quick cook buttons, side by side Maytag Refrig. Large pantry with double doors and wire shelving located adjacent to Kitchen. Breakfast Area with window seating and large pendant light. With THIS home, on THIS lot, the Sun Room may be voted Most Popular, featuring walls of windows with picturesque view of the pond, natural light & perfect for sunsets, tile floor, and glass front door to the enclosed screened porch, which has a ceiling fan and door to backyard. Just around the corner from the Kitchen are stairs to Bed3 Suite, and Laundry Rm, with large sink, oversized base cabinet with counter, shelving above, storage closet and utilities closet. The Master Bed Suite has cathedral ceiling, centered half-moon window with decorative shelf, ceiling fan, multiple windows, walkin closet and full bath with tile floor, oversized sink and vanity, large glass door shower with dual seating & shelving areas and transom window above, linen closet, large mirror and side medicine mirror. Bed2 is also spacious, with front window view, sliding closet doors and is adjacent to a full bath with glass door shower/tub with transom window above, tile floor, single sink with vanity, linen closet, large mirror and medicine mirror. A 2car garage w/2 doors, 2 openers and stairs to the attic storage room.
Location
State DE
County New Castle
Area South Of The Canal (30907)
Zoning 23R-2
Rooms
Other Rooms Living Room, Dining Room, Primary Bedroom, Bedroom 3, Kitchen, Family Room, Laundry, Other, Bathroom 2, Attic
Main Level Bedrooms 2
Interior
Interior Features Butlers Pantry, Ceiling Fan(s), Dining Area, Primary Bath(s), Stall Shower
Hot Water Natural Gas
Heating Forced Air
Cooling Central A/C
Flooring Fully Carpeted, Tile/Brick, Vinyl, Wood
Fireplaces Number 1
Fireplaces Type Gas/Propane, Marble
Equipment Built-In Microwave, Cooktop, Dishwasher, Disposal, Oven - Double, Refrigerator
Fireplace Y
Appliance Built-In Microwave, Cooktop, Dishwasher, Disposal, Oven - Double, Refrigerator
Heat Source Natural Gas
Laundry Main Floor
Exterior
Exterior Feature Porch(es)
Garage Garage Door Opener, Inside Access
Garage Spaces 2.0
Amenities Available Club House, Swimming Pool, Tennis Courts
Waterfront N
Water Access N
Roof Type Pitched,Shingle
Accessibility None
Porch Porch(es)
Attached Garage 2
Total Parking Spaces 2
Garage Y
Building
Story 1
Foundation Slab
Sewer Public Sewer
Water Public
Architectural Style Ranch/Rambler
Level or Stories 1
Additional Building Above Grade, Below Grade
Structure Type Cathedral Ceilings,9'+ Ceilings
New Construction N
Schools
School District Appoquinimink
Others
HOA Fee Include Common Area Maintenance,Health Club,Lawn Maintenance,Pool(s)
Senior Community Yes
Age Restriction 55
Tax ID 23-028.00-176
Ownership Fee Simple
SqFt Source Assessor
Acceptable Financing Conventional, FHA 203(b), USDA, VA
Listing Terms Conventional, FHA 203(b), USDA, VA
Financing Conventional,FHA 203(b),USDA,VA
Special Listing Condition Standard
Read Less
Want to know what your home might be worth? Contact us for a FREE valuation!

Our team is ready to help you sell your home for the highest possible price ASAP

Bought with Corrie Robinson • RE/MAX 1st Choice - Middletown







