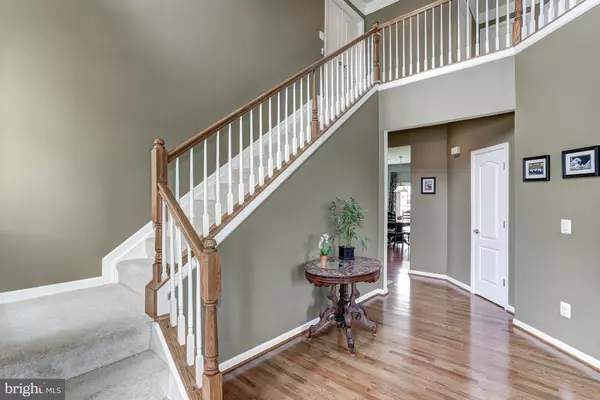$600,000
$610,000
1.6%For more information regarding the value of a property, please contact us for a free consultation.
21934 BLACKHEATH WAY Ashburn, VA 20148
4 Beds
3 Baths
0.35 Acres Lot
Key Details
Sold Price $600,000
Property Type Single Family Home
Sub Type Detached
Listing Status Sold
Purchase Type For Sale
Subdivision Evergreen Village
MLS Listing ID 1000637479
Sold Date 08/28/15
Style Colonial
Bedrooms 4
Full Baths 2
Half Baths 1
HOA Fees $140/mo
HOA Y/N Y
Originating Board MRIS
Year Built 2010
Annual Tax Amount $6,266
Tax Year 2014
Lot Size 0.350 Acres
Acres 0.35
Property Description
Welcome Home! This immaculate home has been lovingly cared for by original owners. Imagine coming home after a long day, turning on the surround sound & cooking a wonderful meal in your gourmet kitchen. After dinner head to the fenced in oversized backyard to relax & watch the sunset. The cozy fireplace awaits the winter months. This home is waiting for you to be the next owner. 1 hr notice plz!!
Location
State VA
County Loudoun
Rooms
Other Rooms Living Room, Dining Room, Primary Bedroom, Bedroom 2, Bedroom 3, Bedroom 4, Kitchen, Family Room, Den, Laundry
Basement Connecting Stairway, Outside Entrance, Rear Entrance, Sump Pump, Windows, Walkout Stairs, Unfinished, Space For Rooms
Interior
Interior Features Attic, Family Room Off Kitchen, Butlers Pantry, Kitchen - Gourmet, Breakfast Area, Combination Kitchen/Living, Kitchen - Island, Kitchen - Table Space, Dining Area, Kitchen - Eat-In, Primary Bath(s), Upgraded Countertops, Crown Moldings, Window Treatments, Wood Floors, Floor Plan - Open
Hot Water Natural Gas
Heating Forced Air
Cooling Central A/C
Fireplaces Number 1
Fireplaces Type Gas/Propane, Fireplace - Glass Doors
Equipment Washer/Dryer Hookups Only, Cooktop, Disposal, Dishwasher, Exhaust Fan, Extra Refrigerator/Freezer, Humidifier, Icemaker, Microwave, Oven - Wall, Oven/Range - Gas, Range Hood, Refrigerator, Water Heater
Fireplace Y
Appliance Washer/Dryer Hookups Only, Cooktop, Disposal, Dishwasher, Exhaust Fan, Extra Refrigerator/Freezer, Humidifier, Icemaker, Microwave, Oven - Wall, Oven/Range - Gas, Range Hood, Refrigerator, Water Heater
Heat Source Natural Gas
Exterior
Exterior Feature Brick
Garage Garage Door Opener
Garage Spaces 2.0
Fence Decorative
Community Features Commercial Vehicles Prohibited, Alterations/Architectural Changes, RV/Boat/Trail, Restrictions
Amenities Available Pool - Outdoor, Club House
Waterfront N
Water Access N
Roof Type Shingle
Accessibility None
Porch Brick
Attached Garage 2
Total Parking Spaces 2
Garage Y
Private Pool Y
Building
Lot Description Backs - Open Common Area, Premium
Story 3+
Sewer Public Sewer
Water Public
Architectural Style Colonial
Level or Stories 3+
New Construction N
Schools
Middle Schools Eagle Ridge
High Schools Briar Woods
School District Loudoun County Public Schools
Others
HOA Fee Include Management,Pool(s),Reserve Funds,Road Maintenance,Snow Removal
Senior Community No
Tax ID 197171547000
Ownership Fee Simple
Special Listing Condition Standard
Read Less
Want to know what your home might be worth? Contact us for a FREE valuation!

Our team is ready to help you sell your home for the highest possible price ASAP

Bought with Bradley W Wisley • Berkshire Hathaway HomeServices PenFed Realty







