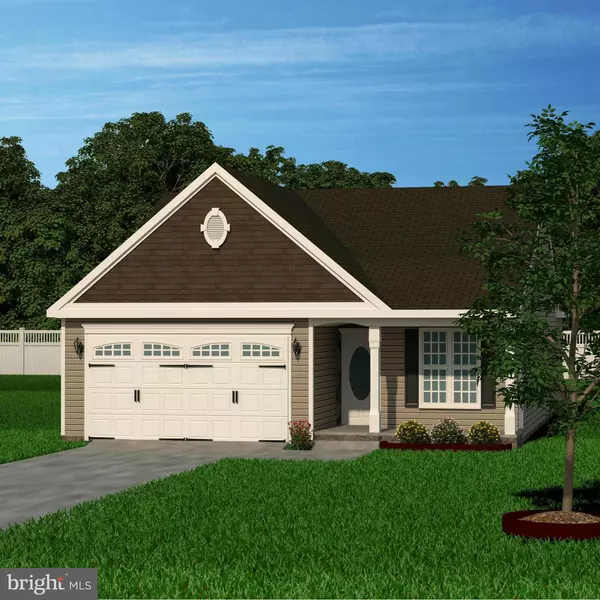$320,000
$321,750
0.5%For more information regarding the value of a property, please contact us for a free consultation.
5714 SPRING ARBOR CIR Fredericksburg, VA 22407
2 Beds
2 Baths
1,464 SqFt
Key Details
Sold Price $320,000
Property Type Single Family Home
Sub Type Detached
Listing Status Sold
Purchase Type For Sale
Square Footage 1,464 sqft
Price per Sqft $218
Subdivision River Crossing At Spring Arbor
MLS Listing ID 1000832267
Sold Date 05/01/17
Style Ranch/Rambler
Bedrooms 2
Full Baths 2
HOA Fees $90/mo
HOA Y/N Y
Abv Grd Liv Area 1,464
Originating Board MRIS
Year Built 2016
Annual Tax Amount $722
Tax Year 2016
Lot Size 5,850 Sqft
Acres 0.13
Property Description
**55+ Active Adult**BRIGHT, SPACIOUS & DETACHED SINGLE LEVEL LIVING** New Construction in process. Can't beat location-Walking distance to all fav spots! All Quality finishes offered (wide plank, hand scraped hw flooring,Porcelain tiles, full over-lay solid wood cabinets (dove tail seams & soft close feature), Granite tops, stainless steel appliances. Lot backs to treeline. Lawn maintenance incl.
Location
State VA
County Spotsylvania
Zoning P4*
Rooms
Other Rooms Dining Room, Primary Bedroom, Bedroom 2, Kitchen, Family Room, Basement, Foyer, Laundry
Basement Outside Entrance, Rear Entrance, Sump Pump, Heated, Rough Bath Plumb, Full, Unfinished, Walkout Stairs
Main Level Bedrooms 2
Interior
Interior Features Family Room Off Kitchen, Breakfast Area, Dining Area, Chair Railings, Crown Moldings, Entry Level Bedroom, Upgraded Countertops, Primary Bath(s), Wood Floors, Recessed Lighting, Floor Plan - Open
Hot Water Electric
Heating Central, Programmable Thermostat, Energy Star Heating System, Forced Air
Cooling Ceiling Fan(s), Central A/C, Energy Star Cooling System, Heat Pump(s), Programmable Thermostat
Equipment Washer/Dryer Hookups Only, Dishwasher, Disposal, Icemaker, Microwave, Oven - Self Cleaning, Refrigerator, Oven/Range - Electric
Fireplace N
Window Features Insulated,Low-E,Screens
Appliance Washer/Dryer Hookups Only, Dishwasher, Disposal, Icemaker, Microwave, Oven - Self Cleaning, Refrigerator, Oven/Range - Electric
Heat Source Central, Electric
Exterior
Exterior Feature Porch(es)
Garage Garage Door Opener
Garage Spaces 2.0
Utilities Available Under Ground, Cable TV Available
Amenities Available Common Grounds, Jog/Walk Path
Waterfront N
Water Access N
Roof Type Asphalt
Accessibility Level Entry - Main, Entry Slope <1', 32\"+ wide Doors, 36\"+ wide Halls, 48\"+ Halls
Porch Porch(es)
Attached Garage 2
Total Parking Spaces 2
Garage Y
Private Pool N
Building
Lot Description Landscaping, Cleared, Backs to Trees
Story 2
Sewer Public Sewer
Water Public
Architectural Style Ranch/Rambler
Level or Stories 2
Additional Building Above Grade, Below Grade
Structure Type Tray Ceilings,Dry Wall,Cathedral Ceilings,9'+ Ceilings
New Construction Y
Schools
School District Spotsylvania County Public Schools
Others
HOA Fee Include Management,Snow Removal,Lawn Care Front,Lawn Care Rear,Lawn Care Side,Lawn Maintenance,Trash
Senior Community Yes
Age Restriction 55
Tax ID 13-13-14-
Ownership Fee Simple
Special Listing Condition Standard
Read Less
Want to know what your home might be worth? Contact us for a FREE valuation!

Our team is ready to help you sell your home for the highest possible price ASAP

Bought with Teressa A Taylor • MacDoc Realty LLC







