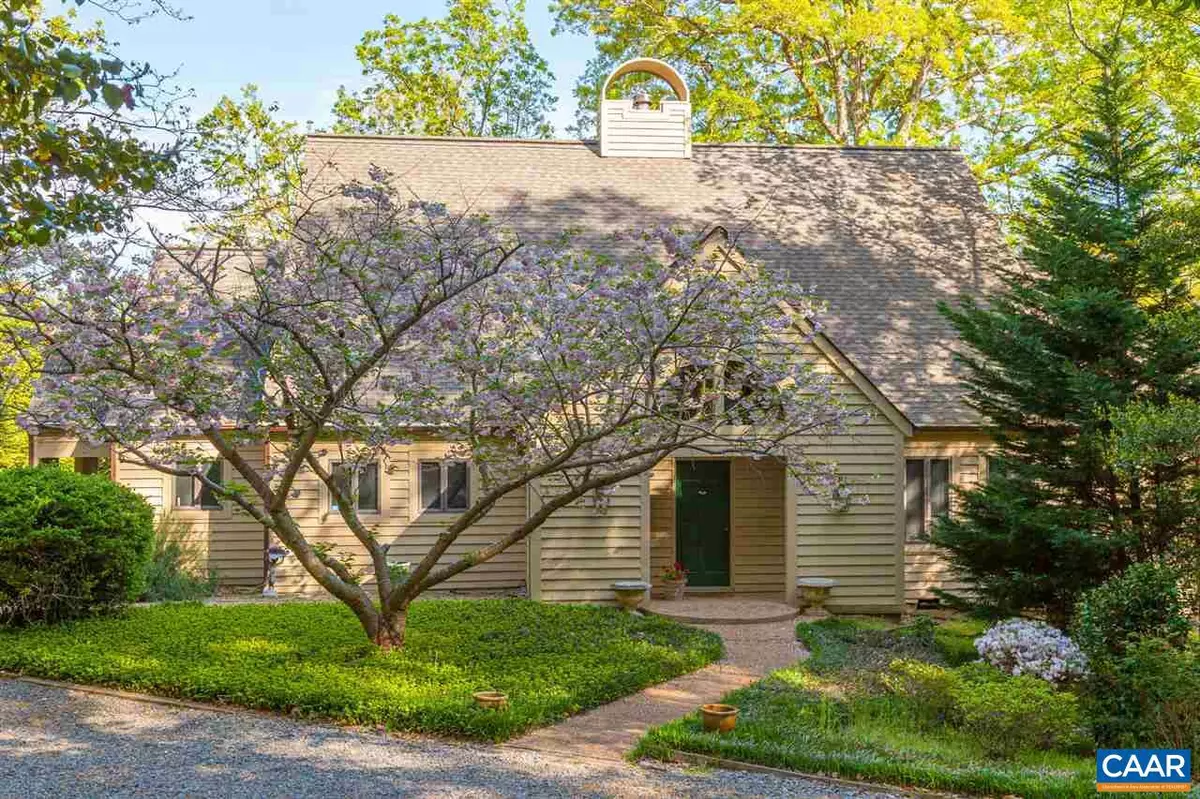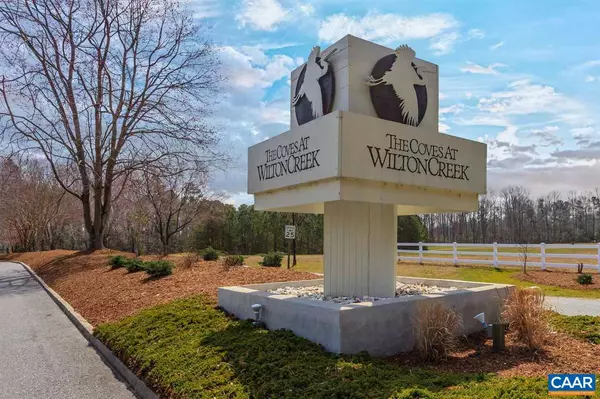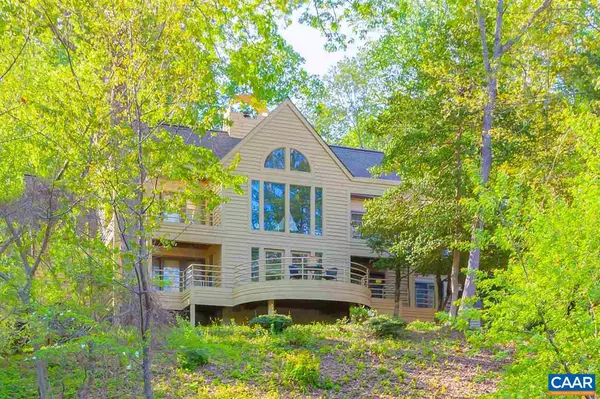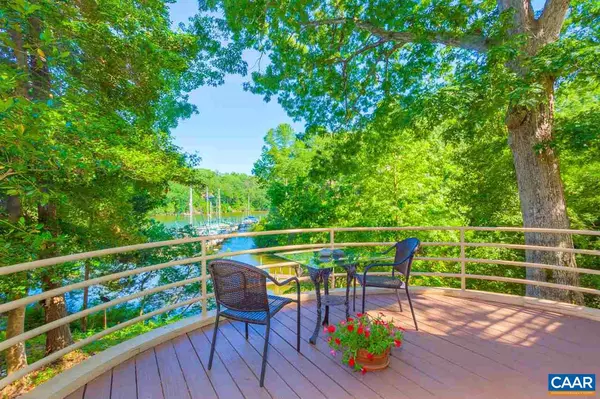$495,000
$519,000
4.6%For more information regarding the value of a property, please contact us for a free consultation.
40 HERON POINT LN LN Hartfield, VA 23071
3 Beds
4 Baths
2,883 SqFt
Key Details
Sold Price $495,000
Property Type Single Family Home
Sub Type Detached
Listing Status Sold
Purchase Type For Sale
Square Footage 2,883 sqft
Price per Sqft $171
Subdivision Coves At Wilton Creek
MLS Listing ID 604548
Sold Date 10/21/20
Style Contemporary
Bedrooms 3
Full Baths 3
Half Baths 1
HOA Fees $50/ann
HOA Y/N Y
Abv Grd Liv Area 2,883
Originating Board CAAR
Year Built 1989
Annual Tax Amount $2,804
Tax Year 2020
Lot Size 0.540 Acres
Acres 0.54
Property Description
Beautiful waterfront, custom-built Transitional home has sweeping view across Deep Water Wilton Creek off Piankatank River. Lovely setting with 95' of shoreline, nestled among trees, enhanced with privacy landscaping and excellent elevation (no flood zone). Comfortable 2,883 +/-sq. ft. designed around living room, heart of home inspired with gorgeous wall of glass, vaulted ceiling and fireplace.Waterside 1st floor deck length of house access from Breakfast Room, Dining Room, Living Room, Master Suite & upper balconies for 2 Bedrooms up;one an ensuite with Full Bath and other has Full Hall Bath.Dock shared with adjacent owner.Each owner has own private slip. 5' MLW, Buyer to verify.Community Water, Pool, Tennis, Clubhouse, Boat Launch.
Location
State VA
County Middlesex
Zoning R
Rooms
Other Rooms Living Room, Dining Room, Primary Bedroom, Kitchen, Foyer, Breakfast Room, Laundry, Office, Primary Bathroom, Full Bath, Half Bath, Additional Bedroom
Basement Outside Entrance
Main Level Bedrooms 1
Interior
Interior Features Entry Level Bedroom
Heating Heat Pump(s)
Cooling Heat Pump(s)
Fireplace N
Heat Source Electric
Exterior
Garage Other
Amenities Available Boat Ramp, Club House, Swimming Pool, Tennis Courts
Accessibility None
Garage Y
Building
Story 1.5
Foundation Block, Crawl Space
Sewer Private/Community Septic Tank
Water Community
Architectural Style Contemporary
Level or Stories 1.5
Additional Building Above Grade, Below Grade
New Construction N
Schools
Elementary Schools Middlesex
Middle Schools St. Clare Walker
High Schools Middlesex
School District Middlesex County Public Schools
Others
Senior Community No
Ownership Other
Special Listing Condition Standard
Read Less
Want to know what your home might be worth? Contact us for a FREE valuation!

Our team is ready to help you sell your home for the highest possible price ASAP

Bought with Default Agent • Default Office







