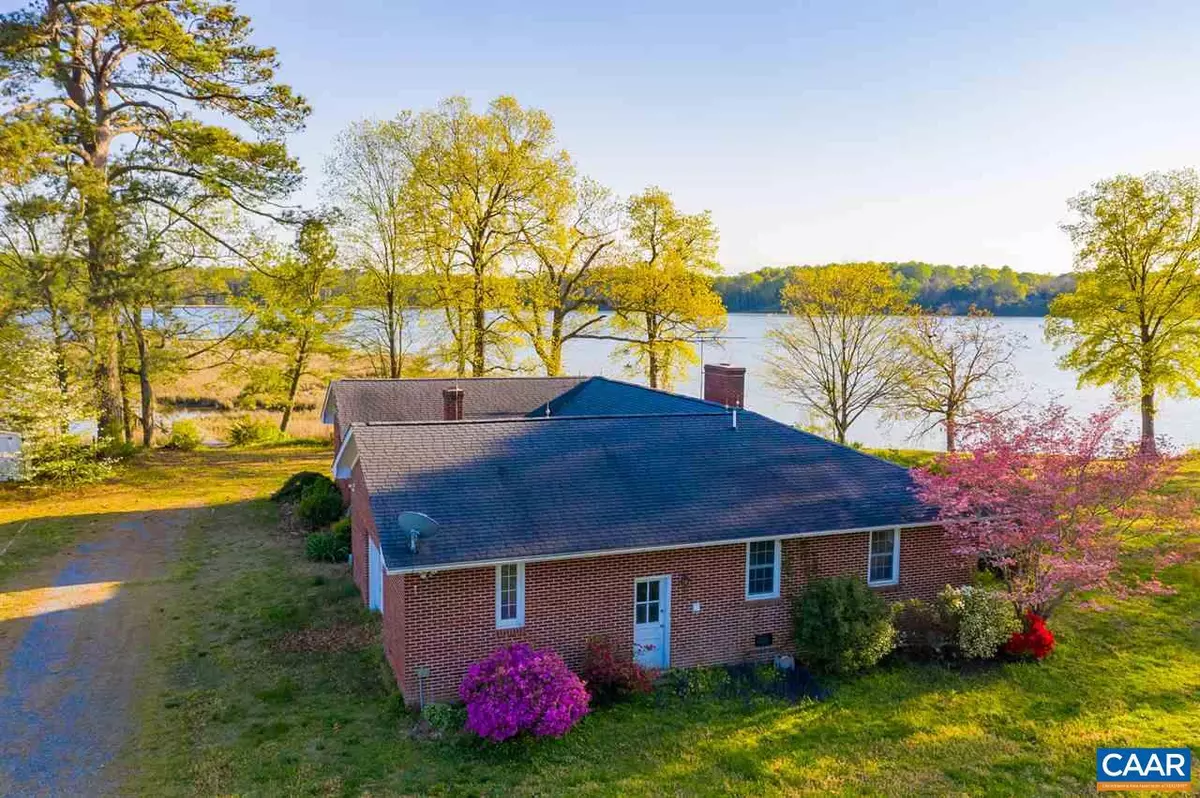$531,500
$529,000
0.5%For more information regarding the value of a property, please contact us for a free consultation.
143 DRUM POINT LN LN Hartfield, VA 23071
3 Beds
2 Baths
2,056 SqFt
Key Details
Sold Price $531,500
Property Type Single Family Home
Sub Type Detached
Listing Status Sold
Purchase Type For Sale
Square Footage 2,056 sqft
Price per Sqft $258
Subdivision Unknown
MLS Listing ID 603063
Sold Date 07/27/20
Style Ranch/Rambler
Bedrooms 3
Full Baths 2
HOA Y/N N
Abv Grd Liv Area 2,056
Originating Board CAAR
Year Built 1976
Annual Tax Amount $3,775
Tax Year 2019
Lot Size 3.450 Acres
Acres 3.45
Property Description
Breathtaking 180 degree views over Piankatank River and gorgeous sunsets. Sandy bottom waterfront (approx. 1,200 ft.) and two beach areas. Property consists of 3.45 ac, including a private peninsula for viewing wildlife in its natural surroundings. Vintage crab shack, as is, and a deep-water pier. House is sited in FEMA Zone X. Vertical clearance below the Twiggs Ferry Bridge is approx. 42'. The 3BR/2BA brick all-on-one level home features great room, huge wrap-around deck for outdoor entertaining.Attached garage with generous storage. Add personal touches to interior and grounds to make this your Rivah get-a-way or retirement home. Bring boat, jet skis, fishing poles and crab pots. Minutes to YMCA, Piankatank Golf Course. Great location.,Formica Counter,Wood Cabinets,Fireplace in Family Room
Location
State VA
County Middlesex
Zoning R
Rooms
Other Rooms Living Room, Dining Room, Primary Bedroom, Kitchen, Great Room, Utility Room, Primary Bathroom, Full Bath, Additional Bedroom
Main Level Bedrooms 3
Interior
Interior Features Attic, Kitchen - Eat-In, Entry Level Bedroom, Primary Bath(s)
Heating Baseboard, Heat Pump(s), Hot Water
Cooling Heat Pump(s)
Flooring Carpet, Ceramic Tile, Vinyl
Fireplaces Number 1
Fireplaces Type Brick
Equipment Water Conditioner - Owned, Dryer, Washer/Dryer Hookups Only, Washer, Oven/Range - Electric, Refrigerator
Fireplace Y
Window Features Double Hung
Appliance Water Conditioner - Owned, Dryer, Washer/Dryer Hookups Only, Washer, Oven/Range - Electric, Refrigerator
Heat Source Electric, Oil, Propane - Owned
Exterior
Exterior Feature Deck(s), Patio(s), Porch(es)
Garage Other
Waterfront Y
View Water, Garden/Lawn
Roof Type Composite
Street Surface Other
Accessibility None
Porch Deck(s), Patio(s), Porch(es)
Road Frontage Private
Garage Y
Building
Lot Description Level, Sloping
Story 1
Foundation Brick/Mortar
Sewer Septic Exists
Water Well
Architectural Style Ranch/Rambler
Level or Stories 1
Additional Building Above Grade, Below Grade
Structure Type High
New Construction N
Schools
Elementary Schools Middlesex
Middle Schools St. Clare Walker
High Schools Middlesex
School District Middlesex County Public Schools
Others
Senior Community No
Ownership Other
Special Listing Condition Standard
Read Less
Want to know what your home might be worth? Contact us for a FREE valuation!

Our team is ready to help you sell your home for the highest possible price ASAP

Bought with Default Agent • Default Office







