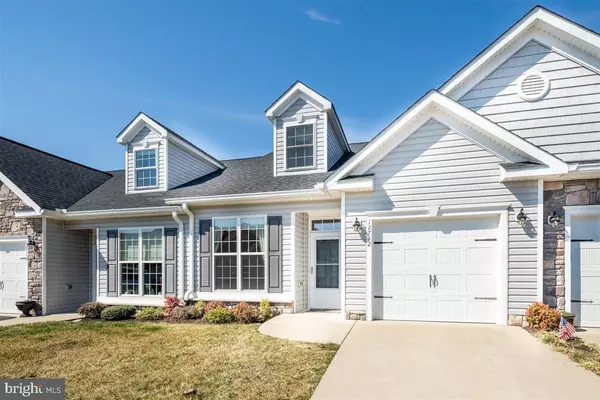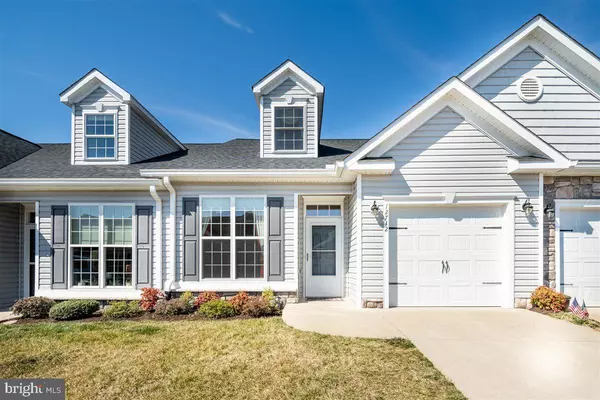$325,000
$350,000
7.1%For more information regarding the value of a property, please contact us for a free consultation.
12712 RIVER CROSSING WAY Fredericksburg, VA 22407
3 Beds
4 Baths
2,301 SqFt
Key Details
Sold Price $325,000
Property Type Townhouse
Sub Type Interior Row/Townhouse
Listing Status Sold
Purchase Type For Sale
Square Footage 2,301 sqft
Price per Sqft $141
Subdivision River Crossing
MLS Listing ID VASP229424
Sold Date 05/12/21
Style Villa
Bedrooms 3
Full Baths 4
HOA Fees $100/mo
HOA Y/N Y
Abv Grd Liv Area 1,560
Originating Board BRIGHT
Year Built 2017
Annual Tax Amount $2,369
Tax Year 2020
Lot Size 2,366 Sqft
Acres 0.05
Property Description
Beautiful 4 yr young townhome with 3 bedrooms, 4 full baths and a den that can used as a 4th bedroom in 55+ River Crossing. As you walk into this beautiful home you find a bedroom/study to your left and move right into the main living space with kitchen, dining area, living room, primary bedroom and sunroom. Main Floor bedroom with tray ceiling, ensuite bath and walk in closet. Ugraded cabinets and granite in kitchen and baths. Enjoy your morning coffee in the large sunroom off of the livingroom. Bathroom #2 on main level has an upgraded jacuzzi walk in tub. Upstairs offers a bedroom and full bath and loft area that overlooks the main floor. Fully finished basement with bedroom, full bath and a bonus room which can be used for exercise, crafting, hobbies, or office space. Basement also offers large area for entertainment with wet bar. Take in a baseball game at the new Fred Nat's Baseball field or a Summer concert at Celebrate Virginia After Hours. Shopping, restaurants and movie theatres within a couple of miles. Close to I-95
Location
State VA
County Spotsylvania
Zoning P4*
Rooms
Other Rooms Living Room, Dining Room, Kitchen, Den, Bedroom 1, Sun/Florida Room, Loft, Recreation Room, Bonus Room
Basement Fully Finished, Interior Access
Main Level Bedrooms 1
Interior
Interior Features Attic, Carpet, Ceiling Fan(s), Combination Dining/Living, Entry Level Bedroom, Floor Plan - Open, Soaking Tub, Tub Shower, Walk-in Closet(s), Wet/Dry Bar, Chair Railings, Crown Moldings, Window Treatments
Hot Water Electric
Heating Central
Cooling Ceiling Fan(s), Central A/C
Flooring Carpet, Laminated
Equipment Built-In Microwave, Dishwasher, Disposal, Dryer - Electric, Oven/Range - Electric, Refrigerator, Washer, Water Heater
Appliance Built-In Microwave, Dishwasher, Disposal, Dryer - Electric, Oven/Range - Electric, Refrigerator, Washer, Water Heater
Heat Source Electric
Laundry Main Floor
Exterior
Exterior Feature Enclosed
Garage Garage - Front Entry
Garage Spaces 1.0
Waterfront N
Water Access N
Accessibility None
Porch Enclosed
Attached Garage 1
Total Parking Spaces 1
Garage Y
Building
Story 3
Sewer Public Sewer
Water Public
Architectural Style Villa
Level or Stories 3
Additional Building Above Grade, Below Grade
New Construction N
Schools
School District Spotsylvania County Public Schools
Others
HOA Fee Include Lawn Care Front,Lawn Care Rear,Lawn Care Side,Lawn Maintenance,Common Area Maintenance,Management,Road Maintenance,Snow Removal,Trash
Senior Community Yes
Age Restriction 55
Tax ID 13-14-16-
Ownership Fee Simple
SqFt Source Assessor
Special Listing Condition Standard
Read Less
Want to know what your home might be worth? Contact us for a FREE valuation!

Our team is ready to help you sell your home for the highest possible price ASAP

Bought with Venita N Jacobson • Q. Williams Real Estate Associates







