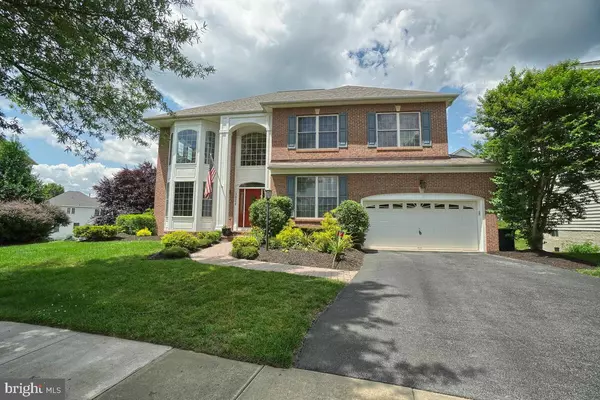$835,000
$799,900
4.4%For more information regarding the value of a property, please contact us for a free consultation.
3824 BRAVEHEART LN Frederick, MD 21704
5 Beds
5 Baths
5,773 SqFt
Key Details
Sold Price $835,000
Property Type Single Family Home
Sub Type Detached
Listing Status Sold
Purchase Type For Sale
Square Footage 5,773 sqft
Price per Sqft $144
Subdivision Urbana Highlands
MLS Listing ID MDFR2000148
Sold Date 07/14/21
Style Colonial,Contemporary
Bedrooms 5
Full Baths 4
Half Baths 1
HOA Fees $104/mo
HOA Y/N Y
Abv Grd Liv Area 4,278
Originating Board BRIGHT
Year Built 2000
Annual Tax Amount $7,310
Tax Year 2020
Lot Size 0.325 Acres
Acres 0.32
Property Description
Have you been waiting for a large home in the Urbana Highlands community? Well this is it. This beautiful home boosts 4,278 square feet above grade and an additional 1,495 finished square feet below grade. Some of the many features include: 2 story living room flooded with light from the 2 story bay window, formal dining room with large bay window, tray ceiling and columns, hardwood floors in the living room, dining room and kitchen, front and back staircases, 3 gas fireplaces, center island kitchen with downdraft stovetop, upgraded countertops and SS appliances, spectacular sunroom with 3 sides of glass and skylights, expansive family room off of the kitchen, large deck off of the sunroom and a fenced backyard, the owners suite has a super large walk-in closet, tray ceiling, gas fireplace and luxury owner bath with whirlpool soaking tub, separate shower and split vanity tops, a total of 4 bedrooms and 3 full bath on the upper level as well as a large loft area overlooking the living room. The lower level is completely finished with a large recreational room, gas fireplace, 5th bedroom, full bath, billiards room, french doors leading to the mirrored gym and a walk-out level to the fenced backyard. The roof is only 6 months old and is a 50 year architectural roof. This stunning home is one of the largest models built in Urbana Highlands and is available for immediate settlement.
Location
State MD
County Frederick
Zoning PUD
Rooms
Other Rooms Living Room, Dining Room, Primary Bedroom, Bedroom 2, Bedroom 3, Bedroom 4, Bedroom 5, Kitchen, Game Room, Family Room, Sun/Florida Room, Loft, Other, Office, Recreation Room, Primary Bathroom
Basement Connecting Stairway, Daylight, Full, Full, Fully Finished, Sump Pump, Walkout Level
Interior
Interior Features Attic/House Fan, Carpet, Ceiling Fan(s), Central Vacuum, Chair Railings, Crown Moldings, Curved Staircase, Double/Dual Staircase, Family Room Off Kitchen, Kitchen - Eat-In, Kitchen - Island, Kitchen - Table Space, Skylight(s), Soaking Tub, Walk-in Closet(s), Upgraded Countertops, Recessed Lighting
Hot Water Natural Gas
Heating Forced Air, Zoned
Cooling Central A/C, Zoned
Flooring Hardwood, Tile/Brick, Carpet
Fireplaces Number 3
Fireplaces Type Gas/Propane
Equipment Built-In Microwave, Central Vacuum, Cooktop, Cooktop - Down Draft, Dishwasher, Disposal, Dryer, Exhaust Fan, Humidifier, Icemaker, Microwave, Oven - Wall, Oven - Self Cleaning, Refrigerator, Oven/Range - Electric, Washer, Water Heater
Fireplace Y
Window Features Bay/Bow,Double Pane,Insulated,Palladian,Screens,Skylights
Appliance Built-In Microwave, Central Vacuum, Cooktop, Cooktop - Down Draft, Dishwasher, Disposal, Dryer, Exhaust Fan, Humidifier, Icemaker, Microwave, Oven - Wall, Oven - Self Cleaning, Refrigerator, Oven/Range - Electric, Washer, Water Heater
Heat Source Natural Gas
Exterior
Exterior Feature Deck(s)
Garage Garage Door Opener
Garage Spaces 2.0
Fence Rear, Split Rail, Vinyl
Amenities Available Basketball Courts, Jog/Walk Path, Pool - Outdoor, Swimming Pool, Tennis Courts, Tot Lots/Playground
Waterfront N
Water Access N
Roof Type Architectural Shingle
Accessibility None
Porch Deck(s)
Attached Garage 2
Total Parking Spaces 2
Garage Y
Building
Story 3
Sewer Public Sewer
Water Public
Architectural Style Colonial, Contemporary
Level or Stories 3
Additional Building Above Grade, Below Grade
Structure Type 2 Story Ceilings,9'+ Ceilings
New Construction N
Schools
Elementary Schools Centerville
Middle Schools Urbana
High Schools Urbana
School District Frederick County Public Schools
Others
HOA Fee Include Common Area Maintenance,Management,Pool(s)
Senior Community No
Tax ID 1107223781
Ownership Fee Simple
SqFt Source Assessor
Security Features Monitored,Motion Detectors,Security System,Smoke Detector,Window Grills
Special Listing Condition Standard
Read Less
Want to know what your home might be worth? Contact us for a FREE valuation!

Our team is ready to help you sell your home for the highest possible price ASAP

Bought with Jorge Carlos Guillen • KW United







