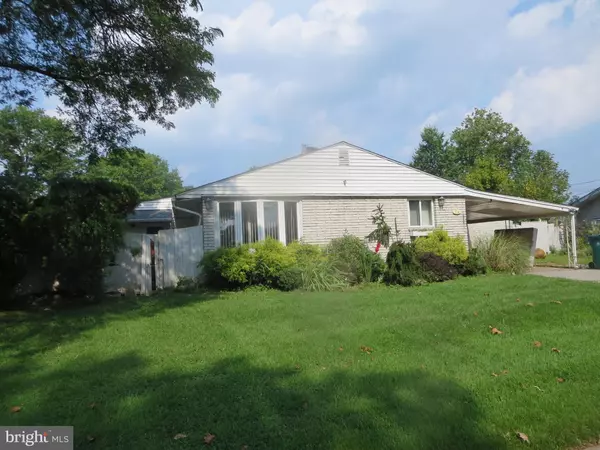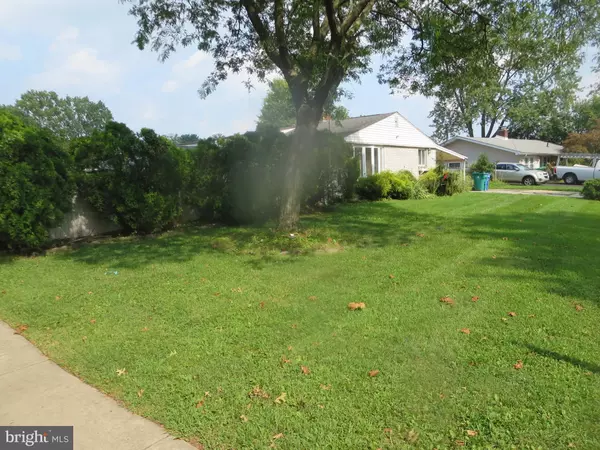$205,000
$224,800
8.8%For more information regarding the value of a property, please contact us for a free consultation.
74 GENTLE RD Levittown, PA 19057
4 Beds
2 Baths
2,015 SqFt
Key Details
Sold Price $205,000
Property Type Single Family Home
Sub Type Detached
Listing Status Sold
Purchase Type For Sale
Square Footage 2,015 sqft
Price per Sqft $101
Subdivision Goldenridge
MLS Listing ID PABU2006736
Sold Date 09/22/21
Style Ranch/Rambler
Bedrooms 4
Full Baths 2
HOA Y/N N
Abv Grd Liv Area 2,015
Originating Board BRIGHT
Year Built 1953
Annual Tax Amount $6,227
Tax Year 2021
Lot Size 9,282 Sqft
Acres 0.21
Lot Dimensions 91.00 x 102.00
Property Description
IN Need of yourTLC! Calling all investors, contractors and buyers looking to gain immediate equity!!!! Look no further! Priced under 225k and just what you've been looking for! This 4+ BR 2 Bth expanded ranch (Levittowner) with 2015' feet located on large corner lot is being SOLD AS-IS! Enter into added family room (23'x17') featuring vaulted ceiling, sliding glass doors to enclosed patio, and full bath, expanded eat-in kitchen with lots of cabinets, closet with washer/dryer hookup and ceramic tile floor, expanded living room with large bay window, ceramic tile floor, ceiling fan, and fireplace (non working/capped off), added side addition off of living room has 2 additional bedrooms, both with ceramic tile flooring and ceiling fans, and hallway with exterior door to rear yard. Two additional bedrooms in rear of home with ceramic tile flooring and ceiling fans. The original small third bedroom is now a pass-thru to the two additional bedrooms that were added on the side of home, and has a closet so could be utilized as 5th bedroom. Exterior features replaced three dimensional roof, brick and vinyl siding, replaced windows, 4 car cement driveway, replaced sidewalks and apron, fenced in rear yard with built in pool and deck, covered rear patio and large storage shed. Extras include replaced heater, central air (as-is condition) 200 amp circuit breaker system, and one car carport. This home being sold in as-is condition. Buyer may do home inspection for informational purposes only. Seller will not do any repairs. Buyer responsible for Bristol Twp U&O. Bring your creativity and make this your dream home! Available for quick settlement!!!!
Location
State PA
County Bucks
Area Bristol Twp (10105)
Zoning R3
Rooms
Main Level Bedrooms 4
Interior
Interior Features Ceiling Fan(s), Kitchen - Eat-In, Skylight(s), Stall Shower, Tub Shower
Hot Water Oil
Heating Hot Water
Cooling Central A/C
Flooring Ceramic Tile
Fireplaces Number 1
Window Features Bay/Bow,Replacement
Heat Source Oil
Laundry Main Floor
Exterior
Exterior Feature Patio(s), Porch(es)
Garage Spaces 5.0
Waterfront N
Water Access N
Roof Type Architectural Shingle
Accessibility None
Porch Patio(s), Porch(es)
Total Parking Spaces 5
Garage N
Building
Lot Description Corner, SideYard(s), Rear Yard
Story 1
Sewer Public Sewer
Water Public
Architectural Style Ranch/Rambler
Level or Stories 1
Additional Building Above Grade, Below Grade
Structure Type Dry Wall,Cathedral Ceilings
New Construction N
Schools
School District Bristol Township
Others
Senior Community No
Tax ID 05-034-207
Ownership Fee Simple
SqFt Source Assessor
Acceptable Financing Cash, Conventional
Listing Terms Cash, Conventional
Financing Cash,Conventional
Special Listing Condition Standard
Read Less
Want to know what your home might be worth? Contact us for a FREE valuation!

Our team is ready to help you sell your home for the highest possible price ASAP

Bought with Ronald Saltzman • RE/MAX Total - Fairless Hills







