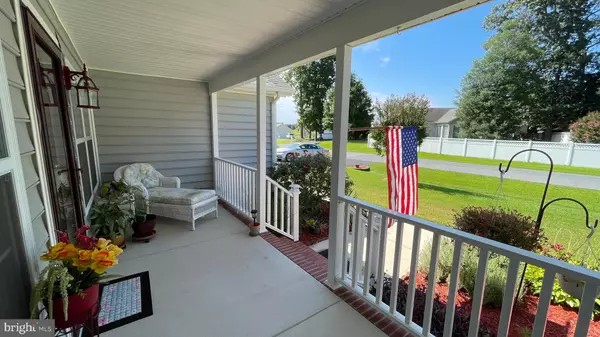$375,000
$375,900
0.2%For more information regarding the value of a property, please contact us for a free consultation.
30884 SANDY RIDGE DR Lewes, DE 19958
3 Beds
2 Baths
1,592 SqFt
Key Details
Sold Price $375,000
Property Type Single Family Home
Sub Type Detached
Listing Status Sold
Purchase Type For Sale
Square Footage 1,592 sqft
Price per Sqft $235
Subdivision Oak Crest Farm
MLS Listing ID DESU2005878
Sold Date 10/15/21
Style Ranch/Rambler
Bedrooms 3
Full Baths 2
HOA Fees $58/qua
HOA Y/N Y
Abv Grd Liv Area 1,592
Originating Board BRIGHT
Year Built 2005
Annual Tax Amount $1,144
Tax Year 2021
Lot Size 10,890 Sqft
Acres 0.25
Lot Dimensions 85.00 x 102.00
Property Description
Welcome to a super well maintained beautiful home in Lewes, close to the beach and all great amenities our area offers. Notice the impecable curb appeal and extensive land scraping. Enjoy truly watch the world go by moments in a comfortable covered from porch. As you enter this home, notice the new flooring in the open floor plan and five ceiling fans throughout. A great room perfect to relax, entertain and pass time with family and friends. To the left of the entrance, you will find the perfect split floor plan .. Two ample sized bedrooms each with large closets and a freshly appointed bathroom. The master bedroom sits on the opposite side, notice how spacious it is, walk into the super large walk in closet and then master bath with new walk in shower. This home is finally completed inside with a large kitchen to include all stainless steel appliances, amenities and an open plan to include a perfect dining room .. which leads to sliders to a large composite no maintenance deck for the perfect out door cookout and enjoyment. The ample two car garage with auto opener has plenty of storage with a partially floored attic and storage shelves which convey. There is a back door in garage to access back yard and enclosed utility area. All major systems are in good working order to include new furnace/air conditioning in 2019. All YOU have to do is .. Move In.
Location
State DE
County Sussex
Area Indian River Hundred (31008)
Zoning MR
Rooms
Other Rooms Dining Room, Primary Bedroom, Kitchen, Family Room, Additional Bedroom
Main Level Bedrooms 3
Interior
Interior Features Attic, Breakfast Area, Entry Level Bedroom, Ceiling Fan(s), Carpet, Combination Kitchen/Dining, Floor Plan - Open, Walk-in Closet(s)
Hot Water Electric
Heating Forced Air
Cooling Central A/C
Flooring Carpet, Laminate Plank
Equipment Dishwasher, Exhaust Fan, Freezer, Range Hood, Refrigerator, Washer, Dryer
Fireplace N
Window Features Insulated
Appliance Dishwasher, Exhaust Fan, Freezer, Range Hood, Refrigerator, Washer, Dryer
Heat Source Propane - Owned
Laundry Main Floor
Exterior
Exterior Feature Deck(s)
Parking Features Garage - Front Entry, Garage Door Opener, Inside Access, Oversized
Garage Spaces 6.0
Amenities Available Community Center, Pool - Outdoor, Swimming Pool
Water Access N
Roof Type Architectural Shingle
Accessibility None
Porch Deck(s)
Attached Garage 2
Total Parking Spaces 6
Garage Y
Building
Lot Description Trees/Wooded, Corner, Landscaping
Story 1
Foundation Block, Crawl Space
Sewer Private Sewer
Water Private
Architectural Style Ranch/Rambler
Level or Stories 1
Additional Building Above Grade, Below Grade
Structure Type Vaulted Ceilings
New Construction N
Schools
School District Cape Henlopen
Others
Senior Community No
Tax ID 234-06.00-569.00
Ownership Fee Simple
SqFt Source Assessor
Acceptable Financing Cash, Conventional, FHA
Listing Terms Cash, Conventional, FHA
Financing Cash,Conventional,FHA
Special Listing Condition Standard
Read Less
Want to know what your home might be worth? Contact us for a FREE valuation!

Our team is ready to help you sell your home for the highest possible price ASAP

Bought with Lee Ann Wilkinson • Berkshire Hathaway HomeServices PenFed Realty







