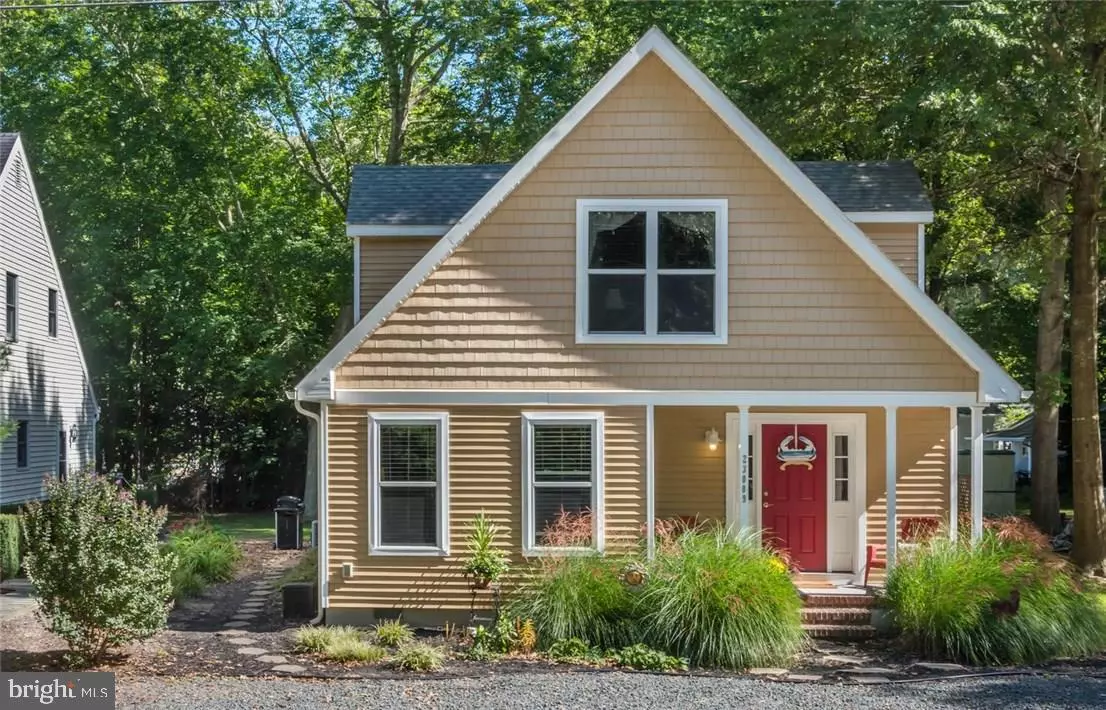$293,500
$300,000
2.2%For more information regarding the value of a property, please contact us for a free consultation.
23009 LINDEN DR Lewes, DE 19958
3 Beds
3 Baths
1,750 SqFt
Key Details
Sold Price $293,500
Property Type Single Family Home
Sub Type Detached
Listing Status Sold
Purchase Type For Sale
Square Footage 1,750 sqft
Price per Sqft $167
Subdivision Angola By The Bay
MLS Listing ID 1001033962
Sold Date 03/16/18
Style Coastal,Cottage
Bedrooms 3
Full Baths 2
Half Baths 1
HOA Fees $58/ann
HOA Y/N Y
Abv Grd Liv Area 1,750
Originating Board SCAOR
Year Built 2011
Lot Size 5,000 Sqft
Acres 0.11
Lot Dimensions 49x100x53x100
Property Description
PERFECTION IN ANGOLA BY THE BAY. Embrace nature; Embrace a water access lifestyle; Embrace the array of family-oriented, recreational amenities; Embrace chic architecture; Embrace move-in ready; Embrace Angola By The Bay & 23009 Linden Drive and both will embrace you back. Popular, Open Concept floor plan with 1st Floor Master Suite & fabulous screened porch. Savor the privacy of Open Space beyond your rear lot line. Celebrate the convenient proximity to the Community Center. Life in amenity rich, nature friendly, water access Angola By The Bay is a 365 day vacation; and Angola By The Bay life was never better than at 23009 Linden Drive. You will love it here!
Location
State DE
County Sussex
Area Indian River Hundred (31008)
Rooms
Other Rooms Living Room, Dining Room, Primary Bedroom, Kitchen, Sun/Florida Room, Loft, Additional Bedroom
Interior
Interior Features Attic, Breakfast Area, Entry Level Bedroom, Ceiling Fan(s), Window Treatments
Hot Water Electric
Heating Forced Air, Heat Pump(s), Zoned
Cooling Heat Pump(s), Zoned
Flooring Carpet, Hardwood, Laminated, Tile/Brick
Equipment Dishwasher, Icemaker, Refrigerator, Microwave, Oven/Range - Electric, Range Hood, Washer/Dryer Stacked, Water Heater
Furnishings No
Fireplace N
Window Features Insulated,Screens
Appliance Dishwasher, Icemaker, Refrigerator, Microwave, Oven/Range - Electric, Range Hood, Washer/Dryer Stacked, Water Heater
Exterior
Exterior Feature Porch(es), Screened
Garage Spaces 3.0
Pool In Ground
Amenities Available Beach, Bike Trail, Boat Ramp, Boat Dock/Slip, Community Center, Gated Community, Jog/Walk Path, Marina/Marina Club, Pier/Dock, Tot Lots/Playground, Pool - Outdoor, Swimming Pool, Tennis Courts, Water/Lake Privileges
Water Access Y
Roof Type Architectural Shingle
Porch Porch(es), Screened
Total Parking Spaces 3
Garage N
Building
Lot Description Landscaping, Partly Wooded
Story 2
Foundation Concrete Perimeter, Crawl Space
Sewer Private Sewer
Water Public
Architectural Style Coastal, Cottage
Level or Stories 2
Additional Building Above Grade
New Construction N
Schools
School District Cape Henlopen
Others
Tax ID 234-11.20-62.00
Ownership Fee Simple
SqFt Source Estimated
Security Features Security Gate
Acceptable Financing Cash, Conventional
Listing Terms Cash, Conventional
Financing Cash,Conventional
Read Less
Want to know what your home might be worth? Contact us for a FREE valuation!

Our team is ready to help you sell your home for the highest possible price ASAP

Bought with John E Redefer IV • Rehoboth Bay Realty, Co.







