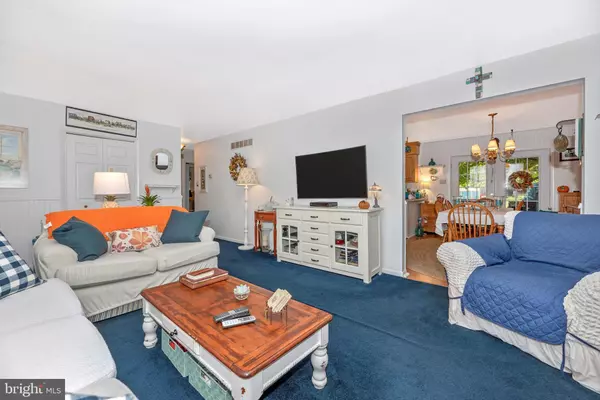$340,000
$325,000
4.6%For more information regarding the value of a property, please contact us for a free consultation.
5416 RIDGE RD Mount Airy, MD 21771
3 Beds
2 Baths
1,842 SqFt
Key Details
Sold Price $340,000
Property Type Single Family Home
Sub Type Detached
Listing Status Sold
Purchase Type For Sale
Square Footage 1,842 sqft
Price per Sqft $184
Subdivision Carroll Wood Estates
MLS Listing ID MDCR2003284
Sold Date 12/22/21
Style Ranch/Rambler
Bedrooms 3
Full Baths 2
HOA Y/N N
Abv Grd Liv Area 1,242
Originating Board BRIGHT
Year Built 1973
Annual Tax Amount $3,085
Tax Year 2021
Lot Size 0.508 Acres
Acres 0.51
Property Description
Welcome home to this rancher located on a beautiful half-acre lot. Kitchen and baths have been updated countertops, appliances, vanities, toilets and more. Large primary bedroom with full bath, 2 additional bedrooms and another full bath. Dining room with French Doors to the Deck. Living room with pellet stove insert. Huge 26x26 recreation room in the lower level with bar and wood stove. Extra large laundry/storage room also in the lower level. Deck off the rear of the home with an additional platform deck for relaxing. Spacious open back yard for games, kids and pets with room to spare for a garden. Gutter guard already installed for you. Asphalt driveway with extra parking and carport. Great commuter location and just minutes to town shopping, restaurants, carnival grounds and downtown. Hurry before this one gets away.
Location
State MD
County Carroll
Zoning 010 RESIDENTIAL
Rooms
Other Rooms Living Room, Dining Room, Bedroom 2, Bedroom 3, Kitchen, Bedroom 1, Other, Recreation Room, Bathroom 1, Bathroom 2
Basement Full, Partially Finished, Windows, Heated, Interior Access, Walkout Stairs
Main Level Bedrooms 3
Interior
Interior Features Floor Plan - Traditional, Kitchen - Island, Primary Bath(s), Wood Stove, Bar, Water Treat System, Other
Hot Water Electric
Heating Heat Pump(s), Forced Air, Wood Burn Stove
Cooling Central A/C, Heat Pump(s), Ceiling Fan(s)
Flooring Carpet, Ceramic Tile, Vinyl, Laminate Plank
Fireplaces Number 2
Fireplaces Type Wood, Other
Equipment Built-In Microwave, Dishwasher, Exhaust Fan, Extra Refrigerator/Freezer, Freezer, Icemaker, Oven/Range - Electric, Range Hood, Refrigerator, Washer, Dryer
Fireplace Y
Window Features Double Pane,Screens,Vinyl Clad
Appliance Built-In Microwave, Dishwasher, Exhaust Fan, Extra Refrigerator/Freezer, Freezer, Icemaker, Oven/Range - Electric, Range Hood, Refrigerator, Washer, Dryer
Heat Source Electric, Wood, Other
Laundry Basement
Exterior
Exterior Feature Deck(s)
Garage Spaces 4.0
Fence Rear
Utilities Available Cable TV
Waterfront N
Water Access N
Roof Type Asphalt,Shingle
Accessibility None
Porch Deck(s)
Total Parking Spaces 4
Garage N
Building
Lot Description Landscaping, Level, Rear Yard
Story 2
Foundation Block
Sewer Private Septic Tank
Water Well
Architectural Style Ranch/Rambler
Level or Stories 2
Additional Building Above Grade, Below Grade
New Construction N
Schools
Middle Schools Mt Airy
High Schools South Carroll
School District Carroll County Public Schools
Others
Senior Community No
Tax ID 0709013067
Ownership Fee Simple
SqFt Source Assessor
Acceptable Financing Cash, Conventional, FHA, USDA, VA, Other
Listing Terms Cash, Conventional, FHA, USDA, VA, Other
Financing Cash,Conventional,FHA,USDA,VA,Other
Special Listing Condition Standard
Read Less
Want to know what your home might be worth? Contact us for a FREE valuation!

Our team is ready to help you sell your home for the highest possible price ASAP

Bought with Scott P. Ritter • Revol Real Estate, LLC







