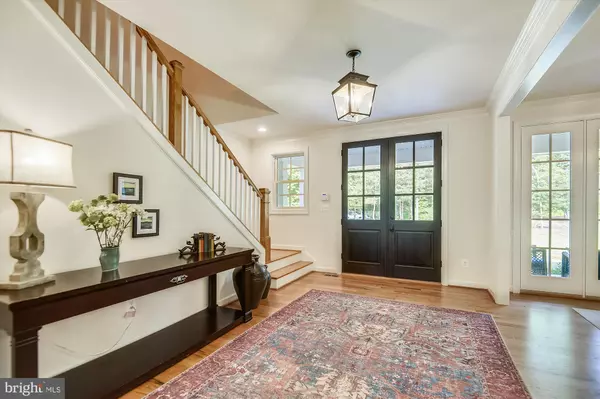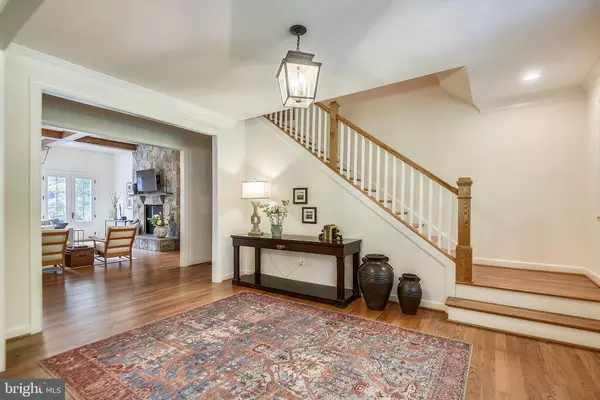$2,910,000
$2,850,000
2.1%For more information regarding the value of a property, please contact us for a free consultation.
1045 MANNING ST Great Falls, VA 22066
5 Beds
5 Baths
5,459 SqFt
Key Details
Sold Price $2,910,000
Property Type Single Family Home
Sub Type Detached
Listing Status Sold
Purchase Type For Sale
Square Footage 5,459 sqft
Price per Sqft $533
Subdivision None Available
MLS Listing ID VAFX2044362
Sold Date 03/31/22
Style Transitional,Colonial
Bedrooms 5
Full Baths 4
Half Baths 1
HOA Y/N N
Abv Grd Liv Area 4,959
Originating Board BRIGHT
Year Built 2017
Annual Tax Amount $19,658
Tax Year 2021
Lot Size 5.424 Acres
Acres 5.42
Property Description
Built in 2017 with meticulous attention to detail, this HardiPlank and stone custom five bedroom, four full bathrooms, and one half bath home is nestled on 5.4 acres. On a bucolic street, it is conveniently located in the heart of Great Falls in a private and peaceful setting surrounded by natural beauty. A perfect combination of traditional charm with an open floor plan for comfortable living on three spacious levels. The
double custom mahogany beveled glass front doors lead into a generous foyer with views to the tranquil level backyard that provides an oasis and awaits a pool if desired. Solid Red Oak flooring throughout the main level with elegant rooms featuring quality details. The large, light-filled kitchen is outfitted with top-of-the-line appliances, white solid wood cabinetry and a large walk-in pantry. The adjoining family room features 11 foot ceilings with hand hewn beams . A welcoming retreat with a stunning floor to ceiling stone fireplace and a wall of French Doors lead to the custom patio. The convenient main-level primary suite is ample yet warm and enhanced by a luxury bathroom and two walk in closets . Two offices/work spaces are found on the main level. The upper level boasts four bedrooms including the possibility of a second primary suite. The lower level offers a large recreation room with abundant storage and a full bathroom. Easy access to Tysons, Downtown DC, Reston and the Dulles Corridor.
Location
State VA
County Fairfax
Zoning 100
Rooms
Basement Full, Heated, Improved, Interior Access, Outside Entrance, Partially Finished, Space For Rooms, Sump Pump, Walkout Level, Windows
Main Level Bedrooms 1
Interior
Interior Features Additional Stairway, Breakfast Area, Built-Ins, Carpet, Chair Railings, Crown Moldings, Dining Area, Double/Dual Staircase, Entry Level Bedroom, Exposed Beams, Family Room Off Kitchen, Floor Plan - Open, Formal/Separate Dining Room, Kitchen - Eat-In, Kitchen - Gourmet, Kitchen - Island, Kitchen - Table Space, Pantry, Recessed Lighting, Soaking Tub, Stall Shower, Tub Shower, Upgraded Countertops, Walk-in Closet(s), Water Treat System, Window Treatments, Wood Floors
Hot Water Propane
Cooling Central A/C, Zoned
Flooring Hardwood, Carpet, Ceramic Tile
Fireplaces Number 1
Fireplaces Type Fireplace - Glass Doors, Gas/Propane, Mantel(s), Stone
Equipment Built-In Microwave, Built-In Range, Commercial Range, Dishwasher, Disposal, Dryer, Oven/Range - Gas, Range Hood, Refrigerator, Six Burner Stove, Stainless Steel Appliances, Washer, Water Heater
Furnishings No
Fireplace Y
Window Features Casement,Double Hung
Appliance Built-In Microwave, Built-In Range, Commercial Range, Dishwasher, Disposal, Dryer, Oven/Range - Gas, Range Hood, Refrigerator, Six Burner Stove, Stainless Steel Appliances, Washer, Water Heater
Heat Source Propane - Owned, Electric
Laundry Main Floor
Exterior
Exterior Feature Patio(s), Porch(es)
Garage Built In, Garage - Side Entry, Garage Door Opener, Inside Access
Garage Spaces 3.0
Utilities Available Propane, Electric Available, Cable TV, Under Ground, Phone Connected
Waterfront N
Water Access N
View Trees/Woods, Scenic Vista
Roof Type Architectural Shingle
Street Surface Black Top
Accessibility None
Porch Patio(s), Porch(es)
Road Frontage Private
Attached Garage 3
Total Parking Spaces 3
Garage Y
Building
Lot Description Backs to Trees, Level, No Thru Street, Stream/Creek, Secluded
Story 3
Foundation Concrete Perimeter
Sewer Septic = # of BR
Water Well
Architectural Style Transitional, Colonial
Level or Stories 3
Additional Building Above Grade, Below Grade
Structure Type 9'+ Ceilings,Beamed Ceilings,Tray Ceilings
New Construction N
Schools
Elementary Schools Colvin Run
Middle Schools Cooper
High Schools Langley
School District Fairfax County Public Schools
Others
Senior Community No
Tax ID 0133 02 0008E
Ownership Fee Simple
SqFt Source Assessor
Security Features Security System,Smoke Detector
Acceptable Financing Cash, Conventional
Listing Terms Cash, Conventional
Financing Cash,Conventional
Special Listing Condition Standard
Read Less
Want to know what your home might be worth? Contact us for a FREE valuation!

Our team is ready to help you sell your home for the highest possible price ASAP

Bought with Laura C Mensing • Long & Foster Real Estate, Inc.






