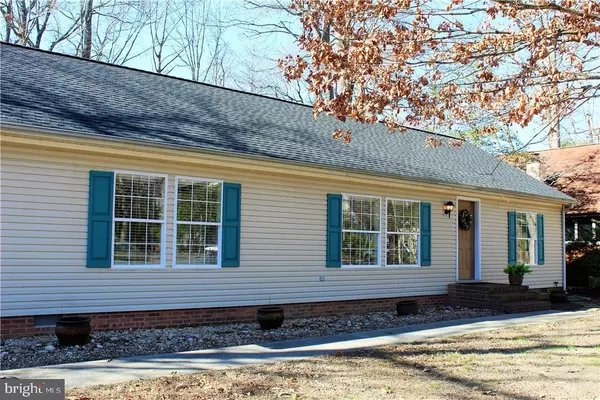$265,552
$250,000
6.2%For more information regarding the value of a property, please contact us for a free consultation.
32753 ASHWOOD DR Lewes, DE 19958
3 Beds
2 Baths
1,456 SqFt
Key Details
Sold Price $265,552
Property Type Single Family Home
Sub Type Detached
Listing Status Sold
Purchase Type For Sale
Square Footage 1,456 sqft
Price per Sqft $182
Subdivision Angola By The Bay
MLS Listing ID 1001576156
Sold Date 06/15/18
Style Ranch/Rambler
Bedrooms 3
Full Baths 2
HOA Fees $58/ann
HOA Y/N Y
Abv Grd Liv Area 1,456
Originating Board SCAOR
Year Built 1990
Lot Size 10,019 Sqft
Acres 0.23
Lot Dimensions 98X28X105X73X100
Property Description
WONDERFUL, ONE FLOOR LIVING RANCH HOME IN THE GATED COMMUNITY OF ANGOLA BY THE BAY. A large open floor plan that features living room, dining room and kitchen with laminate hardwood flooring makes entertaining easy. Enjoy 3 large bedrooms that give you lots of extra space and a 1+ car garage and outside storage shed which gives you plenty of room for your beach and fishing gear. Savor the large double lot that offers a great back yard with outside deck that backs up to common area owned by Angola By The Bay, providing a natural private back yard space. New heat pump for 2016 and roof was replaced in 2013. Community features marina, boat ramp, crabbing pier, swimming pool, basketball, tennis courts, clubhouse, picnic area and more. Property is being sold fully furnished and is just waiting for you to move in and enjoy the summer at the beach!
Location
State DE
County Sussex
Area Indian River Hundred (31008)
Zoning AGRICULTURAL/RESIDENTIAL
Rooms
Other Rooms Living Room, Dining Room, Primary Bedroom, Kitchen, Laundry, Additional Bedroom
Main Level Bedrooms 3
Interior
Interior Features Kitchen - Island, Pantry, Entry Level Bedroom, Window Treatments
Hot Water Electric
Heating Forced Air, Heat Pump(s)
Cooling Central A/C, Heat Pump(s)
Flooring Carpet, Laminated
Equipment Dishwasher, Dryer - Electric, Icemaker, Refrigerator, Microwave, Oven/Range - Electric, Range Hood, Washer, Water Heater
Furnishings Yes
Fireplace N
Window Features Screens
Appliance Dishwasher, Dryer - Electric, Icemaker, Refrigerator, Microwave, Oven/Range - Electric, Range Hood, Washer, Water Heater
Heat Source Other
Exterior
Exterior Feature Deck(s)
Parking Features Garage Door Opener
Garage Spaces 5.0
Pool Other
Utilities Available Cable TV Available
Amenities Available Basketball Courts, Beach, Boat Ramp, Boat Dock/Slip, Community Center, Gated Community, Jog/Walk Path, Marina/Marina Club, Pier/Dock, Tot Lots/Playground, Swimming Pool, Tennis Courts
Water Access N
Roof Type Architectural Shingle
Accessibility 2+ Access Exits
Porch Deck(s)
Road Frontage Public
Attached Garage 1
Total Parking Spaces 5
Garage Y
Building
Lot Description Landscaping, Partly Wooded
Story 1
Foundation Block, Crawl Space
Sewer Public Sewer
Water Private
Architectural Style Ranch/Rambler
Level or Stories 1
Additional Building Above Grade
Structure Type Vaulted Ceilings
New Construction N
Schools
School District Cape Henlopen
Others
Senior Community No
Tax ID 234-11.20-142.00
Ownership Fee Simple
SqFt Source Estimated
Security Features Security Gate
Acceptable Financing Cash, Conventional
Listing Terms Cash, Conventional
Financing Cash,Conventional
Special Listing Condition Standard
Read Less
Want to know what your home might be worth? Contact us for a FREE valuation!

Our team is ready to help you sell your home for the highest possible price ASAP

Bought with Julie Gritton • Coldwell Banker Resort Realty - Lewes







