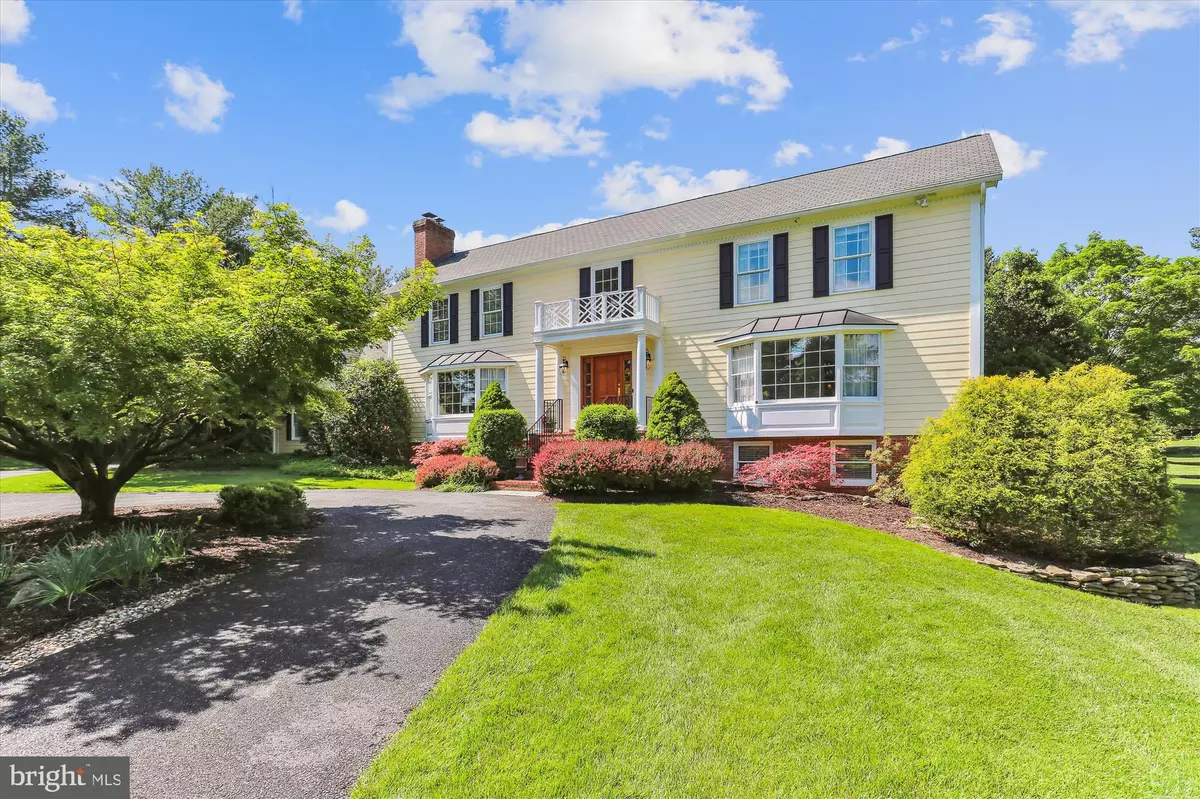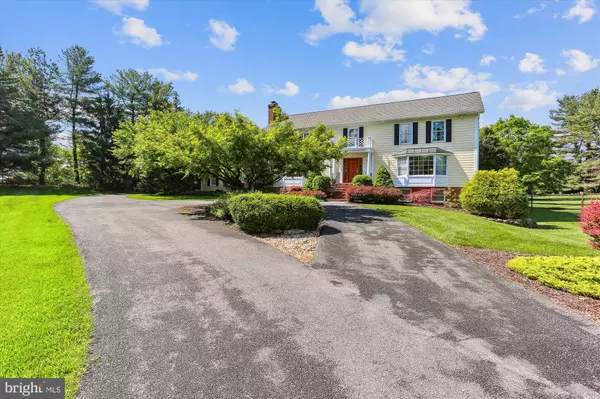$1,500,000
$1,295,000
15.8%For more information regarding the value of a property, please contact us for a free consultation.
12500 SPLIT CREEK CT North Potomac, MD 20878
5 Beds
5 Baths
4,408 SqFt
Key Details
Sold Price $1,500,000
Property Type Single Family Home
Sub Type Detached
Listing Status Sold
Purchase Type For Sale
Square Footage 4,408 sqft
Price per Sqft $340
Subdivision Belvedere
MLS Listing ID MDMC2051006
Sold Date 07/12/22
Style Colonial
Bedrooms 5
Full Baths 4
Half Baths 1
HOA Y/N N
Abv Grd Liv Area 3,408
Originating Board BRIGHT
Year Built 1984
Annual Tax Amount $12,645
Tax Year 2021
Lot Size 2.120 Acres
Acres 2.12
Property Description
OFFER ACCEPTED,. OPEN HOUSE CANCELLED. CLASSIC ELEGANCE! Rare opportunity 5bdrm, 4. 5 baths, picturesque 2.12 acres with pool in sought after Belvedere. This classic home has gleaming hardwood floors and a 2 story foyer. On the Main Level - stunning formal living room with large bay window, gracious dining room with custom molding and French doors that open to sunny deck. Warm inviting kitchen has gourmet 6 burner Viking stove, stainless steel refrigerator, built-in dishwasher, solid wood cabinets, beverage refrigerator, granite countertops, window over kitchen sink looking out to amazing manicured yard. Built-in desk area that leads to truly spectacular sunroom with sky lights, multiple windows, with window seat, looking out to expansive tranquil backyard. This room also opens out to rear deck. Family room has windows that face both the front and rear yards with door leading to backyard. Also, beautiful built in bookcase with large brick fireplace. Lastly on Main Level, exquisite executive office with handcrafted custom woodwork. Full bath and storage closet in hallway leading to side loading 2 car garage. Staircase to Upper Level has brand new carpet. Primary bedroom with vaulted ceiling, hardwood floor and cozy fireplace, 2 closets. Recently completely remodeled spa-like primary bath with chic grey and white decor, deep soaking tub and large walk-shower. Three additional large bedrooms, one with walk-in closet, all have brand new carpet. Full hall bath just remolded with double sink vanity, linen closet and separate area for commode and grey marble tile tub/shower. 2nd floor laundry with front load washer and dryer, linen closet. Bright, fully finished Lower Level has walkout with French doors and above ground windows, spacious areas for entertaining or exercising, built-in bookcase and wet bar. Very large bedroom with 2 above ground windows and brand new carpet. Lower Level also has full bath, storage room with a 2nd washer and dryer. Outside living space is truly an oasis, professional landscape and picturesque pergola surround large swimming pool which has new pump and cover. Extensive seating area around pool with built in fire pit. Lush, fully fenced yard completes the property. Wootton school cluster. Welcome home.
Be sure to check out the virtual tour with interactive floor plan!
Recent Updates include: INTERIOR New carpet -upper & lower level bedrooms and upper stairs 2022, Upper level hall bath remodel2022, Septic pumped2021, Engineered hardwood in Primary bedroom2021, Primary bath remodel2020, HVAC 2019, Upgraded to 400 AMP service 2006. EXTERIOR New auto pool cover - 2022, New pool pump 2022, Power wash house & deck2022, New plastic railing on deck2022, New winter mesh cover for pool 2021, New roof2019, Pool, patio and portico2006
Location
State MD
County Montgomery
Zoning RE2
Rooms
Other Rooms Living Room, Dining Room, Primary Bedroom, Bedroom 2, Bedroom 3, Bedroom 4, Bedroom 5, Kitchen, Family Room, Foyer, Sun/Florida Room, Laundry, Office, Recreation Room, Utility Room, Workshop, Bathroom 1, Bathroom 2, Bathroom 3, Primary Bathroom, Half Bath
Basement Other, Daylight, Full, Connecting Stairway, Heated, Improved, Interior Access, Outside Entrance, Side Entrance, Walkout Level, Windows, Workshop
Interior
Interior Features Attic, Breakfast Area, Built-Ins, Carpet, Ceiling Fan(s), Chair Railings, Crown Moldings, Exposed Beams, Family Room Off Kitchen, Floor Plan - Traditional, Formal/Separate Dining Room, Kitchen - Gourmet, Primary Bath(s), Skylight(s), Soaking Tub, Recessed Lighting, Stall Shower, Store/Office, Tub Shower, Upgraded Countertops, Walk-in Closet(s), Wainscotting, Wet/Dry Bar, Wood Floors
Hot Water Natural Gas
Heating Central, Programmable Thermostat
Cooling Ceiling Fan(s), Central A/C, Programmable Thermostat
Flooring Carpet, Ceramic Tile, Engineered Wood, Hardwood, Luxury Vinyl Plank
Fireplaces Number 2
Fireplaces Type Screen, Brick
Equipment Built-In Range, Dishwasher, Disposal, Dryer, Dryer - Front Loading, Exhaust Fan, Microwave, Oven/Range - Gas, Refrigerator, Six Burner Stove, Stainless Steel Appliances, Washer - Front Loading, Washer
Fireplace Y
Window Features Bay/Bow,Skylights
Appliance Built-In Range, Dishwasher, Disposal, Dryer, Dryer - Front Loading, Exhaust Fan, Microwave, Oven/Range - Gas, Refrigerator, Six Burner Stove, Stainless Steel Appliances, Washer - Front Loading, Washer
Heat Source Natural Gas
Laundry Lower Floor, Upper Floor
Exterior
Exterior Feature Deck(s)
Garage Garage - Side Entry, Garage Door Opener, Inside Access
Garage Spaces 7.0
Fence Fully
Pool In Ground, Filtered
Waterfront N
Water Access N
View Garden/Lawn
Accessibility None
Porch Deck(s)
Attached Garage 2
Total Parking Spaces 7
Garage Y
Building
Lot Description Landscaping, Level, Poolside, Rear Yard, Private
Story 3
Foundation Other
Sewer Septic Pump
Water Well
Architectural Style Colonial
Level or Stories 3
Additional Building Above Grade, Below Grade
Structure Type 2 Story Ceilings,Vaulted Ceilings
New Construction N
Schools
Elementary Schools Travilah
Middle Schools Robert Frost
High Schools Thomas S. Wootton
School District Montgomery County Public Schools
Others
Senior Community No
Tax ID 160602159286
Ownership Fee Simple
SqFt Source Assessor
Security Features Smoke Detector
Special Listing Condition Standard
Read Less
Want to know what your home might be worth? Contact us for a FREE valuation!

Our team is ready to help you sell your home for the highest possible price ASAP

Bought with Adam M Isaacson • TTR Sotheby's International Realty







