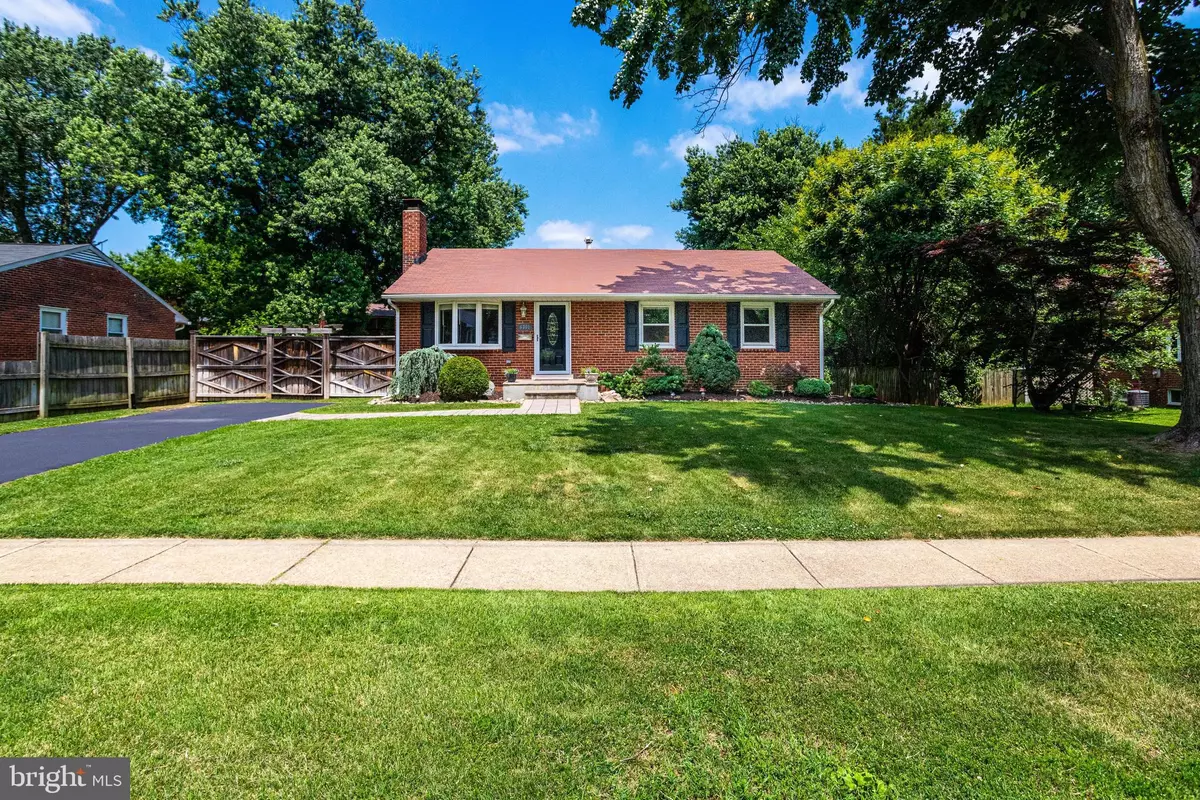$700,000
$679,900
3.0%For more information regarding the value of a property, please contact us for a free consultation.
6300 YELLOWSTONE DR Alexandria, VA 22312
5 Beds
3 Baths
2,340 SqFt
Key Details
Sold Price $700,000
Property Type Single Family Home
Sub Type Detached
Listing Status Sold
Purchase Type For Sale
Square Footage 2,340 sqft
Price per Sqft $299
Subdivision Parklawn
MLS Listing ID VAFX2077366
Sold Date 07/18/22
Style Raised Ranch/Rambler
Bedrooms 5
Full Baths 3
HOA Y/N N
Abv Grd Liv Area 1,175
Originating Board BRIGHT
Year Built 1955
Annual Tax Amount $7,515
Tax Year 2021
Lot Size 0.271 Acres
Acres 0.27
Property Description
Much bigger than it looks from the street this gem of a home boasts 2340 square feet of living space. 5 bedrooms, 3 full baths, on two fully finished levels. It has been exceptionally well maintained and has upgrades in nearly every room including the kitchen and all bathrooms. The main level has 3 bedrooms and 2 full baths in addition to the living room, dining room, and renovated kitchen with custom cabinetry, breakfast bar and hidden pull out pantries. The lower level has 2 more bedrooms, another full bathroom, a den/gym, recreation room with gas fireplace, game room area and laundry room and utility room. The HUGE Level Fully Fenced Rear Yard with mature trees and landscaping is a great place to entertain family and friends, relax, garden, and play space for both humans and dogs. Two patio spaces for grilling, dining and lounging , garden planter boxes, and a shed for storage rounds out the backyard. To keep the grass and plants green this home even has a sprinkler system that was just serviced in June 2022.
Improvements and Upgrades Include: New Carrier Air Conditioner (8/2020) and Gas Furnace (2020), Newer Windows (2017) , Recessed Lights, Freshly painted neutral colors (2022), Storm Door, Radon System, Renovated kitchen with Custom Cabinetry, Granite and Stainless Steel Appliances, 3 updated full bathrooms, Hardwood floors on entire main level, New closet doors in bedrooms, Newer Front Load Washer and Dryer. A lawn Sprinkler System, Roof less than 10 years old, Driveway sealed (2022), two Paver Patios, Fenced Rear Yard, Garden boxes.
Location
State VA
County Fairfax
Zoning 130
Rooms
Other Rooms Living Room, Dining Room, Primary Bedroom, Bedroom 2, Bedroom 3, Bedroom 4, Bedroom 5, Kitchen, Game Room, Exercise Room, Laundry, Recreation Room, Bathroom 1, Bathroom 2
Basement Fully Finished, Full, Windows, Interior Access
Main Level Bedrooms 3
Interior
Interior Features Combination Kitchen/Living, Primary Bath(s), Upgraded Countertops, Window Treatments, Wood Floors, Floor Plan - Open
Hot Water Electric
Heating Forced Air
Cooling Central A/C
Flooring Hardwood, Ceramic Tile
Fireplaces Number 2
Fireplaces Type Mantel(s)
Equipment Dishwasher, Disposal, Dryer, Stove, Washer, Microwave, Refrigerator, Oven/Range - Gas
Fireplace Y
Appliance Dishwasher, Disposal, Dryer, Stove, Washer, Microwave, Refrigerator, Oven/Range - Gas
Heat Source Natural Gas
Laundry Lower Floor, Washer In Unit, Dryer In Unit, Has Laundry
Exterior
Exterior Feature Patio(s)
Garage Spaces 3.0
Fence Fully, Rear, Wood
Waterfront N
Water Access N
Roof Type Shingle
Accessibility Other
Porch Patio(s)
Total Parking Spaces 3
Garage N
Building
Lot Description Level, Landscaping, Front Yard, Rear Yard, SideYard(s)
Story 2
Foundation Block
Sewer Public Sewer
Water Public
Architectural Style Raised Ranch/Rambler
Level or Stories 2
Additional Building Above Grade, Below Grade
New Construction N
Schools
School District Fairfax County Public Schools
Others
Senior Community No
Tax ID 0613 07J 0008
Ownership Fee Simple
SqFt Source Assessor
Special Listing Condition Standard
Read Less
Want to know what your home might be worth? Contact us for a FREE valuation!

Our team is ready to help you sell your home for the highest possible price ASAP

Bought with Jennifer S Smira • Compass







