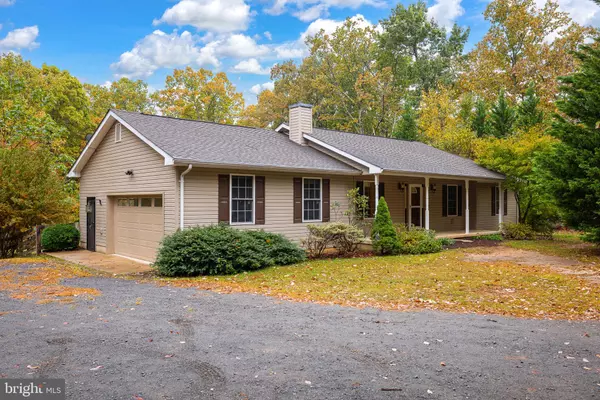$275,000
$259,000
6.2%For more information regarding the value of a property, please contact us for a free consultation.
27226 BIG H RANCH RD Culpeper, VA 22701
3 Beds
2 Baths
1,386 SqFt
Key Details
Sold Price $275,000
Property Type Single Family Home
Sub Type Detached
Listing Status Sold
Purchase Type For Sale
Square Footage 1,386 sqft
Price per Sqft $198
Subdivision None Available
MLS Listing ID VAOR2003598
Sold Date 11/15/22
Style Ranch/Rambler
Bedrooms 3
Full Baths 2
HOA Y/N N
Abv Grd Liv Area 1,386
Originating Board BRIGHT
Year Built 2005
Annual Tax Amount $1,622
Tax Year 2022
Lot Size 3.251 Acres
Acres 3.25
Property Description
This country rambler is privately situated on just over three acres. Offering over 1300 square feet of living space with three bedrooms and two baths. This home features a main living area complete with a gas fireplace, perfect for ambiance or to stay warm on cold winter days, and an archway leading into an eat-in kitchen with ample room for a dining table, great storage cabinets with fold-out shelving, and a gas range. The laundry room is right off the kitchen for easy access. The primary bedroom has an en suite with double vanities and jetted tub. Outside you can enjoy quiet country mornings on your covered front porch or start a new project in the attached garage with work space and a separate hook-up for a sink, for convenience. High-speed internet is available, you are close to shopping and dining options such as a bistro and brewery, and it is in a central area for a commute to Culpeper or Orange.
Location
State VA
County Orange
Zoning A
Rooms
Main Level Bedrooms 3
Interior
Interior Features Combination Kitchen/Dining, Entry Level Bedroom, Family Room Off Kitchen, Floor Plan - Traditional, Primary Bath(s)
Hot Water Electric
Heating Heat Pump(s)
Cooling Central A/C
Fireplaces Number 1
Equipment Dishwasher, Oven - Single
Fireplace Y
Appliance Dishwasher, Oven - Single
Heat Source Electric
Exterior
Exterior Feature Porch(es)
Garage Garage - Side Entry
Garage Spaces 2.0
Fence Partially, Wood
Waterfront N
Water Access N
Roof Type Architectural Shingle
Accessibility None
Porch Porch(es)
Attached Garage 2
Total Parking Spaces 2
Garage Y
Building
Story 1
Foundation Crawl Space
Sewer On Site Septic
Water Well
Architectural Style Ranch/Rambler
Level or Stories 1
Additional Building Above Grade, Below Grade
Structure Type Dry Wall
New Construction N
Schools
Elementary Schools Unionville
High Schools Orange Co.
School District Orange County Public Schools
Others
Senior Community No
Tax ID 02000040000030
Ownership Fee Simple
SqFt Source Assessor
Special Listing Condition Standard
Read Less
Want to know what your home might be worth? Contact us for a FREE valuation!

Our team is ready to help you sell your home for the highest possible price ASAP

Bought with Justin L Brown • Berkshire Hathaway HomeServices PenFed Realty







