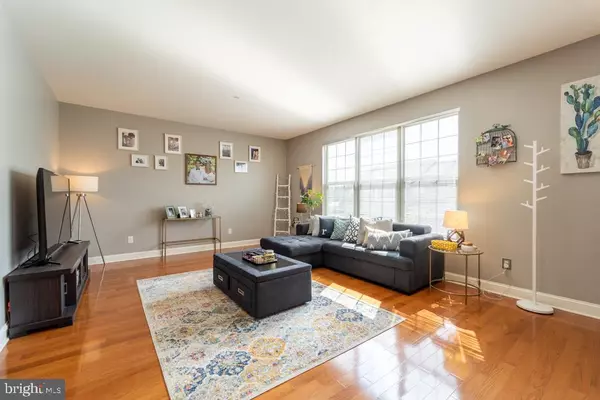$423,500
$424,500
0.2%For more information regarding the value of a property, please contact us for a free consultation.
50 BOWMAN DR Feasterville Trevose, PA 19053
3 Beds
3 Baths
2,574 SqFt
Key Details
Sold Price $423,500
Property Type Townhouse
Sub Type Interior Row/Townhouse
Listing Status Sold
Purchase Type For Sale
Square Footage 2,574 sqft
Price per Sqft $164
Subdivision Emerald Walk
MLS Listing ID PABU501230
Sold Date 09/14/20
Style Contemporary,Colonial,Straight Thru
Bedrooms 3
Full Baths 2
Half Baths 1
HOA Fees $180/mo
HOA Y/N Y
Abv Grd Liv Area 2,574
Originating Board BRIGHT
Year Built 2014
Annual Tax Amount $5,936
Tax Year 2020
Lot Size 2,256 Sqft
Acres 0.05
Lot Dimensions 24.00 x 94.00
Property Description
This stunning, move in ready townhouse features a fabulous open floor plan and is immaculate throughout! Neutral paint, hardwood flooring, 2 car garage and 9 foot ceilings! Not only can two cars park side by side, but just a few feet away is plenty of parking for all of your guests. The kitchen, which is open to the family room features white 42" cabinetry, granite counter tops, an island, gas heat and gas cooking and a breakfast room with slider to the back trex deck which is overlooking the back yard. 2nd floor is complete with the master bedroom suite features a spacious master bath with a whirlpool tub and a separate shower. All 3 bedrooms have ceiling fans and the hall bath is in new condition. In the finished basement, there is rough in plumbing to add another bath in the basement and so much space that your options are endless. Enjoy access to the backyard through the walk out basement doors. Family friendly neighborhood and community with a community pool and tot lot/playground. Located close to tons of shopping and trains. You are close to I95, the turnpike and all major arteries. This home is so nice, it will not last. Make your appointment today.Listing Office
Location
State PA
County Bucks
Area Lower Southampton Twp (10121)
Zoning R2
Rooms
Other Rooms Living Room, Dining Room, Primary Bedroom, Bedroom 2, Bedroom 3, Kitchen, Family Room, Basement, Breakfast Room, Laundry, Bathroom 1, Bathroom 2, Primary Bathroom
Basement Full, Daylight, Full, Fully Finished, Garage Access, Heated, Improved, Interior Access, Outside Entrance, Walkout Level
Interior
Interior Features Breakfast Area, Carpet, Ceiling Fan(s), Combination Dining/Living, Dining Area, Family Room Off Kitchen, Floor Plan - Open, Formal/Separate Dining Room, Kitchen - Eat-In, Kitchen - Island, Primary Bath(s), Stall Shower, Tub Shower, Wood Floors
Hot Water Other
Heating Central, Forced Air
Cooling Central A/C
Flooring Hardwood, Carpet, Ceramic Tile
Heat Source Natural Gas
Exterior
Garage Garage - Front Entry
Garage Spaces 2.0
Amenities Available Pool - Outdoor
Waterfront N
Water Access N
Roof Type Shingle
Accessibility None
Attached Garage 2
Total Parking Spaces 2
Garage Y
Building
Story 3
Sewer Public Sewer
Water Public
Architectural Style Contemporary, Colonial, Straight Thru
Level or Stories 3
Additional Building Above Grade, Below Grade
Structure Type Dry Wall
New Construction N
Schools
School District Neshaminy
Others
HOA Fee Include All Ground Fee,Common Area Maintenance,Lawn Care Front,Lawn Care Rear,Lawn Maintenance,Pool(s),Snow Removal
Senior Community No
Tax ID 21-014-234
Ownership Fee Simple
SqFt Source Assessor
Special Listing Condition Standard
Read Less
Want to know what your home might be worth? Contact us for a FREE valuation!

Our team is ready to help you sell your home for the highest possible price ASAP

Bought with Zhanna Snyder • Montague - Canale Real Estate







