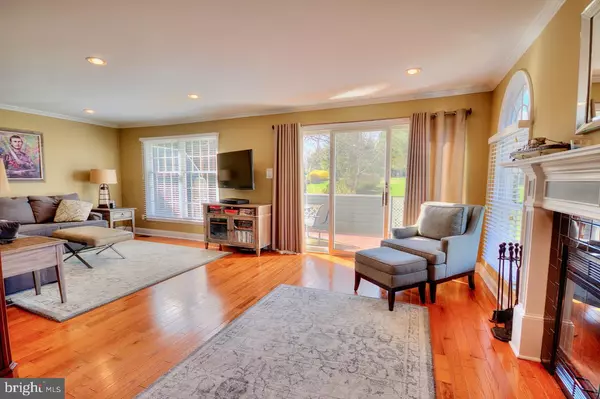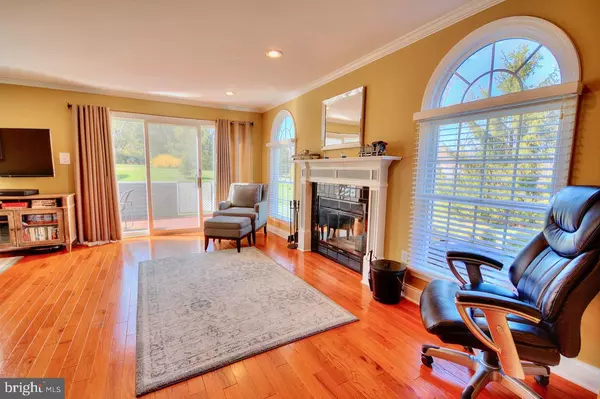$435,000
$449,999
3.3%For more information regarding the value of a property, please contact us for a free consultation.
89 CLEARFALLS CT New Hope, PA 18938
2 Beds
3 Baths
2,938 SqFt
Key Details
Sold Price $435,000
Property Type Townhouse
Sub Type Interior Row/Townhouse
Listing Status Sold
Purchase Type For Sale
Square Footage 2,938 sqft
Price per Sqft $148
Subdivision Fieldstone
MLS Listing ID PABU494040
Sold Date 12/20/20
Style Colonial
Bedrooms 2
Full Baths 2
Half Baths 1
HOA Fees $205/mo
HOA Y/N Y
Abv Grd Liv Area 1,938
Originating Board BRIGHT
Year Built 1988
Annual Tax Amount $5,689
Tax Year 2020
Lot Dimensions 60.00 x 44.00
Property Description
Do you believe in love at first sight? You will once you step foot into this meticulously maintained and newly renovated end unit located in desirable Solebury Township. Welcome to 89 Clearfalls Court! This property offers the largest lot in the Fieldstone Community, boasting walls of windows to look out into open space on three sides - this townhouse truly has the feel of a single! The first floor features a two story foyer with beautiful architectural cut outs, generously sized living room with custom fireplace mantle and surround as well as doors leading to the private back deck. First floor also features the dining room which leads into the remodeled gourmet kitchen. The kitchen offers extra-height cabinets, brand new granite counter tops with enough space to satisfy even the most discerning chef, all new stainless steel appliances, new back-splash and new under cabinet LED lighting. The upper level offers the spectacular master suite with private master bathroom boasting beautiful granite vanity top, custom cabinetry, his & hers sinks and stand alone soaking tub as well as a separate shower with a rain shower head. While in the master bedroom, be sure to check out the over-sized walk-in closet with all new shelving. The spacious second bedroom also located on the upper level boasts a full private bathroom with all new tile work, new sink, cabinets and fixtures. Fully finished basement offers a double-length closet as well as another extra-deep walk-in closet with lighting and shelving for added convenience. The basement also features an office & laundry area as well as a new water heater and expansion tank. The garage has been fully finished and offers a built-in work bench, new lighting, outlets, shelving and garage door opener/ closer. Among the other "news" this home has to offer are; all new lighting/ fixtures throughout the interior, new baseboard and crown molding, new wood flooring and carpets, new electronic door locks, new window treatments, new landscaping and shrubbery, exterior motion activated LED lighting and new chimney cap... NEW, NEW, NEW, NEW! This home has everything you want and need plus more, this amazing home is absolutely priced to sell and will not last. Schedule your appointment today!
Location
State PA
County Bucks
Area Solebury Twp (10141)
Zoning RDD
Rooms
Other Rooms Living Room, Dining Room, Primary Bedroom, Kitchen, Family Room, Bedroom 1, Laundry, Other, Full Bath
Basement Full
Interior
Hot Water Electric
Heating Forced Air
Cooling Central A/C
Fireplaces Number 1
Fireplace Y
Heat Source Natural Gas
Exterior
Waterfront N
Water Access N
Accessibility None
Garage N
Building
Story 2
Sewer Public Sewer
Water Public
Architectural Style Colonial
Level or Stories 2
Additional Building Above Grade, Below Grade
New Construction N
Schools
School District New Hope-Solebury
Others
HOA Fee Include Common Area Maintenance,Lawn Maintenance,Management,Trash
Senior Community No
Tax ID 41-027-107
Ownership Fee Simple
SqFt Source Assessor
Acceptable Financing Cash, Conventional, VA
Listing Terms Cash, Conventional, VA
Financing Cash,Conventional,VA
Special Listing Condition Standard
Read Less
Want to know what your home might be worth? Contact us for a FREE valuation!

Our team is ready to help you sell your home for the highest possible price ASAP

Bought with Martin Millner • Coldwell Banker Hearthside







