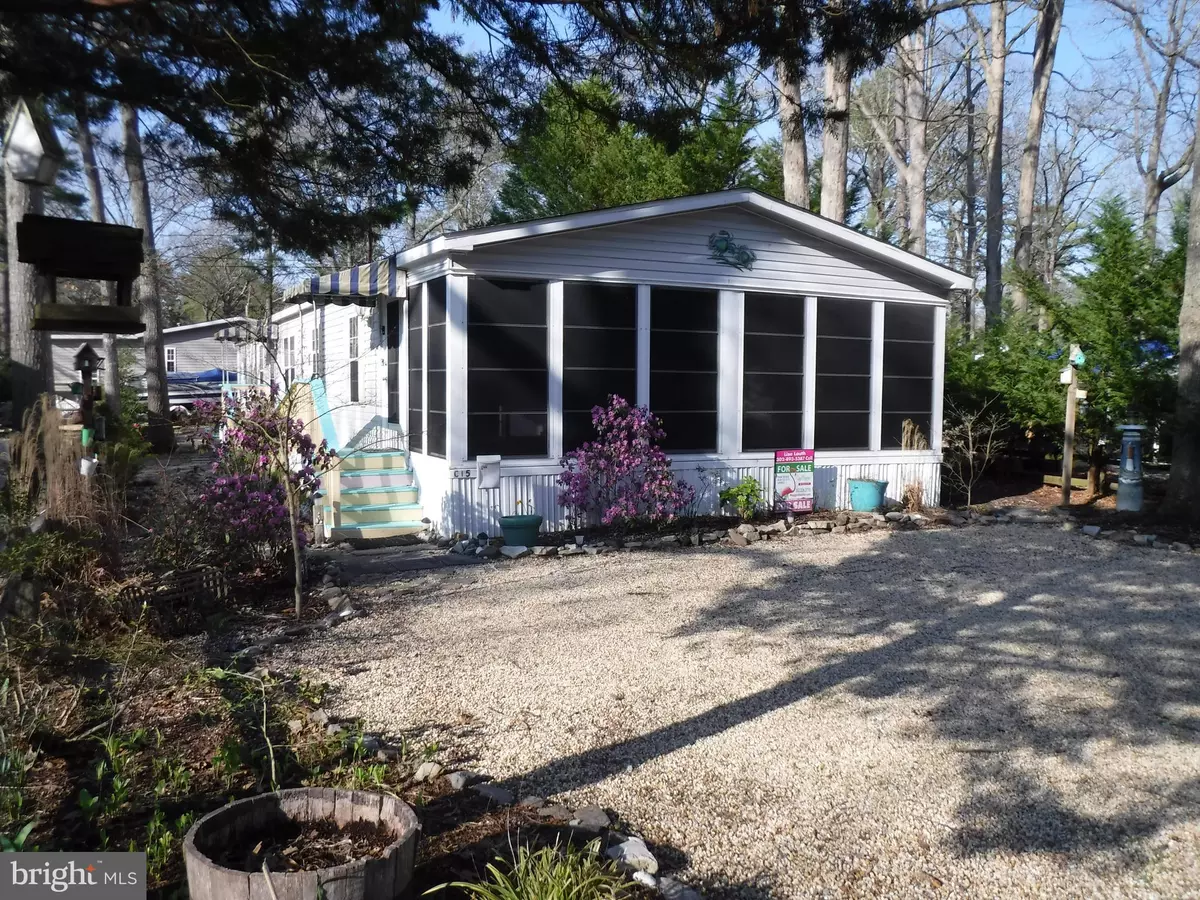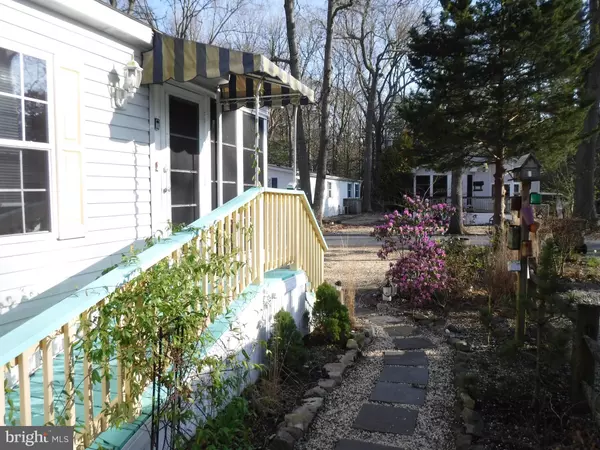$60,000
$67,000
10.4%For more information regarding the value of a property, please contact us for a free consultation.
34965 SOUTH DRIVE #C-15 Lewes, DE 19958
2 Beds
2 Baths
1,392 SqFt
Key Details
Sold Price $60,000
Property Type Manufactured Home
Sub Type Manufactured
Listing Status Sold
Purchase Type For Sale
Square Footage 1,392 sqft
Price per Sqft $43
Subdivision West Bay Park
MLS Listing ID DESU152052
Sold Date 05/01/20
Style Modular/Pre-Fabricated
Bedrooms 2
Full Baths 2
HOA Y/N N
Abv Grd Liv Area 1,392
Originating Board BRIGHT
Land Lease Amount 8060.0
Land Lease Frequency Annually
Annual Tax Amount $423
Tax Year 2019
Lot Dimensions 0.00 x 0.00
Property Description
West Bay Park is a beautiful Community with water access for your boat, canoe, kayak. A marina is available for boat slip rentals. The pool overlooks the Rehoboth Bay and the views go on forever. There are 2 pavilions available for your picnic lunches, card games and endless discussions of the surrounding beauty! Basket ball court, tot lot. Volleyball, monthly Dinner gatherings in the Community Center a fishing pier all included!! This home has many upgrades...a large enclosed front porch with Eze Breeze windows, a 45 year architectural shingle roof in 2018, a 65,00 btu propane gas furnace and a 2 1/2 ton 14 seer central a/c system installed in 2018. Stainless steel appliances, handmade glass transoms, a stick built addition added in 2016 all adds up to serenity...2 Bedrooms and 2 Full Bathrooms Craft room, Dining room, living room, 3 Season room.
Location
State DE
County Sussex
Area Indian River Hundred (31008)
Zoning 2000
Rooms
Main Level Bedrooms 2
Interior
Heating Forced Air
Cooling Central A/C
Heat Source Propane - Leased
Exterior
Water Access N
View Trees/Woods
Accessibility 2+ Access Exits
Garage N
Building
Story 1
Sewer Community Septic Tank, Private Septic Tank
Water Public
Architectural Style Modular/Pre-Fabricated
Level or Stories 1
Additional Building Above Grade, Below Grade
New Construction N
Schools
School District Cape Henlopen
Others
Pets Allowed Y
Senior Community No
Tax ID 234-18.00-40.00-48785
Ownership Land Lease
SqFt Source Estimated
Acceptable Financing Cash, Conventional
Listing Terms Cash, Conventional
Financing Cash,Conventional
Special Listing Condition Standard
Pets Allowed Case by Case Basis
Read Less
Want to know what your home might be worth? Contact us for a FREE valuation!

Our team is ready to help you sell your home for the highest possible price ASAP

Bought with Lisa Louth • Keller Williams Realty







