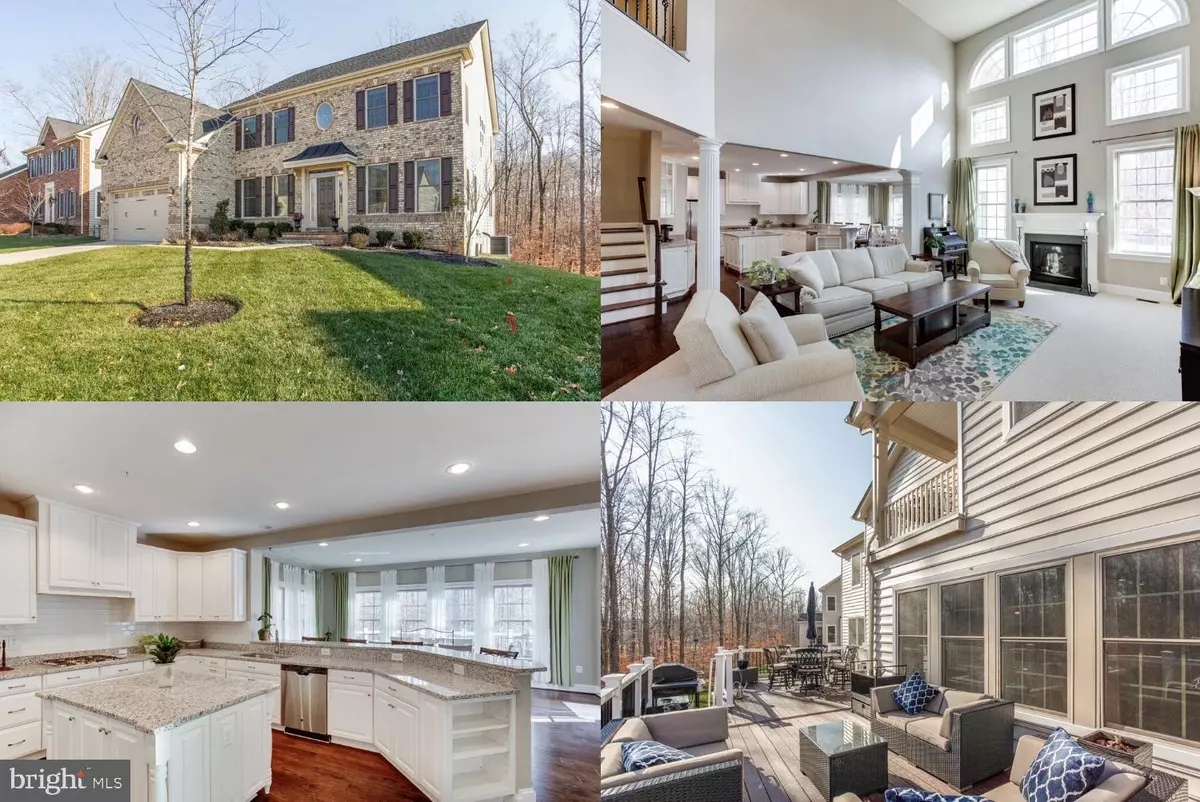$715,000
$725,000
1.4%For more information regarding the value of a property, please contact us for a free consultation.
3605 FERNDOWN WAY Upper Marlboro, MD 20774
5 Beds
5 Baths
6,236 SqFt
Key Details
Sold Price $715,000
Property Type Single Family Home
Sub Type Detached
Listing Status Sold
Purchase Type For Sale
Square Footage 6,236 sqft
Price per Sqft $114
Subdivision Beech Tree West Village
MLS Listing ID MDPG554074
Sold Date 03/10/20
Style Colonial
Bedrooms 5
Full Baths 4
Half Baths 1
HOA Fees $100/mo
HOA Y/N Y
Abv Grd Liv Area 4,240
Originating Board BRIGHT
Year Built 2015
Annual Tax Amount $8,979
Tax Year 2019
Lot Size 10,601 Sqft
Acres 0.24
Property Description
Stunning Colonial Style Home in the High-end Beech Tree Community. This home boasts a family room with soaring 20' ceiling and cozy gas fireplace, elegant formal dining room, gourmet kitchen with granite, large island, tiled backsplash, stainless steel appliances, breakfast room filled with windows allowing lot of natural light, Grand Master Suite with tray ceiling, separate sitting area with cathedral ceiling and walk out to private balcony. Spa-like Master bathroom with His & Hers vanities & sinks, deep soaking tub, separate shower, water closet and 2 huge WIC's. Bedrooms 2 & 3 share Jack & Jill full bathroom with double sinks. Bedroom 4 has its own Full ensuite bathroom. Main level 5th bedroom currently being used as an office. Amazing lower level! Huge Full Bar with granite & dishwasher, Game room with beautiful pool table that will convey, media room, full bathroom and plenty of storage space. Over 6,000 sq ft of total living space! Fantastic back yard for outdoor entertaining with a large deck and impressive underneath patio area waterproofed with 2 ceiling fans backing to mature trees. Golf course within the neighborhood and too many community amenities to list. Conveniently located near great shopping, restaurants and a short commute to the beltway, DC & NOVA.
Location
State MD
County Prince Georges
Zoning RS
Rooms
Other Rooms Living Room, Dining Room, Primary Bedroom, Bedroom 2, Bedroom 3, Bedroom 4, Kitchen, Family Room, Breakfast Room, Laundry, Mud Room, Office, Recreation Room, Media Room, Bonus Room, Primary Bathroom, Full Bath, Half Bath
Basement Daylight, Partial, Fully Finished, Outside Entrance, Interior Access, Rear Entrance, Walkout Level, Windows
Main Level Bedrooms 1
Interior
Interior Features Wood Floors, Carpet, Ceiling Fan(s), Kitchen - Island, Kitchen - Table Space, Recessed Lighting, Crown Moldings, Chair Railings, Built-Ins, Wet/Dry Bar, Breakfast Area, Dining Area, Entry Level Bedroom, Family Room Off Kitchen, Floor Plan - Open, Formal/Separate Dining Room, Kitchen - Gourmet, Primary Bath(s), Pantry, Soaking Tub, Upgraded Countertops, Walk-in Closet(s), Double/Dual Staircase
Heating Forced Air
Cooling Central A/C, Ceiling Fan(s)
Flooring Carpet, Hardwood, Ceramic Tile
Fireplaces Number 1
Fireplaces Type Gas/Propane
Equipment Stainless Steel Appliances, Cooktop, Oven - Wall, Microwave, Refrigerator, Icemaker, Dishwasher, Disposal, Washer, Dryer
Fireplace Y
Appliance Stainless Steel Appliances, Cooktop, Oven - Wall, Microwave, Refrigerator, Icemaker, Dishwasher, Disposal, Washer, Dryer
Heat Source Natural Gas
Exterior
Exterior Feature Deck(s), Patio(s)
Garage Garage Door Opener, Garage - Front Entry
Garage Spaces 2.0
Amenities Available Common Grounds, Jog/Walk Path, Lake, Pool - Outdoor, Exercise Room, Golf Course Membership Available, Meeting Room, Recreational Center, Swimming Pool, Tennis Courts, Club House
Waterfront N
Water Access N
View Golf Course
Roof Type Shingle,Composite
Accessibility None
Porch Deck(s), Patio(s)
Attached Garage 2
Total Parking Spaces 2
Garage Y
Building
Lot Description Backs to Trees
Story 3+
Sewer Public Sewer
Water Public
Architectural Style Colonial
Level or Stories 3+
Additional Building Above Grade, Below Grade
Structure Type 2 Story Ceilings,Cathedral Ceilings,Tray Ceilings,9'+ Ceilings
New Construction N
Schools
Elementary Schools Patuxent
Middle Schools Kettering
High Schools Dr. Henry A. Wise, Jr. High
School District Prince George'S County Public Schools
Others
HOA Fee Include Common Area Maintenance,Management,Recreation Facility,Snow Removal,Trash,Pool(s)
Senior Community No
Tax ID 17035538885
Ownership Fee Simple
SqFt Source Estimated
Special Listing Condition Standard
Read Less
Want to know what your home might be worth? Contact us for a FREE valuation!

Our team is ready to help you sell your home for the highest possible price ASAP

Bought with Cainan Howard • Keller Williams Preferred Properties







