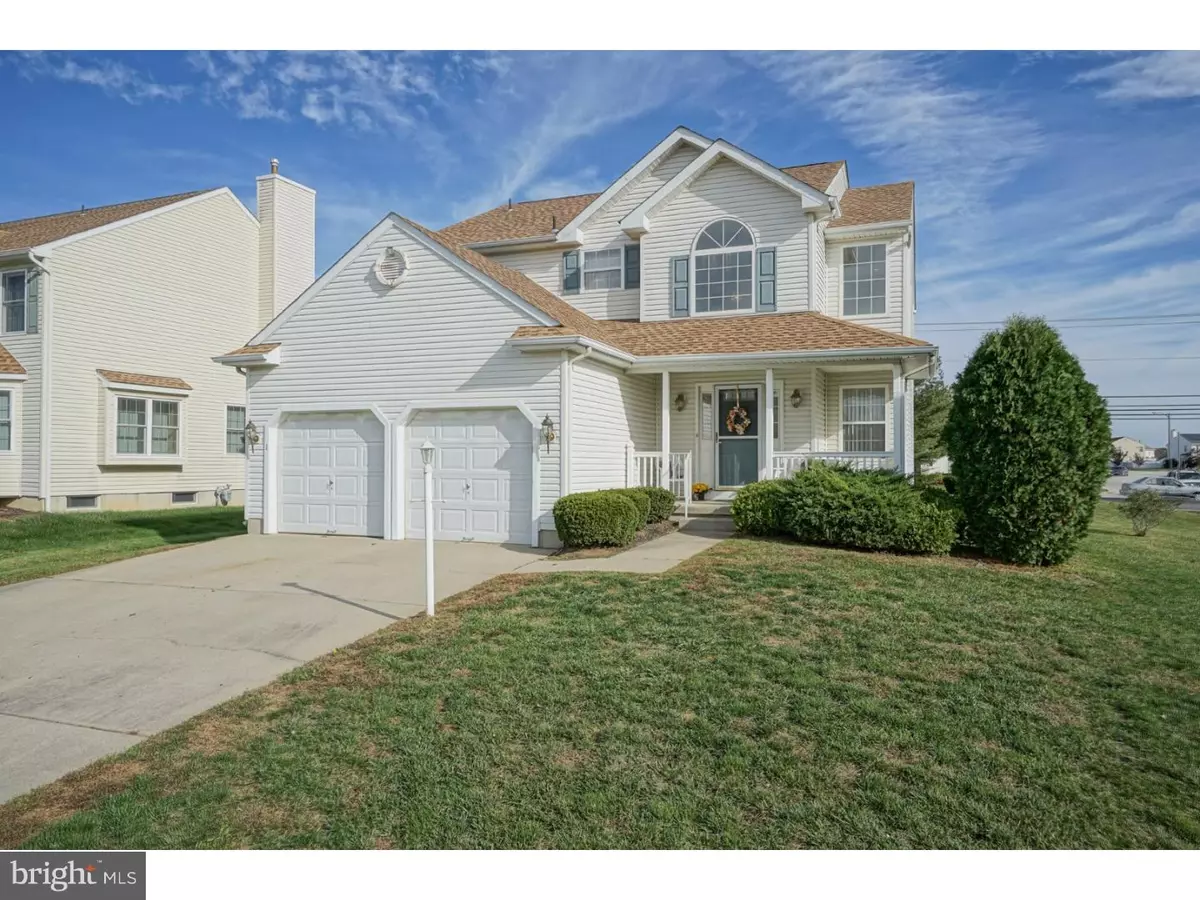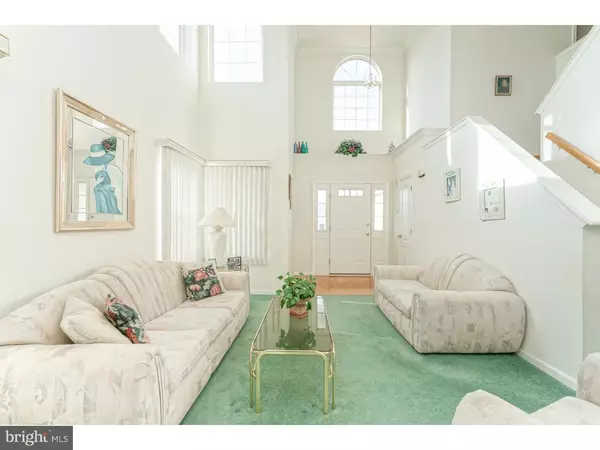$260,000
$260,000
For more information regarding the value of a property, please contact us for a free consultation.
1 MULBERRY CT Sicklerville, NJ 08081
3 Beds
3 Baths
2,004 SqFt
Key Details
Sold Price $260,000
Property Type Single Family Home
Sub Type Detached
Listing Status Sold
Purchase Type For Sale
Square Footage 2,004 sqft
Price per Sqft $129
Subdivision Mulberry Station
MLS Listing ID NJCD409650
Sold Date 03/01/21
Style Contemporary
Bedrooms 3
Full Baths 2
Half Baths 1
HOA Y/N N
Abv Grd Liv Area 2,004
Originating Board BRIGHT
Year Built 1990
Annual Tax Amount $8,690
Tax Year 2020
Lot Size 0.270 Acres
Acres 0.27
Lot Dimensions 80X145
Property Description
This home is absolutely spotless & move in ready!! You can tell the owners take great pride in their home because it is well taken care of! As you drive into the much sought after development of Mulberry Station, this home sits on a large corner lot right by the entrance. Pull on up into your driveway and park in front of your 2 car garage. Walk on up to the cozy, covered front porch which just begs you to sit down with your morning coffee and curl up with a good book. Walk on into the home through your front door and you will notice the hardwood in the foyer area which leads right into your grand 2 story high foyer with tons of windows high and low to give you maximum exposure to natural sunlight. The floor plan is perfect for entertaining. You enter the home into the living room which flows into your dining room. The dining room has chair rail, shadow boxed wainscoting, crown molding & custom trim work on the ceiling. Next, you walk on into the open kitchen/family room area. The kitchen has an eat-in area that has a sliding glass door which lead out back onto your deck. The kitchen also has granite counters, tiled back splash, tiled floors, recessed lighting and bar stool seating which looks out into the family room. The family room has recessed lighting and a fireplace to keep you warm on those chilly winter nights. The rest of the main floor has your laundry area and a half bath. The upstairs floor has 3 total bedrooms. One of them being the master bedroom which has a walk-in closet and it's own master bathroom. The master bathroom has plenty of counter space with an area to pull a stool up, a shower and a tub that is perfect for soaking your tension away! This home also has a super clean basement w/concrete walls that is already studded out just waiting for someone to finish. Out back there is a huge deck for entertaining and a very large yard. This home is close to all major roads including 322 and the Atlantic City Expressway. Plenty of restaurants and shopping close by! Just waiting for your to come make it your own! **Any documentation we have on file is uploaded into Bright** Sale contingent on the seller finding suitable housing. Please do not show up to the house if you don't have a confirmed showing appointment with Showing Time.
Location
State NJ
County Camden
Area Gloucester Twp (20415)
Rooms
Other Rooms Living Room, Dining Room, Primary Bedroom, Bedroom 2, Kitchen, Family Room, Basement, Bedroom 1, Attic, Primary Bathroom, Full Bath, Half Bath
Basement Full, Unfinished
Interior
Interior Features Primary Bath(s), Kitchen - Island, Ceiling Fan(s), Stall Shower, Kitchen - Eat-In
Hot Water Natural Gas
Heating Forced Air
Cooling Central A/C
Flooring Wood, Fully Carpeted, Tile/Brick
Fireplaces Number 1
Fireplaces Type Marble, Gas/Propane
Equipment Built-In Range, Dishwasher, Refrigerator
Fireplace Y
Appliance Built-In Range, Dishwasher, Refrigerator
Heat Source Natural Gas
Laundry Main Floor
Exterior
Exterior Feature Deck(s), Porch(es)
Garage Garage - Front Entry
Garage Spaces 4.0
Waterfront N
Water Access N
Roof Type Pitched,Shingle
Accessibility None
Porch Deck(s), Porch(es)
Attached Garage 2
Total Parking Spaces 4
Garage Y
Building
Lot Description Corner, Front Yard, Rear Yard, SideYard(s)
Story 2
Sewer Public Sewer
Water Public
Architectural Style Contemporary
Level or Stories 2
Additional Building Above Grade
Structure Type Cathedral Ceilings,9'+ Ceilings
New Construction N
Schools
School District Black Horse Pike Regional Schools
Others
Senior Community No
Tax ID 15-21002-00001
Ownership Fee Simple
SqFt Source Estimated
Special Listing Condition Standard
Read Less
Want to know what your home might be worth? Contact us for a FREE valuation!

Our team is ready to help you sell your home for the highest possible price ASAP

Bought with Kalpesh Patel • Long & Foster Real Estate, Inc.







