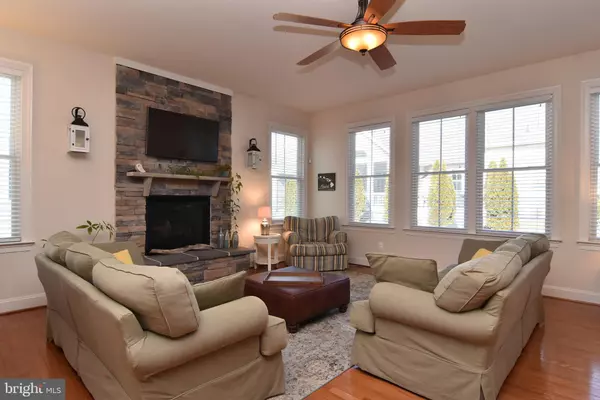$740,000
$750,000
1.3%For more information regarding the value of a property, please contact us for a free consultation.
37533 WORCESTER DR Rehoboth Beach, DE 19971
4 Beds
3 Baths
2,636 SqFt
Key Details
Sold Price $740,000
Property Type Single Family Home
Sub Type Detached
Listing Status Sold
Purchase Type For Sale
Square Footage 2,636 sqft
Price per Sqft $280
Subdivision Grande At Canal Pointe
MLS Listing ID DESU176360
Sold Date 04/16/21
Style Coastal,Contemporary
Bedrooms 4
Full Baths 3
HOA Fees $148/qua
HOA Y/N Y
Abv Grd Liv Area 2,636
Originating Board BRIGHT
Year Built 2014
Annual Tax Amount $1,765
Tax Year 2020
Lot Size 8,276 Sqft
Acres 0.19
Lot Dimensions 75.00 x 114.00
Property Description
Located a short bike ride or walk to downtown Rehoboth Beach (without crossing the highway) this home features hardwood floors in all living areas, upgraded kitchen with stainless steel appliances and granite counter tops, gas cooktop and double electric wall ovens. 3 BR (including primary bedroom and bath) and 2 baths on the main level as well as a den/office. Open floor plan in the living area and a stone raised hearth gas fireplace. 10 foot ceilings in main living areas . Tons of windows and light! Enjoy the evenings on the rear screened porch. Primary bathroom features granite counter and tiled shower in the bath. Second floor features an extra guest bedroom, full bath and a huge bonus room. Has been a rental in the past with great income, but Seller has taken off the rental market for 2021 to allow new owner to decide if they want to rent or not.
Location
State DE
County Sussex
Area Lewes Rehoboth Hundred (31009)
Zoning MR
Rooms
Other Rooms Bonus Room
Main Level Bedrooms 3
Interior
Interior Features Carpet, Ceiling Fan(s), Combination Dining/Living, Combination Kitchen/Living, Entry Level Bedroom, Floor Plan - Open, Kitchen - Island, Pantry, Recessed Lighting, Stall Shower, Tub Shower, Upgraded Countertops, Walk-in Closet(s), Window Treatments, Wood Floors
Hot Water Electric
Heating Forced Air
Cooling Central A/C
Flooring Hardwood, Carpet, Ceramic Tile
Fireplaces Number 1
Fireplaces Type Stone, Gas/Propane
Equipment Built-In Microwave, Built-In Range, Dishwasher, Disposal, Dryer - Electric, Oven - Wall, Stainless Steel Appliances, Washer, Water Heater
Fireplace Y
Window Features Energy Efficient
Appliance Built-In Microwave, Built-In Range, Dishwasher, Disposal, Dryer - Electric, Oven - Wall, Stainless Steel Appliances, Washer, Water Heater
Heat Source Propane - Leased
Laundry Main Floor
Exterior
Garage Garage - Front Entry
Garage Spaces 4.0
Amenities Available Basketball Courts, Common Grounds, Exercise Room, Pool - Outdoor
Waterfront N
Water Access N
Roof Type Architectural Shingle
Accessibility None
Attached Garage 2
Total Parking Spaces 4
Garage Y
Building
Story 2
Foundation Crawl Space
Sewer Public Sewer
Water Public
Architectural Style Coastal, Contemporary
Level or Stories 2
Additional Building Above Grade, Below Grade
New Construction N
Schools
Elementary Schools Rehoboth
Middle Schools Beacon
High Schools Cape Henlopen
School District Cape Henlopen
Others
HOA Fee Include Common Area Maintenance,Lawn Maintenance,Pool(s),Recreation Facility,Reserve Funds,Road Maintenance,Snow Removal
Senior Community No
Tax ID 334-13.00-1713.00
Ownership Fee Simple
SqFt Source Assessor
Acceptable Financing Cash, Conventional, FHA, VA
Listing Terms Cash, Conventional, FHA, VA
Financing Cash,Conventional,FHA,VA
Special Listing Condition Standard
Read Less
Want to know what your home might be worth? Contact us for a FREE valuation!

Our team is ready to help you sell your home for the highest possible price ASAP

Bought with Kimberly Lear Hamer • Monument Sotheby's International Realty







