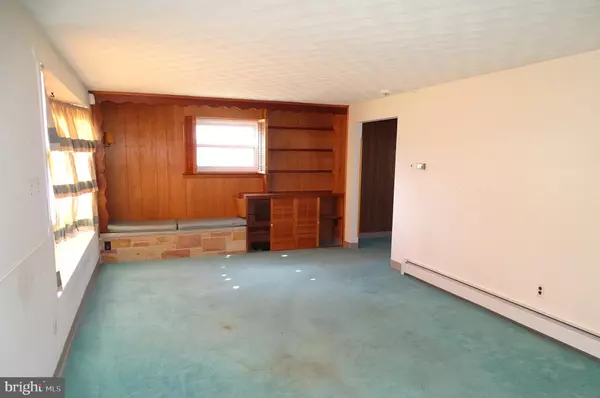$115,000
$119,900
4.1%For more information regarding the value of a property, please contact us for a free consultation.
949 RICHWILL DR York, PA 17404
3 Beds
2 Baths
1,498 SqFt
Key Details
Sold Price $115,000
Property Type Single Family Home
Sub Type Detached
Listing Status Sold
Purchase Type For Sale
Square Footage 1,498 sqft
Price per Sqft $76
Subdivision Fireside
MLS Listing ID PAYK131842
Sold Date 03/06/20
Style Colonial
Bedrooms 3
Full Baths 1
Half Baths 1
HOA Y/N N
Abv Grd Liv Area 1,498
Originating Board BRIGHT
Year Built 1963
Annual Tax Amount $5,103
Tax Year 2020
Lot Size 6,661 Sqft
Acres 0.15
Property Description
Spacious 2 story home minutes to RT-30, I-83 & all conveniences. Large living room with bay window, closet and built-ins. Dining area with sliding door to sunroom. Eat-in kitchen with knotty pine cabinets, built-in gas range, oven, dishwasher and refrigerator. 1st floor powder room, laundry room with access to rear patio and insulated one car garage with storage above. Second floor has three bedrooms, a full bathroom, hall closet and pull down attic steps. Hardwood floors through 2nd floor except bathroom. Each bedroom has a closet. Nice level fenced yard. This is a good solid home that just needs some cosmetics. This is an excellent opportunity to build some sweat equity .
Location
State PA
County York
Area York City (15201)
Zoning RS
Rooms
Other Rooms Living Room, Dining Room, Bedroom 2, Bedroom 3, Kitchen, Bedroom 1, Sun/Florida Room, Laundry, Full Bath, Half Bath
Interior
Interior Features Built-Ins, Carpet, Ceiling Fan(s), Kitchen - Eat-In, Tub Shower, Combination Kitchen/Dining, Floor Plan - Traditional, Wood Floors
Hot Water Natural Gas
Heating Forced Air
Cooling Wall Unit
Flooring Carpet, Vinyl, Hardwood
Equipment Dishwasher, Microwave, Oven/Range - Gas, Refrigerator
Furnishings No
Fireplace N
Window Features Double Pane
Appliance Dishwasher, Microwave, Oven/Range - Gas, Refrigerator
Heat Source Natural Gas
Laundry Main Floor, Has Laundry
Exterior
Exterior Feature Patio(s), Porch(es)
Garage Garage - Front Entry, Inside Access
Garage Spaces 2.0
Fence Rear
Utilities Available Electric Available, Natural Gas Available, Sewer Available, Water Available, Cable TV Available
Waterfront N
Water Access N
View Street
Roof Type Asphalt
Street Surface Paved
Accessibility 2+ Access Exits
Porch Patio(s), Porch(es)
Road Frontage Boro/Township
Attached Garage 1
Total Parking Spaces 2
Garage Y
Building
Lot Description Cleared, Level
Story 2
Foundation Slab
Sewer Public Sewer
Water Public
Architectural Style Colonial
Level or Stories 2
Additional Building Above Grade, Below Grade
Structure Type Plaster Walls
New Construction N
Schools
School District York City
Others
Senior Community No
Tax ID 14-621-01-0009-00-00000
Ownership Fee Simple
SqFt Source Assessor
Security Features Smoke Detector
Acceptable Financing Cash, Conventional, FHA, VA
Horse Property N
Listing Terms Cash, Conventional, FHA, VA
Financing Cash,Conventional,FHA,VA
Special Listing Condition Standard
Read Less
Want to know what your home might be worth? Contact us for a FREE valuation!

Our team is ready to help you sell your home for the highest possible price ASAP

Bought with Christopher Way • EXP Realty, LLC







