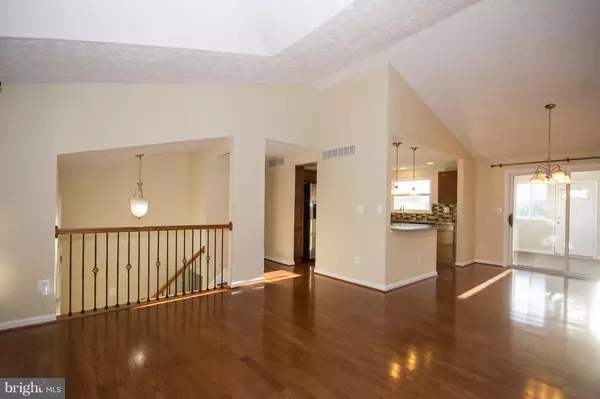$395,000
$385,000
2.6%For more information regarding the value of a property, please contact us for a free consultation.
1462 FAIRBANKS DR Hanover, MD 21076
5 Beds
3 Baths
2,046 SqFt
Key Details
Sold Price $395,000
Property Type Single Family Home
Sub Type Detached
Listing Status Sold
Purchase Type For Sale
Square Footage 2,046 sqft
Price per Sqft $193
Subdivision Harmans Woods
MLS Listing ID MDAA435868
Sold Date 08/17/20
Style Split Level
Bedrooms 5
Full Baths 3
HOA Y/N N
Abv Grd Liv Area 1,254
Originating Board BRIGHT
Year Built 1986
Annual Tax Amount $3,551
Tax Year 2020
Lot Size 6,969 Sqft
Acres 0.16
Property Description
If you are looking for a beautiful quality renovation than look no further. This home is a TRUE 5 bedroom with lovely finishes throughout. The main level offers hardwood floors and soaring ceilings with huge windows drenching the space in natural light, all with an open concept. The kitchen has granite counters, and stainless steel appliances, pendant lighting and tons of cabinet space. The bedrooms are all spacious and neutral. The bathrooms have custom tilework, new vanities, and are just beautiful! Enjoy the spacious fully fenced backyard for your next summer BBQ or birthday party. There is a 2 car driveway and plenty of extra parking for guests. This locations is great for commuters as it's close to 97, 695, 100 and the MARC train. Welcome Home!
Location
State MD
County Anne Arundel
Zoning R5
Rooms
Basement Outside Entrance, Rear Entrance, Daylight, Full, Full, Fully Finished, Heated, Improved, Other, Space For Rooms, Walkout Stairs, Windows
Main Level Bedrooms 3
Interior
Interior Features Kitchen - Gourmet, Breakfast Area, Kitchen - Country, Dining Area, Primary Bath(s), Upgraded Countertops, Window Treatments, Wood Floors, Floor Plan - Open
Hot Water Electric
Heating Central
Cooling Central A/C
Equipment Dishwasher, Disposal, Dryer, Exhaust Fan, Microwave, Oven/Range - Electric, Refrigerator, Washer, Water Heater
Fireplace N
Appliance Dishwasher, Disposal, Dryer, Exhaust Fan, Microwave, Oven/Range - Electric, Refrigerator, Washer, Water Heater
Heat Source Electric
Exterior
Garage Spaces 2.0
Fence Fully
Waterfront N
Water Access N
Accessibility None
Total Parking Spaces 2
Garage N
Building
Story 2
Sewer Public Sewer, Public Septic
Water Public
Architectural Style Split Level
Level or Stories 2
Additional Building Above Grade, Below Grade
New Construction N
Schools
School District Anne Arundel County Public Schools
Others
Senior Community No
Tax ID 020440690040877
Ownership Fee Simple
SqFt Source Estimated
Special Listing Condition Standard
Read Less
Want to know what your home might be worth? Contact us for a FREE valuation!

Our team is ready to help you sell your home for the highest possible price ASAP

Bought with William William Ibarra • W Realty Services, LLC







