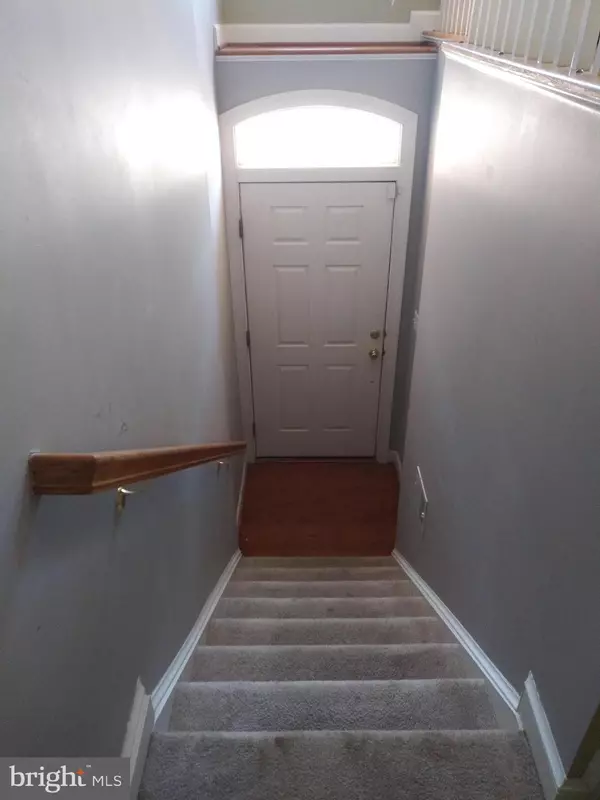$442,000
$445,000
0.7%For more information regarding the value of a property, please contact us for a free consultation.
1520 HURLEY CT Hanover, MD 21076
3 Beds
4 Baths
2,784 SqFt
Key Details
Sold Price $442,000
Property Type Townhouse
Sub Type End of Row/Townhouse
Listing Status Sold
Purchase Type For Sale
Square Footage 2,784 sqft
Price per Sqft $158
Subdivision Villages Of Dorchester
MLS Listing ID MDAA468254
Sold Date 07/26/21
Style Traditional
Bedrooms 3
Full Baths 3
Half Baths 1
HOA Fees $107/mo
HOA Y/N Y
Abv Grd Liv Area 2,784
Originating Board BRIGHT
Year Built 2006
Annual Tax Amount $4,382
Tax Year 2021
Lot Size 1,760 Sqft
Acres 0.04
Property Description
****RENTERS ARE CURRENTLY OCCUPYING THE PROPERTY. SHOWING TIMES ARE LIMITED DUE TO SHOWING AVAILABILITY. CURRENT LEASE ENDS 1 JULY 2022. GREAT PROPERTY TO INVEST IN.****. SHOWING TIMES ARE ONLY SAT/ MONDAYS AND TUESDAYS FROM 12PM TO 3PM. PHOTOS ARE PRIOR TO LEASE ACCEPTANCE LAST YEAR. DO NOT LET CATS OUT THE PROPERTY. Welcome to this spacious brick front 3 level townhome located in the popular VILLAGES OF DORCHESTER community. Hardwood floors throughout the main living and lower level areas. New Carpets installed in 2020. Open layout with plenty of room for entertaining on the deck leading out from the open kitchen. Hardwood floors throughout main level. Oversized master bedroom with shower stall and soaking bath available on the upper level. Fresh paint throughout home. Lower level has a fireplace with hardwood floors, including a full bath leading out to the open backyard. New water heater installed 3 months ago. Great community within walking trails, nearby restaurants and within minutes drive from BWI and within 30 mins from Baltimore and 45 min from DC.
Location
State MD
County Anne Arundel
Zoning NONE
Interior
Interior Features Chair Railings, Crown Moldings, Dining Area, Kitchen - Eat-In, Soaking Tub, Stall Shower, Tub Shower
Hot Water Electric
Heating Heat Pump(s)
Cooling Ceiling Fan(s), Central A/C
Flooring Hardwood, Carpet, Tile/Brick
Fireplaces Number 1
Equipment Dishwasher, Disposal, Dryer, Microwave, Refrigerator, Washer, Stove, Oven - Wall
Fireplace Y
Appliance Dishwasher, Disposal, Dryer, Microwave, Refrigerator, Washer, Stove, Oven - Wall
Heat Source Electric
Laundry Lower Floor
Exterior
Garage Garage - Front Entry
Garage Spaces 2.0
Waterfront N
Water Access N
Roof Type Shingle
Accessibility None
Attached Garage 2
Total Parking Spaces 2
Garage Y
Building
Story 3
Sewer No Septic System
Water Public
Architectural Style Traditional
Level or Stories 3
Additional Building Above Grade, Below Grade
New Construction N
Schools
School District Anne Arundel County Public Schools
Others
Senior Community No
Tax ID 020488490222712
Ownership Fee Simple
SqFt Source Assessor
Acceptable Financing Conventional, Cash, FHA
Listing Terms Conventional, Cash, FHA
Financing Conventional,Cash,FHA
Special Listing Condition Standard
Read Less
Want to know what your home might be worth? Contact us for a FREE valuation!

Our team is ready to help you sell your home for the highest possible price ASAP

Bought with Shuang Zhao • Signature Home Realty LLC







