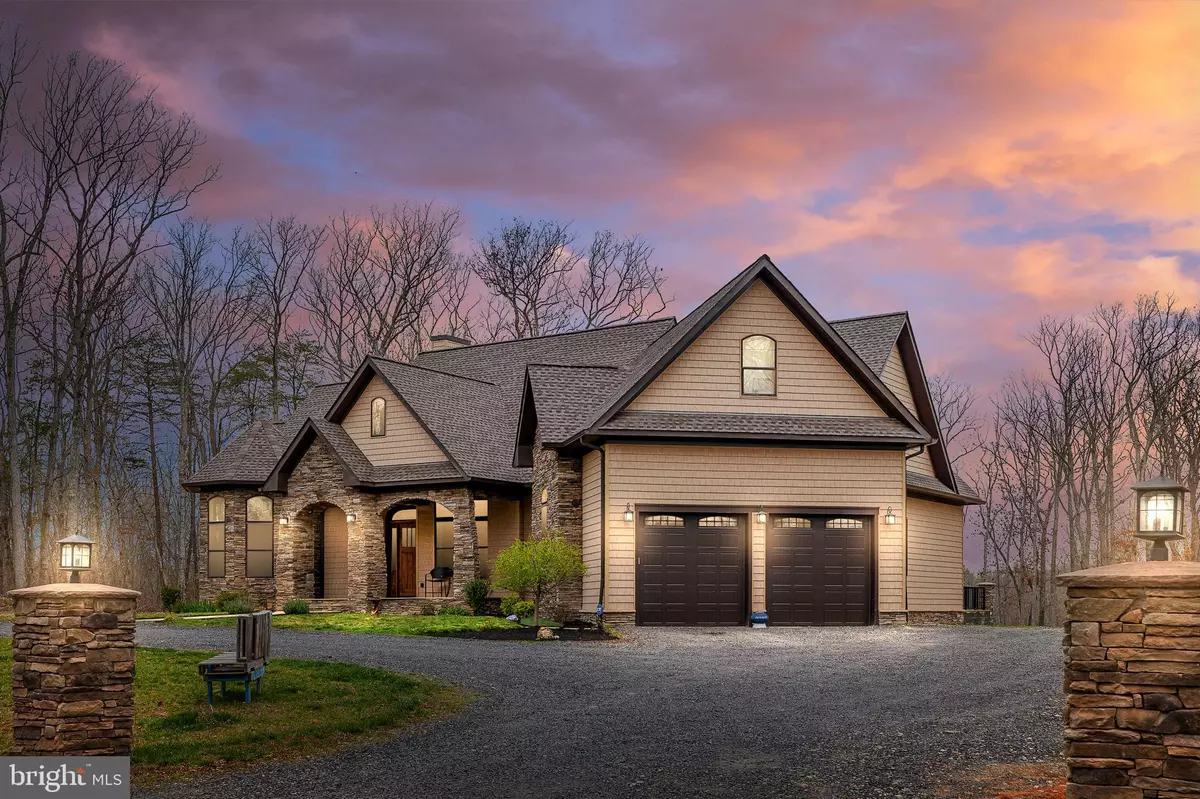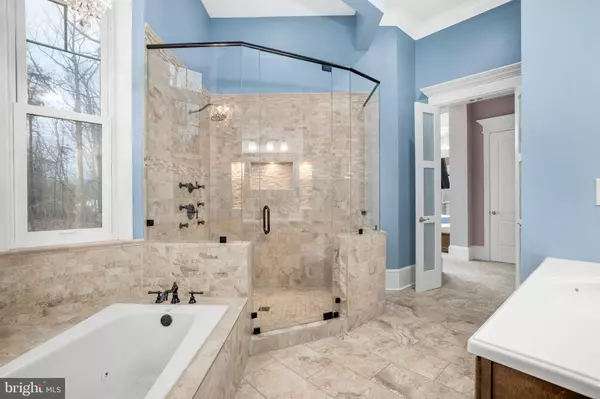$825,000
$849,900
2.9%For more information regarding the value of a property, please contact us for a free consultation.
10403 TREATY CT Spotsylvania, VA 22553
6 Beds
4 Baths
4,427 SqFt
Key Details
Sold Price $825,000
Property Type Single Family Home
Sub Type Detached
Listing Status Sold
Purchase Type For Sale
Square Footage 4,427 sqft
Price per Sqft $186
Subdivision Battlefield Estates
MLS Listing ID VASP220358
Sold Date 04/16/21
Style Ranch/Rambler
Bedrooms 6
Full Baths 3
Half Baths 1
HOA Fees $8/ann
HOA Y/N Y
Abv Grd Liv Area 4,427
Originating Board BRIGHT
Year Built 2017
Annual Tax Amount $4,701
Tax Year 2019
Lot Size 5.010 Acres
Acres 5.01
Property Description
Not your average home! This gorgeous floor plan is a must see. Six bedrooms and three and half baths. Private master wing includes luxury bath with six spray shower, huge custom walk in closet, slider leading outside, tinted windows, and tray ceilings. Two additional main level bedrooms with custom closets, two upper level bedrooms with sitting rooms, open kitchen with bar, walk-in pantry, soft close cabinets, dual dishwasher, great room with fireplace and glass doors to spectacular outdoor space, breakfast nook, formal dining room, striking octagon study, media room, main level laundry with folding table, upper level laundry, three upper level bedrooms two with sitting rooms, and main level bonus room. Oversized garage with heated floors. Conditioned crawl space. Be prepared to be wowed when you step outside the doors to the patio, double sided fireplace, grill with surround and 16*40 Saltwater pool.
Location
State VA
County Spotsylvania
Zoning RU
Rooms
Other Rooms Dining Room, Primary Bedroom, Sitting Room, Bedroom 3, Bedroom 4, Bedroom 5, Kitchen, Game Room, Family Room, Foyer, Breakfast Room, Study, Laundry, Media Room, Bedroom 6, Bathroom 2, Primary Bathroom, Full Bath, Half Bath
Main Level Bedrooms 3
Interior
Interior Features Attic, Breakfast Area, Butlers Pantry, Carpet, Ceiling Fan(s), Crown Moldings, Entry Level Bedroom, Family Room Off Kitchen, Kitchen - Eat-In, Kitchen - Island, Kitchen - Table Space, Primary Bath(s), Recessed Lighting, Soaking Tub, Tub Shower, Walk-in Closet(s), Pantry, Upgraded Countertops
Hot Water Electric
Heating Heat Pump(s), Zoned
Cooling Central A/C, Ceiling Fan(s), Zoned
Flooring Carpet, Ceramic Tile, Hardwood
Fireplaces Number 2
Fireplaces Type Gas/Propane, Mantel(s), Screen, Stone
Equipment Built-In Microwave, Dishwasher, Exhaust Fan, Icemaker, Oven/Range - Electric, Refrigerator, Stove, Water Heater, Washer/Dryer Hookups Only
Fireplace Y
Window Features Bay/Bow
Appliance Built-In Microwave, Dishwasher, Exhaust Fan, Icemaker, Oven/Range - Electric, Refrigerator, Stove, Water Heater, Washer/Dryer Hookups Only
Heat Source Electric
Laundry Main Floor, Upper Floor
Exterior
Exterior Feature Enclosed, Porch(es)
Garage Garage - Side Entry, Garage Door Opener
Garage Spaces 2.0
Pool Fenced, In Ground, Saltwater
Waterfront N
Water Access N
Accessibility None
Porch Enclosed, Porch(es)
Attached Garage 2
Total Parking Spaces 2
Garage Y
Building
Lot Description Front Yard, Landscaping, Level, Partly Wooded, Rear Yard, Secluded, SideYard(s)
Story 2
Sewer On Site Septic
Water Well
Architectural Style Ranch/Rambler
Level or Stories 2
Additional Building Above Grade, Below Grade
Structure Type 9'+ Ceilings,Dry Wall,Tray Ceilings
New Construction N
Schools
Elementary Schools Brock Road
Middle Schools Ni River
High Schools Riverbend
School District Spotsylvania County Public Schools
Others
Senior Community No
Tax ID 9-2-23-
Ownership Fee Simple
SqFt Source Assessor
Security Features Electric Alarm
Horse Property N
Special Listing Condition Standard
Read Less
Want to know what your home might be worth? Contact us for a FREE valuation!

Our team is ready to help you sell your home for the highest possible price ASAP

Bought with Michelle Wilson • CENTURY 21 New Millennium







