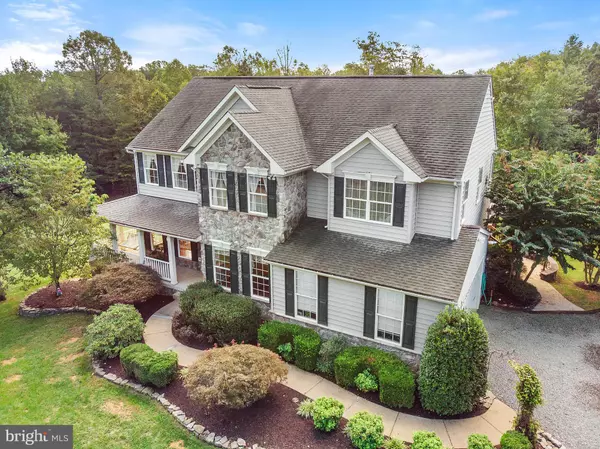$750,000
$762,500
1.6%For more information regarding the value of a property, please contact us for a free consultation.
16122 SLEEPY OAK WAY Amissville, VA 20106
4 Beds
4 Baths
4,479 SqFt
Key Details
Sold Price $750,000
Property Type Single Family Home
Sub Type Detached
Listing Status Sold
Purchase Type For Sale
Square Footage 4,479 sqft
Price per Sqft $167
Subdivision None Available
MLS Listing ID VACU2001028
Sold Date 11/22/21
Style Colonial
Bedrooms 4
Full Baths 4
HOA Y/N N
Abv Grd Liv Area 3,190
Originating Board BRIGHT
Year Built 2003
Annual Tax Amount $2,454
Tax Year 2021
Lot Size 5.460 Acres
Acres 5.46
Property Description
The living is easy in this impressive, generously proportioned colonial home situated on over five acres! This home has a gorgeous two story family room that boasts a coffered ceiling , hardwood flooring, beautiful trim detail as well as a stone fireplace that includes a pellet stove. The kitchen is open to the family room so you won't miss interaction with family and friends. Work from home! This home has COMCAST internet and a lovely home office on the main level. On the main level you will also find a formal dining room, formal living room as well as a full bathroom. The basement is fully finished with a recreation room that is 15.7 x 31.6 in the largest area and 11.5 x 31.6 where it narrows in towards the built in wet bar area! Pool table can convey! You will also find a gym and a media room as well as another full bathroom. Upstairs you will find the primary bedroom with the primary bathroom and a large walk in closet. There are three other spacious secondary bedrooms and a full hall bathroom. Enjoy time on the deck with family and friends or have a camp fire. The sellers created the perfect fire pit area to enjoy with your friends! The property has paths so you may walk the entire property. Outside you will also find a 2 stall building that also has a lean-to where you can store equipment/tools. This property offers all you could ever want plus just 15 minutes to Warrenton! Welcome home!
Location
State VA
County Culpeper
Zoning RA
Rooms
Other Rooms Living Room, Dining Room, Primary Bedroom, Bedroom 2, Bedroom 3, Kitchen, Foyer, Bedroom 1, 2nd Stry Fam Ovrlk, Exercise Room, Office, Recreation Room, Media Room, Bathroom 1, Bathroom 2, Bathroom 3, Primary Bathroom
Basement Fully Finished, Walkout Level
Interior
Interior Features Bar, Carpet, Ceiling Fan(s), Chair Railings, Crown Moldings, Dining Area, Family Room Off Kitchen, Kitchen - Table Space, Kitchen - Gourmet, Pantry, Primary Bath(s), Recessed Lighting, Stall Shower, Tub Shower, Upgraded Countertops, Walk-in Closet(s), Wood Floors
Hot Water Bottled Gas
Heating Heat Pump(s), Forced Air
Cooling Central A/C
Fireplaces Number 1
Equipment Built-In Microwave, Cooktop, Dishwasher, Disposal, Humidifier, Icemaker, Oven - Double, Refrigerator, Water Heater
Appliance Built-In Microwave, Cooktop, Dishwasher, Disposal, Humidifier, Icemaker, Oven - Double, Refrigerator, Water Heater
Heat Source Propane - Leased, Electric
Exterior
Garage Garage - Side Entry, Garage Door Opener
Garage Spaces 2.0
Waterfront N
Water Access N
Roof Type Shingle
Accessibility None
Attached Garage 2
Total Parking Spaces 2
Garage Y
Building
Lot Description Private
Story 3
Foundation Other
Sewer On Site Septic
Water Well
Architectural Style Colonial
Level or Stories 3
Additional Building Above Grade, Below Grade
New Construction N
Schools
Elementary Schools Emerald Hill
Middle Schools Culpeper
High Schools Culpeper County
School District Culpeper County Public Schools
Others
Senior Community No
Tax ID 7- - - -20C
Ownership Fee Simple
SqFt Source Estimated
Special Listing Condition Standard
Read Less
Want to know what your home might be worth? Contact us for a FREE valuation!

Our team is ready to help you sell your home for the highest possible price ASAP

Bought with Christopher Audino • Keller Williams Realty







