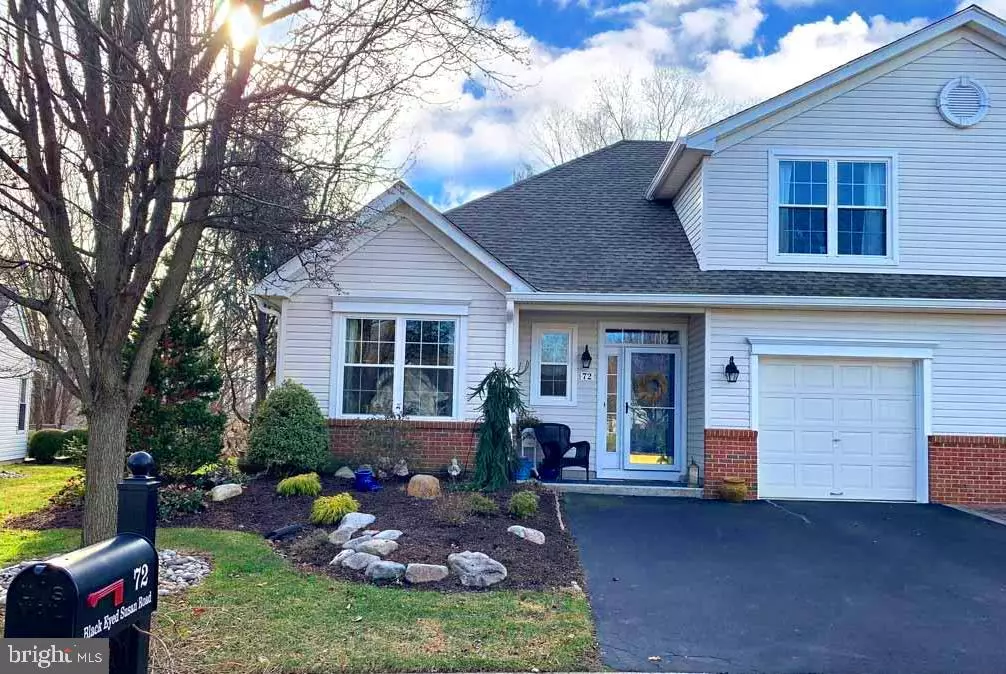$385,000
$375,000
2.7%For more information regarding the value of a property, please contact us for a free consultation.
72 BLACK EYED SUSAN RD Langhorne, PA 19047
2 Beds
3 Baths
1,529 SqFt
Key Details
Sold Price $385,000
Property Type Single Family Home
Sub Type Twin/Semi-Detached
Listing Status Sold
Purchase Type For Sale
Square Footage 1,529 sqft
Price per Sqft $251
Subdivision Flowers Mill
MLS Listing ID PABU486358
Sold Date 02/18/20
Style Colonial
Bedrooms 2
Full Baths 2
Half Baths 1
HOA Fees $206/mo
HOA Y/N Y
Abv Grd Liv Area 1,529
Originating Board BRIGHT
Year Built 2000
Annual Tax Amount $5,754
Tax Year 2019
Lot Size 4,898 Sqft
Acres 0.11
Lot Dimensions 42.00 x 100.00
Property Description
Welcome Home! This move-in ready Curtis Twin offers 2 bedrooms, 2.5 bathrooms, hardwood floors and new kitchen and bath! As you enter the home via the inviting 2-story foyer you will notice the hardwood floor and pleasant open feel. The living and dining rooms feature genuine hardwood floors, vaulted ceilings, custom wainscoting, and sliders to a stone patio and fabulous views. Spacious and modern, the remodeled kitchen (2015) is a chef's delight! Features include a custom island, 42" antique cream cabinets with soft-close drawers and pull out shelves trendy glass backsplash, Calcutta Marble counters, pantry, plus breakfast area, Stainless steel Appliances include a gas range with warming drawer, designer range hood, new dishwasher, and new refrigerator with bottom freezer, and waste disposal. The master suite on the main level features gleaming hardwood floors, vaulted ceiling with fan, walk-in and double closets, and a newly updated (2014) full bathroom ensuite. This luxurious master bathroom wows with marble flooring, furniture-style vanity with marble counter top and drawers, tiled shower and rain showerhead. Next we have a powder room (updated in 2018) with marble floor, upgraded toilet, vanity with marble counter, and decorative shelving. The laundry area and easy indoor access to the 1 car garage complete the first floor. Unloading groceries here is a breeze! The second level has 1 bedroom (freshly painted) and 1 full bathroom, a perfect getaway niche for overnight guests. Plus an oversize storage room to store necessities while keeping them at your fingertips. Enjoy entertaining or relaxing on the private stone patio with peaceful views of the mature trees and pond - a unique highlight of this home. Worth Noting: 2014 New Windows! 2015 New HVAC! Enjoy the amenities of the Flower Mill Clubhouse with indoor & outdoor pools, clay-court tennis, bocce, fully-equipped fitness center, game and meeting rooms, and so countless activities and entertainment for all interests.
Location
State PA
County Bucks
Area Middletown Twp (10122)
Zoning R1
Rooms
Other Rooms Living Room, Dining Room, Primary Bedroom, Bedroom 2, Kitchen, Foyer, Breakfast Room, Laundry, Storage Room, Bathroom 2, Primary Bathroom, Half Bath
Main Level Bedrooms 1
Interior
Interior Features Ceiling Fan(s), Kitchen - Gourmet, Kitchen - Island, Primary Bath(s), Pantry, Upgraded Countertops, Walk-in Closet(s), Wood Floors, Breakfast Area, Carpet, Combination Dining/Living, Kitchen - Eat-In, Wainscotting, Crown Moldings, Dining Area
Hot Water Natural Gas
Heating Forced Air, Heat Pump(s)
Cooling Central A/C
Flooring Hardwood, Marble
Equipment Built-In Range, Dishwasher, Dryer, Oven/Range - Gas, Range Hood, Washer, Water Heater, Stainless Steel Appliances, Six Burner Stove, Refrigerator
Furnishings No
Fireplace N
Window Features Double Pane
Appliance Built-In Range, Dishwasher, Dryer, Oven/Range - Gas, Range Hood, Washer, Water Heater, Stainless Steel Appliances, Six Burner Stove, Refrigerator
Heat Source Natural Gas
Laundry Washer In Unit, Dryer In Unit
Exterior
Exterior Feature Patio(s)
Garage Garage - Front Entry, Garage Door Opener, Additional Storage Area, Inside Access
Garage Spaces 2.0
Utilities Available Electric Available, Phone, Sewer Available, Water Available
Amenities Available Billiard Room, Club House, Exercise Room, Game Room, Gated Community, Jog/Walk Path, Meeting Room, Party Room, Pool - Indoor, Pool - Outdoor, Retirement Community, Swimming Pool, Tennis Courts
Waterfront N
Water Access N
Roof Type Shingle
Accessibility None
Porch Patio(s)
Attached Garage 1
Total Parking Spaces 2
Garage Y
Building
Story 2
Sewer Public Sewer
Water Public
Architectural Style Colonial
Level or Stories 2
Additional Building Above Grade, Below Grade
Structure Type Cathedral Ceilings,9'+ Ceilings
New Construction N
Schools
High Schools Neshaminy
School District Neshaminy
Others
Pets Allowed Y
HOA Fee Include Common Area Maintenance,Lawn Maintenance,Management,Pool(s),Road Maintenance,Security Gate,Snow Removal,Trash,Recreation Facility
Senior Community Yes
Age Restriction 55
Tax ID 22-090-019
Ownership Fee Simple
SqFt Source Estimated
Security Features Security Gate
Acceptable Financing Cash, Conventional, FHA, VA
Horse Property N
Listing Terms Cash, Conventional, FHA, VA
Financing Cash,Conventional,FHA,VA
Special Listing Condition Standard
Pets Description Cats OK, Dogs OK, Number Limit
Read Less
Want to know what your home might be worth? Contact us for a FREE valuation!

Our team is ready to help you sell your home for the highest possible price ASAP

Bought with Christina Swain • Keller Williams Real Estate-Langhorne







