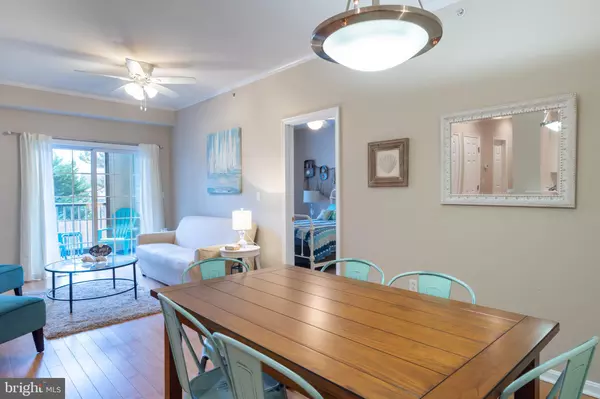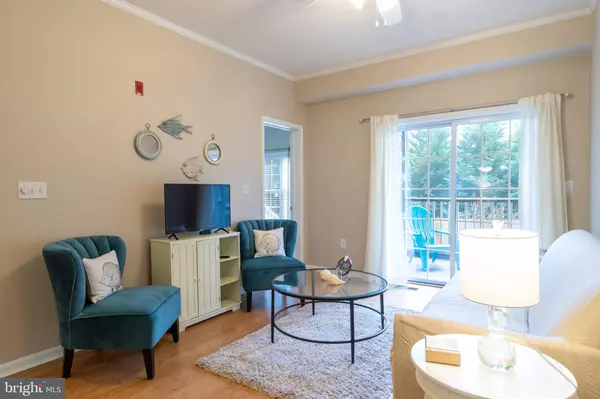$247,000
$247,000
For more information regarding the value of a property, please contact us for a free consultation.
4500 SAND PIPER DR #3 Rehoboth Beach, DE 19971
2 Beds
2 Baths
1,050 SqFt
Key Details
Sold Price $247,000
Property Type Condo
Sub Type Condo/Co-op
Listing Status Sold
Purchase Type For Sale
Square Footage 1,050 sqft
Price per Sqft $235
Subdivision Captiva Sands
MLS Listing ID DESU153948
Sold Date 03/05/20
Style Unit/Flat
Bedrooms 2
Full Baths 2
Condo Fees $719/qua
HOA Fees $36/ann
HOA Y/N Y
Abv Grd Liv Area 1,050
Originating Board BRIGHT
Year Built 2001
Annual Tax Amount $590
Tax Year 2019
Lot Dimensions 0.00 x 0.00
Property Description
LOCATION, LOCATION, LOCATION, beach living with no traffic hassles! Rare to market - FIRST FLOOR, 2 bedroom, 2 bath condo is perfectly located just off of Route 1, behind Big Fish Grill and Arenas! Having a FIRST FLOOR condo makes beach living easy! Light and bright open floor plan with the bedrooms split to each side for privacy. Steps to one of the community pools or walk to the tennis courts. When it is time to grab something to eat or pack your cooler - just walk to your choice of restaurants. After a day of play you can sit back and relax on your own private screened-in porch facing trees, not the parking lot. Beach living made easy, convenient with no traffic hassles! This condo has bamboo flooring in main living area, a newer HVAC unit, stainless steel appliances, fresh paint job, newer upgraded carpet. Move right in - just in time for Spring so you can enjoy all that the beach life has to offer. No need to do any outside work either - the exterior of building is covered as well as common area maintenance and snow removal, so you can just sit back, relax and enjoy the beach life! FURNISHED - TURN KEY - MOVE RIGHT IN!
Location
State DE
County Sussex
Area Lewes Rehoboth Hundred (31009)
Zoning H
Rooms
Main Level Bedrooms 2
Interior
Interior Features Breakfast Area, Ceiling Fan(s), Combination Dining/Living, Combination Kitchen/Dining, Combination Kitchen/Living, Entry Level Bedroom, Floor Plan - Open, Primary Bath(s), Recessed Lighting, Window Treatments, Wood Floors, Carpet
Hot Water Electric
Heating Heat Pump(s)
Cooling Central A/C
Flooring Hardwood, Carpet, Vinyl
Equipment Dishwasher, Dryer - Electric, Oven/Range - Electric, Refrigerator, Water Heater, Washer, Microwave
Furnishings Yes
Window Features Screens
Appliance Dishwasher, Dryer - Electric, Oven/Range - Electric, Refrigerator, Water Heater, Washer, Microwave
Heat Source Electric
Laundry Dryer In Unit, Washer In Unit
Exterior
Exterior Feature Screened
Utilities Available Cable TV
Amenities Available Club House, Fitness Center, Pool - Outdoor, Tennis Courts, Swimming Pool
Waterfront N
Water Access N
View Trees/Woods
Roof Type Architectural Shingle
Accessibility None
Porch Screened
Garage N
Building
Story 1
Unit Features Garden 1 - 4 Floors
Sewer Public Sewer
Water Public
Architectural Style Unit/Flat
Level or Stories 1
Additional Building Above Grade, Below Grade
Structure Type Dry Wall
New Construction N
Schools
School District Cape Henlopen
Others
Pets Allowed Y
HOA Fee Include Common Area Maintenance,Ext Bldg Maint,Lawn Maintenance,Management,Pool(s),Road Maintenance,Snow Removal,Custodial Services Maintenance,Recreation Facility,Reserve Funds
Senior Community No
Tax ID 334-19.00-163.12-5103
Ownership Condominium
Acceptable Financing Cash, Conventional
Listing Terms Cash, Conventional
Financing Cash,Conventional
Special Listing Condition Standard
Pets Description Cats OK, Dogs OK
Read Less
Want to know what your home might be worth? Contact us for a FREE valuation!

Our team is ready to help you sell your home for the highest possible price ASAP

Bought with RANDY MASON • Jack Lingo - Rehoboth







