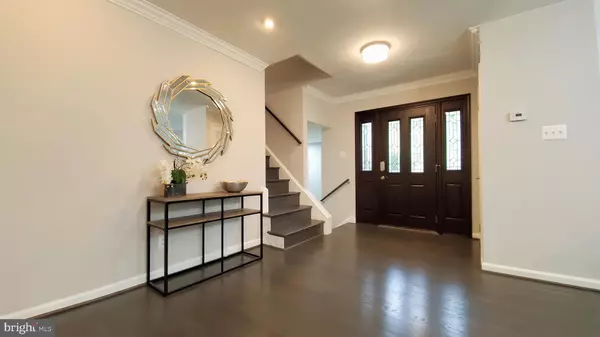$820,000
$828,000
1.0%For more information regarding the value of a property, please contact us for a free consultation.
11512 KAREN DR Potomac, MD 20854
4 Beds
4 Baths
3,183 SqFt
Key Details
Sold Price $820,000
Property Type Single Family Home
Sub Type Detached
Listing Status Sold
Purchase Type For Sale
Square Footage 3,183 sqft
Price per Sqft $257
Subdivision Lake Normandy Estates
MLS Listing ID MDMC704366
Sold Date 06/25/20
Style Split Level
Bedrooms 4
Full Baths 3
Half Baths 1
HOA Y/N N
Abv Grd Liv Area 2,487
Originating Board BRIGHT
Year Built 1968
Annual Tax Amount $7,680
Tax Year 2019
Lot Size 0.558 Acres
Acres 0.56
Property Description
Stunning 4-bedroom 3.5 bath, TOTALLY renovated and remodeled house sitting on a beautiful, secluded 0.56 acre lot in the sought after Lake Normandy Estates in the heart of Potomac. Warm and inviting with every interior space modernized, it boasts an open floor plan, a spacious interior, gorgeous remodeled kitchen, spectacular new bathrooms with skylights, and a private office with a separate entrance. Everything is brand new from windows, floors, bathrooms and kitchen to doors, lighting fixtures, window treatments, outlets and handles. Enter through a huge living room with a brand-new stylish kitchen: high grade cabinets with elegant hardware, huge island, granite countertops, marble backsplash, double stainless-steel sink, gas stove with extra-large integrated non-stick griddle and brand-new top of the line stainless steel appliances. The luxury master bath features designer tile, double sink vanity, 6-jet whirlpool bathtub, and a shower stall with 8-jet spa shower panel and frameless glass enclosure. The entire main and bedroom levels are covered with beautiful gleaming hardwood floors. Brand new elegant light fixtures in each single room plus recessed lighting on the main and lower levels, fresh paint throughout the house. The sunroom off kitchen has a sea of windows all around with endless utilization options including replacing it with a two-car garage before the settlement. Walk out through the sliding doors that lead to an expansive leveled backyard with a new tile patio and spectacular view. Expansive and bright family room with a wood burning fireplace and brand new floors.Large and open lower level has a full bathroom and huge walk-in storage room. Tons of closet and storage space throughout the house, and an outside storage room for garden equipment, tools or bicycles. High efficiency front load washer and dryer with steam. Close to shops, restaurants, parks and major commuter routes. Winston Churchill High School cluster. See 3-D Virtual Tour for a walk-through of this fabulous home.
Location
State MD
County Montgomery
Zoning R200
Rooms
Other Rooms Living Room, Primary Bedroom, Bedroom 2, Bedroom 3, Kitchen, Family Room, Basement, Bedroom 1, Sun/Florida Room, Office, Bathroom 1, Bathroom 3, Primary Bathroom, Half Bath
Basement Daylight, Full, Fully Finished, Heated, Improved, Interior Access
Interior
Heating Forced Air
Cooling Programmable Thermostat, Central A/C
Flooring Hardwood, Ceramic Tile, Carpet
Fireplaces Number 1
Fireplaces Type Screen, Wood, Brick
Equipment Built-In Microwave, Dishwasher, Disposal, Dryer, Energy Efficient Appliances, Water Heater, Washer, Stainless Steel Appliances, Six Burner Stove, Refrigerator, Range Hood, ENERGY STAR Refrigerator
Furnishings No
Fireplace Y
Appliance Built-In Microwave, Dishwasher, Disposal, Dryer, Energy Efficient Appliances, Water Heater, Washer, Stainless Steel Appliances, Six Burner Stove, Refrigerator, Range Hood, ENERGY STAR Refrigerator
Heat Source Natural Gas
Exterior
Waterfront N
Water Access N
Accessibility Other
Garage N
Building
Lot Description Backs to Trees
Story 3
Sewer Public Sewer
Water Public
Architectural Style Split Level
Level or Stories 3
Additional Building Above Grade, Below Grade
New Construction N
Schools
Elementary Schools Beverly Farms
Middle Schools Herbert Hoover
High Schools Winston Churchill
School District Montgomery County Public Schools
Others
Senior Community No
Tax ID 161000880286
Ownership Fee Simple
SqFt Source Estimated
Acceptable Financing Cash, Conventional, FHA, Other
Horse Property N
Listing Terms Cash, Conventional, FHA, Other
Financing Cash,Conventional,FHA,Other
Special Listing Condition Standard
Read Less
Want to know what your home might be worth? Contact us for a FREE valuation!

Our team is ready to help you sell your home for the highest possible price ASAP

Bought with Virginia Elizabeth Dauses • Coldwell Banker Waterman Realty







