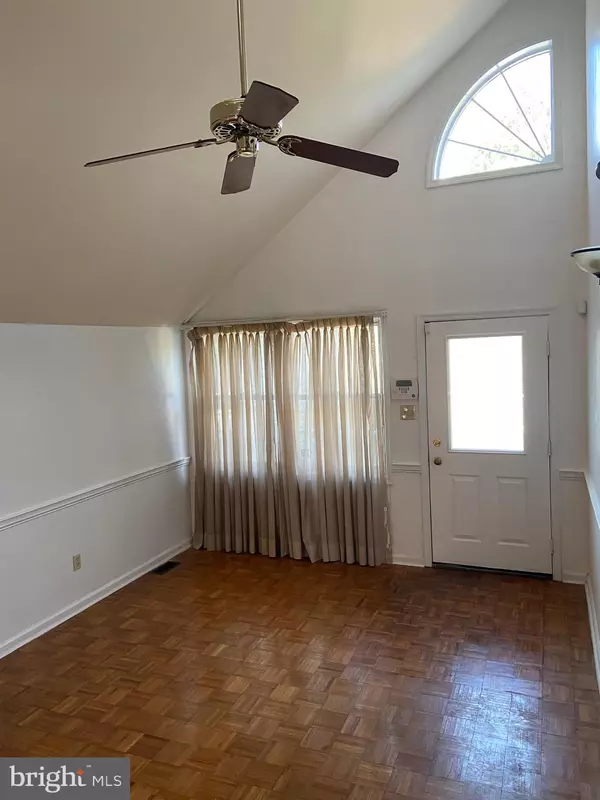$242,000
$238,000
1.7%For more information regarding the value of a property, please contact us for a free consultation.
204 VICTORIA DR Montgomeryville, PA 18936
3 Beds
3 Baths
1,286 SqFt
Key Details
Sold Price $242,000
Property Type Condo
Sub Type Condo/Co-op
Listing Status Sold
Purchase Type For Sale
Square Footage 1,286 sqft
Price per Sqft $188
Subdivision Victoria Court
MLS Listing ID PAMC666296
Sold Date 11/17/20
Style Colonial
Bedrooms 3
Full Baths 2
Half Baths 1
Condo Fees $182/mo
HOA Y/N N
Abv Grd Liv Area 1,286
Originating Board BRIGHT
Year Built 1989
Annual Tax Amount $3,783
Tax Year 2020
Lot Dimensions 0.0295
Property Description
Great Value! Spacious 3 story, 3 bedroom, 21/2 bath town house in wonderful Victoria Court where the living is easy because lawn care and snow removal is handled by the association. Tucked away on pretty street with mature trees and landscaping, yet convenient to major roads, shopping, restaurants and entertainment including Wegmen's, Produce Junction, Montgomery Mall and Airport Square. Located in the sought- after North Penn School District. Newly painted throughout. The basement is partially finished, waiting for the buyers finishing touches. The living room features soaring ceilings and adjoining dining room with hardwood floors. The kitchen/family room with fireplace offer a delightful space for family gatherings. The sliding glass doors open to the deck area. The front deck was recently replaced. The spacious main bedroom suite has full designer bath and 2 closets. The third floor offers a variety of options from bedroom to office to studio to exercise area. Perhaps the perfect place for home office or home schooling! Ceiling fans in most rooms. 2 assigned parking spaces. An added feature is the new and convenient Montgomery Township Community Recreation Center (montcrc.com) with gym, exercise center, games for children and a variety of classes. Make this your "affordable dream"!
Location
State PA
County Montgomery
Area Montgomery Twp (10646)
Zoning R3
Rooms
Other Rooms Living Room, Dining Room, Primary Bedroom, Bedroom 2, Bedroom 3, Kitchen, Game Room, Family Room, Laundry, Bathroom 2, Primary Bathroom, Half Bath
Basement Full, Partially Finished
Interior
Interior Features Built-Ins, Carpet, Ceiling Fan(s), Chair Railings, Combination Dining/Living, Combination Kitchen/Living, Family Room Off Kitchen, Floor Plan - Open, Primary Bath(s), Skylight(s), Tub Shower, Window Treatments, Wood Floors
Hot Water Electric
Heating Forced Air
Cooling Central A/C
Flooring Carpet, Hardwood, Tile/Brick, Vinyl
Fireplaces Number 1
Fireplaces Type Wood
Equipment Built-In Microwave, Dishwasher, Disposal, Dryer - Electric, Oven - Single, Oven/Range - Electric, Refrigerator, Washer, Water Heater
Furnishings No
Fireplace Y
Appliance Built-In Microwave, Dishwasher, Disposal, Dryer - Electric, Oven - Single, Oven/Range - Electric, Refrigerator, Washer, Water Heater
Heat Source Electric
Laundry Basement, Dryer In Unit, Washer In Unit
Exterior
Exterior Feature Deck(s)
Parking On Site 2
Utilities Available Cable TV Available
Amenities Available None
Water Access N
Street Surface Black Top
Accessibility None
Porch Deck(s)
Road Frontage Private
Garage N
Building
Lot Description Cul-de-sac, Front Yard, Level, Rear Yard
Story 3
Foundation Block
Sewer Public Sewer
Water Public
Architectural Style Colonial
Level or Stories 3
Additional Building Above Grade
Structure Type Dry Wall
New Construction N
Schools
Elementary Schools Bridle Path
Middle Schools Penndale
High Schools North Penn Senior
School District North Penn
Others
Pets Allowed Y
HOA Fee Include All Ground Fee,Common Area Maintenance,Ext Bldg Maint,Insurance,Lawn Care Front,Lawn Care Rear,Lawn Maintenance,Management,Road Maintenance,Snow Removal,Trash
Senior Community No
Tax ID 46-00-03968-171
Ownership Condominium
Acceptable Financing Cash, Conventional, VA
Horse Property N
Listing Terms Cash, Conventional, VA
Financing Cash,Conventional,VA
Special Listing Condition Standard
Pets Allowed Dogs OK, Cats OK
Read Less
Want to know what your home might be worth? Contact us for a FREE valuation!

Our team is ready to help you sell your home for the highest possible price ASAP

Bought with Thomas M Hodgdon • Realty ONE Group Legacy







