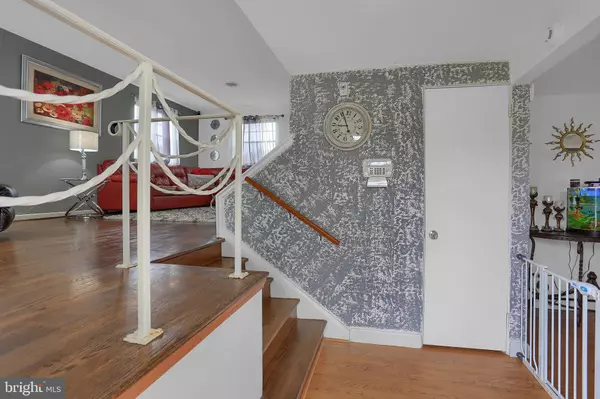$140,000
$134,900
3.8%For more information regarding the value of a property, please contact us for a free consultation.
901 BELAIRE LN York, PA 17404
4 Beds
2 Baths
1,973 SqFt
Key Details
Sold Price $140,000
Property Type Single Family Home
Sub Type Detached
Listing Status Sold
Purchase Type For Sale
Square Footage 1,973 sqft
Price per Sqft $70
Subdivision Fireside
MLS Listing ID PAYK141356
Sold Date 08/13/20
Style Split Level
Bedrooms 4
Full Baths 1
Half Baths 1
HOA Y/N N
Abv Grd Liv Area 1,973
Originating Board BRIGHT
Year Built 1961
Annual Tax Amount $6,074
Tax Year 2020
Lot Size 8,076 Sqft
Acres 0.19
Property Description
Welcome to this Gorgeous 4 Bedroom 1.5 Bath home on a corner lot in Fireside! You'll love the beautiful hardwood floors in the living room and 3 of the bedrooms. The 4th bedroom has a large size walk-in closet and carpet. This home has an eat-in kitchen and a separate dining room that's great for enjoying dinner with family & friends. Imagine yourself entertaining in the huge Sun-room that leads to your very own private fenced backyard with a fire pit. There is also a nice size shed which provides additional storage space for all your lawn and gardening tools. Perfect location to shopping, restaurants and minutes to Rt 30 and I-83. This property has so much to offer including off-street parking, 1st floor laundry and so much more!! Call to schedule a showing today.
Location
State PA
County York
Area York City (15201)
Zoning RESIDENTIAL
Rooms
Other Rooms Living Room, Dining Room, Bedroom 2, Bedroom 3, Bedroom 4, Kitchen, Bedroom 1, Sun/Florida Room, Laundry, Full Bath, Half Bath
Interior
Interior Features Carpet, Ceiling Fan(s), Dining Area, Kitchen - Eat-In, Wood Floors
Hot Water Natural Gas
Heating Heat Pump - Electric BackUp
Cooling Central A/C
Equipment Built-In Microwave, Dishwasher, Stove
Fireplace N
Appliance Built-In Microwave, Dishwasher, Stove
Heat Source Natural Gas
Exterior
Fence Vinyl
Waterfront N
Water Access N
Roof Type Asphalt,Shingle
Accessibility Level Entry - Main, 2+ Access Exits
Garage N
Building
Lot Description Corner, Level, Front Yard, Rear Yard
Story 2
Foundation Slab
Sewer Public Sewer
Water Public
Architectural Style Split Level
Level or Stories 2
Additional Building Above Grade
New Construction N
Schools
High Schools William Penn
School District York City
Others
Senior Community No
Tax ID 14-623-01-0011-00-00000
Ownership Fee Simple
SqFt Source Assessor
Acceptable Financing Cash, Conventional, FHA, VA
Listing Terms Cash, Conventional, FHA, VA
Financing Cash,Conventional,FHA,VA
Special Listing Condition Standard
Read Less
Want to know what your home might be worth? Contact us for a FREE valuation!

Our team is ready to help you sell your home for the highest possible price ASAP

Bought with Dylan Madsen • Coldwell Banker Realty







