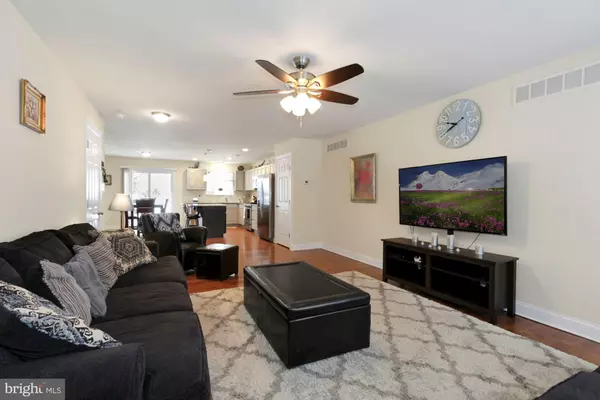$385,000
$370,000
4.1%For more information regarding the value of a property, please contact us for a free consultation.
408 MAPLE AVE #A Horsham, PA 19044
3 Beds
3 Baths
3,634 SqFt
Key Details
Sold Price $385,000
Property Type Single Family Home
Sub Type Twin/Semi-Detached
Listing Status Sold
Purchase Type For Sale
Square Footage 3,634 sqft
Price per Sqft $105
Subdivision None Available
MLS Listing ID PAMC683168
Sold Date 05/20/21
Style Contemporary
Bedrooms 3
Full Baths 2
Half Baths 1
HOA Y/N Y
Abv Grd Liv Area 2,464
Originating Board BRIGHT
Year Built 2017
Annual Tax Amount $4,875
Tax Year 2020
Lot Size 2,464 Sqft
Acres 0.06
Lot Dimensions x 0.00
Property Description
Here is your chance to own this meticulously taken care of Horsham twin. As you enter this 4-year-old home you will see the care it has been given! Hardwood flooring is throughout the entire first floor. The open floor plan allows you to see form the entrance to the entire first floor. The kitchen has gray hardwood cabinets with an island and granite countertops. There is also a pantry to store all your kitchen needs. To the left of the kitchen is the first-floor half bath. From the kitchen there are French doors that lead to a composite maintenance free deck where you can enjoy your summers in the large yard. Going upstairs you will find carpeting throughout. The Master Bedroom has, a ceiling fan, a large walk-in closet and a Master Bath with tiled floors and a walk-in shower. Walking down the hall there is a laundry room with a tiled floor. finishing off the second floor are 2 additional bedrooms with ceiling fans. You can forget about lugging clothes up and down steps! In addition to all of this the basement is fully finished and makes a great entertainment room! Come and make this home yours! There is an Open House Saturday February 20 , 12:00 noon to 3:30 p.m. Showings start after the open house. Offers need to be submitted Monday February 22, 2021 by noon
Location
State PA
County Montgomery
Area Horsham Twp (10636)
Zoning RESIDENTIAL
Rooms
Other Rooms Kitchen, Game Room, Family Room, Bathroom 1, Bathroom 2, Bathroom 3
Basement Full
Interior
Interior Features Attic, Breakfast Area, Carpet, Ceiling Fan(s), Dining Area, Kitchen - Island
Hot Water Propane
Heating Forced Air
Cooling Central A/C
Flooring Concrete, Ceramic Tile, Carpet
Equipment Built-In Microwave, Dishwasher, Disposal, Oven - Self Cleaning, Oven/Range - Gas, Range Hood, Six Burner Stove
Fireplace N
Window Features Double Hung,Double Pane
Appliance Built-In Microwave, Dishwasher, Disposal, Oven - Self Cleaning, Oven/Range - Gas, Range Hood, Six Burner Stove
Heat Source Propane - Leased
Laundry Upper Floor
Exterior
Garage Garage - Front Entry
Garage Spaces 2.0
Utilities Available Propane, Cable TV Available
Waterfront N
Water Access N
Roof Type Asphalt,Shingle
Accessibility None
Attached Garage 2
Total Parking Spaces 2
Garage Y
Building
Story 2
Foundation Concrete Perimeter
Sewer Public Sewer
Water Public
Architectural Style Contemporary
Level or Stories 2
Additional Building Above Grade, Below Grade
New Construction N
Schools
School District Hatboro-Horsham
Others
Senior Community No
Tax ID 36-00-08869-009
Ownership Fee Simple
SqFt Source Assessor
Acceptable Financing Conventional, FHA, VA
Horse Property N
Listing Terms Conventional, FHA, VA
Financing Conventional,FHA,VA
Special Listing Condition Standard
Read Less
Want to know what your home might be worth? Contact us for a FREE valuation!

Our team is ready to help you sell your home for the highest possible price ASAP

Bought with Nicole C Miller-DeSantis • Coldwell Banker Realty







