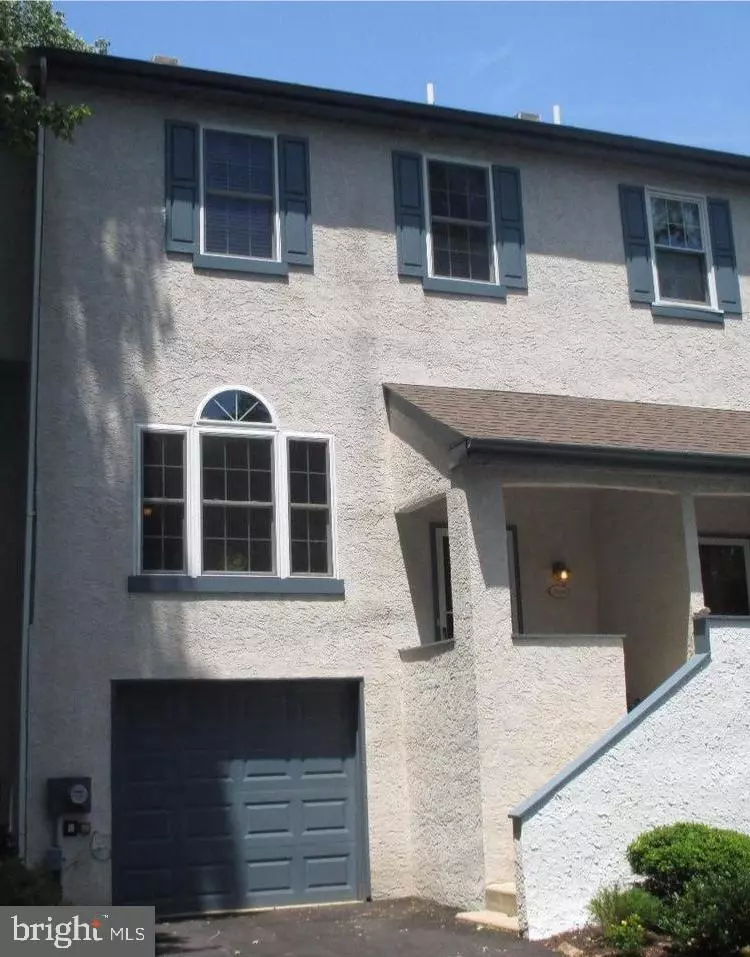$332,500
$314,999
5.6%For more information regarding the value of a property, please contact us for a free consultation.
1904 GROTON CT West Chester, PA 19382
3 Beds
3 Baths
2,355 SqFt
Key Details
Sold Price $332,500
Property Type Townhouse
Sub Type Interior Row/Townhouse
Listing Status Sold
Purchase Type For Sale
Square Footage 2,355 sqft
Price per Sqft $141
Subdivision Willistown Woods
MLS Listing ID PACT529622
Sold Date 04/16/21
Style Side-by-Side
Bedrooms 3
Full Baths 2
Half Baths 1
HOA Fees $190/mo
HOA Y/N Y
Abv Grd Liv Area 1,955
Originating Board BRIGHT
Year Built 1983
Annual Tax Amount $3,385
Tax Year 2020
Lot Size 920 Sqft
Acres 0.02
Lot Dimensions 0.00 x 0.00
Property Description
Welcome to 1904 Groton Court in Willistown Woods! This three bedroom townhouse has been very well maintained and is now ready for its next owners. The main floor includes a bright and sunny eat in kitchen with granite countertops, tiled backsplash, and hardwood flooring which run throughout the entire level. The dining room and living room share a double sided fireplace which is great as it can be enjoyed no matter where you are on this floor. A private deck with access from the living room provides a nice area to grill and relax while enjoying some privacy. Upstairs is a spacious master bedroom with two large closets and an updated bath with two high end vanities, double sinks and granite tops. A large second bedroom, full hall bath, and laundry room complete this floor. The third bedroom is located in the loft and has two skylights, a large closet, and storage to the attic. A finished basement provides access to an oversized one car garage and has a newly installed sliding door to the back yard and new ground level deck! Located in the award winning Great Valley School District and is close to West Chester and Newtown Square. Come see for yourself!
Location
State PA
County Chester
Area Willistown Twp (10354)
Zoning R
Rooms
Other Rooms Living Room, Dining Room, Primary Bedroom, Bedroom 2, Bedroom 3, Kitchen, Family Room, Laundry, Loft, Bathroom 1, Bathroom 2, Primary Bathroom
Basement Full
Interior
Hot Water Natural Gas
Heating Heat Pump(s)
Cooling Central A/C
Fireplaces Number 1
Fireplaces Type Double Sided
Fireplace Y
Heat Source Natural Gas
Laundry Upper Floor
Exterior
Garage Garage Door Opener, Inside Access, Garage - Front Entry
Garage Spaces 2.0
Waterfront N
Water Access N
View Trees/Woods
Accessibility None
Attached Garage 1
Total Parking Spaces 2
Garage Y
Building
Story 3
Sewer Public Sewer
Water Public
Architectural Style Side-by-Side
Level or Stories 3
Additional Building Above Grade, Below Grade
New Construction N
Schools
School District Great Valley
Others
HOA Fee Include Common Area Maintenance,Lawn Maintenance,Snow Removal,Trash
Senior Community No
Tax ID 54-08F-0200
Ownership Fee Simple
SqFt Source Assessor
Special Listing Condition Standard
Read Less
Want to know what your home might be worth? Contact us for a FREE valuation!

Our team is ready to help you sell your home for the highest possible price ASAP

Bought with Dawn M Myers • RE/MAX Action Associates







