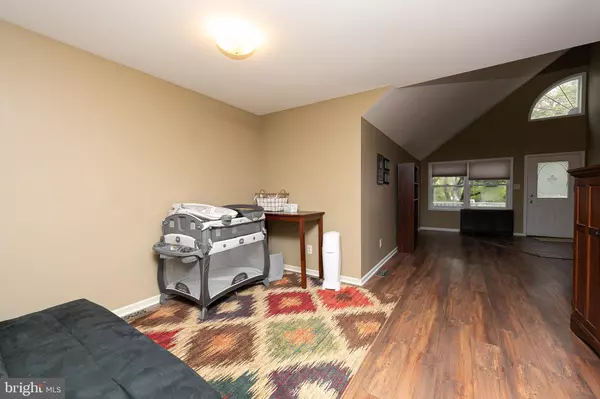$230,900
$229,900
0.4%For more information regarding the value of a property, please contact us for a free consultation.
508 VICTORIA DR Montgomeryville, PA 18936
3 Beds
3 Baths
1,481 SqFt
Key Details
Sold Price $230,900
Property Type Townhouse
Sub Type Interior Row/Townhouse
Listing Status Sold
Purchase Type For Sale
Square Footage 1,481 sqft
Price per Sqft $155
Subdivision Victoria Court
MLS Listing ID PAMC647722
Sold Date 06/25/20
Style Colonial
Bedrooms 3
Full Baths 2
Half Baths 1
HOA Fees $200/mo
HOA Y/N Y
Abv Grd Liv Area 1,481
Originating Board BRIGHT
Year Built 1988
Annual Tax Amount $3,602
Tax Year 2019
Lot Size 1,286 Sqft
Acres 0.03
Lot Dimensions x 0.00
Property Description
Amazing opportunity and carefree living await in sought-after Victoria Court! Great flow and light in this spacious 3 story 3 bedroom, 2.5 bath. Main level features a large living room with soaring cathedral ceilings and formal dining room, perfect for entertaining or quarantining! The eat in kitchen has lots of counter space and cabinets for the chef of the house and stainless steel stove and dishwasher. The kitchen opens to the family room with a wood burning fireplace and lots of light through the sliders to the back deck. Up the stairs are two huge bedrooms on the second floor. The master bedroom suite has a full bathroom, two double closets, cathedral ceilings and tons of light. A second bedroom and full hall bath complete this floor. Up one more flight is the finished third floor which could be a bedroom/office or exercise area! The large basement has laundry facilities and plenty of room for storage. The basement can easily be finished for additional family/play room space. You don't have to worry about yard work taking up any of your free time if you buy this gem! Close to Wegmans, Produce Junction, restaurants, shopping centers, Montgomery Mall, Septa. Easy access to Route 309, PA Turnpike and Route 202. Don t miss it! .
Location
State PA
County Montgomery
Area Montgomery Twp (10646)
Zoning R3
Rooms
Other Rooms Living Room, Dining Room, Primary Bedroom, Bedroom 3, Bedroom 4, Kitchen, Family Room, Bedroom 1
Basement Full
Interior
Interior Features Kitchen - Eat-In, Primary Bath(s), Skylight(s)
Heating Forced Air
Cooling Central A/C
Fireplaces Number 1
Equipment Dishwasher
Appliance Dishwasher
Heat Source Electric
Exterior
Garage Spaces 2.0
Water Access N
Accessibility None
Total Parking Spaces 2
Garage N
Building
Story 3
Sewer Public Sewer
Water Public
Architectural Style Colonial
Level or Stories 3
Additional Building Above Grade, Below Grade
New Construction N
Schools
Elementary Schools Bridle Path
Middle Schools Penndale
High Schools North Penn Senior
School District North Penn
Others
HOA Fee Include Ext Bldg Maint,Lawn Maintenance,Snow Removal,Trash,Common Area Maintenance
Senior Community No
Tax ID 46-00-03968-576
Ownership Fee Simple
SqFt Source Estimated
Acceptable Financing Conventional
Horse Property N
Listing Terms Conventional
Financing Conventional
Special Listing Condition Standard
Read Less
Want to know what your home might be worth? Contact us for a FREE valuation!

Our team is ready to help you sell your home for the highest possible price ASAP

Bought with Umberto Ferraguti • Realty ONE Group Legacy







