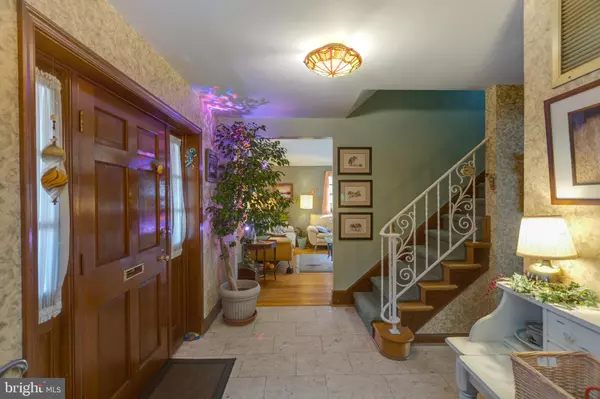$825,000
$875,000
5.7%For more information regarding the value of a property, please contact us for a free consultation.
826 W BRADDOCK RD Alexandria, VA 22302
4 Beds
4 Baths
3,500 SqFt
Key Details
Sold Price $825,000
Property Type Single Family Home
Sub Type Detached
Listing Status Sold
Purchase Type For Sale
Square Footage 3,500 sqft
Price per Sqft $235
Subdivision Timber Branch Park
MLS Listing ID VAAX253024
Sold Date 02/23/21
Style Colonial
Bedrooms 4
Full Baths 3
Half Baths 1
HOA Y/N N
Abv Grd Liv Area 2,632
Originating Board BRIGHT
Year Built 1958
Annual Tax Amount $10,182
Tax Year 2020
Lot Size 6,814 Sqft
Acres 0.16
Property Description
An open foyer with marble tile welcomes you into this lovely and spacious home, with 3500 square feet of living space. Built to last with unique custom masonry on the outside and horse hair plaster on the inside. There are beautiful hardwoods on the main and upper levels, and many unique features throughout. There is even a laundry chute from the 2 upper levels right to the laundry room! The large living room features a wood-burning fireplace and opens out to the back patio. The sunny eat-in kitchen stretches across the rear of the home, with windows looking out to a patio and a great yard with 2 sheds, including 1 with electricity. The formal dining room has crown and chair moldings. There is also a half bath and a home-office/den on the main level. The upper level offers 4 large bedrooms, a full bath on the hall. The primary suite has two large closets including a walk-in, plus a huge ensuite bath with jacuzzi tub and shower. The attic is fully floored for tons of storage. On the lower level of the home, you will find an ample family room with a wood-burning fireplace and a bar for entertaining. You will also find a wood shop and a sewing or craft room, and both could be converted to additional bedrooms. There is a full bath on the hall. The large utility room offers a full size washer and dryer, a huge utility sink and extra storage. The HVAC with air purifier and hot water heater are newer. Fantastic location, minutes to Old Town, the Pentagon & DC!
Location
State VA
County Alexandria City
Zoning R 8
Rooms
Basement Fully Finished, Rear Entrance, Walkout Stairs, Windows, Workshop
Interior
Interior Features Attic, Ceiling Fan(s), Floor Plan - Traditional, Kitchen - Table Space, Primary Bath(s), Walk-in Closet(s), Wood Floors
Hot Water Natural Gas
Heating Central
Cooling Central A/C
Fireplaces Number 2
Fireplaces Type Wood, Screen
Equipment Built-In Microwave, Dishwasher, Dryer, Icemaker, Refrigerator, Stove, Washer
Fireplace Y
Appliance Built-In Microwave, Dishwasher, Dryer, Icemaker, Refrigerator, Stove, Washer
Heat Source Natural Gas
Laundry Lower Floor, Basement
Exterior
Exterior Feature Porch(es), Patio(s)
Garage Spaces 4.0
Waterfront N
Water Access N
Accessibility None
Porch Porch(es), Patio(s)
Total Parking Spaces 4
Garage N
Building
Story 3
Sewer Public Sewer
Water Public
Architectural Style Colonial
Level or Stories 3
Additional Building Above Grade, Below Grade
New Construction N
Schools
Elementary Schools Douglas Macarthur
Middle Schools George Washington
High Schools Alexandria City
School District Alexandria City Public Schools
Others
Senior Community No
Tax ID 033.03-13-02
Ownership Fee Simple
SqFt Source Assessor
Special Listing Condition Standard
Read Less
Want to know what your home might be worth? Contact us for a FREE valuation!

Our team is ready to help you sell your home for the highest possible price ASAP

Bought with Elizabeth H Lucchesi • Long & Foster Real Estate, Inc.







