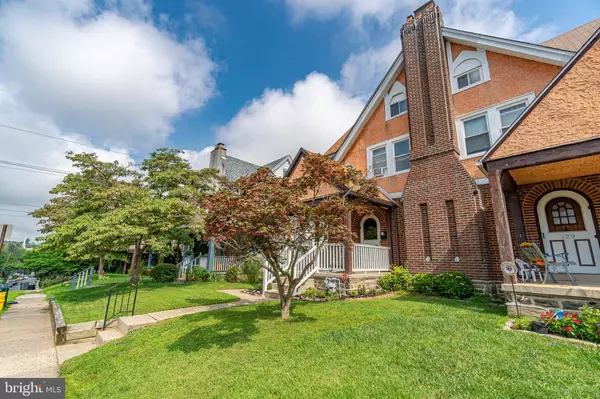$265,000
$269,900
1.8%For more information regarding the value of a property, please contact us for a free consultation.
127 SCHOOL LN Springfield, PA 19064
4 Beds
2 Baths
1,812 SqFt
Key Details
Sold Price $265,000
Property Type Single Family Home
Sub Type Twin/Semi-Detached
Listing Status Sold
Purchase Type For Sale
Square Footage 1,812 sqft
Price per Sqft $146
Subdivision Colonial Park
MLS Listing ID PADE524492
Sold Date 10/01/20
Style Tudor
Bedrooms 4
Full Baths 2
HOA Y/N N
Abv Grd Liv Area 1,812
Originating Board BRIGHT
Year Built 1928
Annual Tax Amount $5,459
Tax Year 2019
Lot Size 2,788 Sqft
Acres 0.06
Lot Dimensions 27.49 x 100.00
Property Description
Welcome to 127 School Lane, a beautiful 4 bedroom, 2 bath Tudor style twin home in sought after Springfield. Enter the home from the inviting front porch into the living room with crown molding, gas fireplace and hardwood floors that continue into the dining room. Spacious kitchen boasts granite countertops, tile floor, tile backsplash, pantry closet, and all stainless steel appliances. Upper level master bedroom is filled with natural light and features a ceiling fan with light and hardwood floors. Two additional bedrooms and a full bath with tub/shower and tile floor complete the second level. The third level consists of the 4th bedroom, the perfect private space for guests with plenty of built-ins for all of your storage needs. Walk-out basement has been partially finished to offer additional living space with a dry bar and a full bath with recessed lights, crown molding and tile floor. This great home is conveniently located close to local parks, amenities and within quick access to major roadways for easy commuting. Do not miss out on this opportunity!
Location
State PA
County Delaware
Area Springfield Twp (10442)
Zoning RES
Rooms
Other Rooms Living Room, Dining Room, Primary Bedroom, Bedroom 2, Bedroom 3, Bedroom 4, Kitchen, Great Room, Laundry, Recreation Room, Full Bath
Basement Full, Partially Finished, Windows, Walkout Level, Rear Entrance
Interior
Interior Features Attic, Built-Ins, Carpet, Ceiling Fan(s), Chair Railings, Crown Moldings, Dining Area, Kitchen - Island, Recessed Lighting, Stall Shower, Tub Shower, Upgraded Countertops, Wet/Dry Bar, Wood Floors
Hot Water Natural Gas
Heating Hot Water
Cooling Window Unit(s), Ceiling Fan(s)
Flooring Carpet, Ceramic Tile, Hardwood
Fireplaces Number 1
Fireplaces Type Gas/Propane, Mantel(s), Screen, Fireplace - Glass Doors, Stone
Equipment Built-In Microwave, Dishwasher, Stainless Steel Appliances, Water Heater, Oven/Range - Gas
Fireplace Y
Window Features Casement
Appliance Built-In Microwave, Dishwasher, Stainless Steel Appliances, Water Heater, Oven/Range - Gas
Heat Source Natural Gas
Laundry Lower Floor
Exterior
Exterior Feature Porch(es)
Garage Spaces 1.0
Waterfront N
Water Access N
View Garden/Lawn
Roof Type Pitched,Shingle
Accessibility None
Porch Porch(es)
Total Parking Spaces 1
Garage N
Building
Lot Description Level
Story 2
Foundation Concrete Perimeter
Sewer Public Sewer
Water Public
Architectural Style Tudor
Level or Stories 2
Additional Building Above Grade, Below Grade
New Construction N
Schools
Elementary Schools Scenic Hills
Middle Schools Richardson
High Schools Springfield
School District Springfield
Others
Senior Community No
Tax ID 42-00-05796-00
Ownership Fee Simple
SqFt Source Assessor
Security Features Carbon Monoxide Detector(s),Security System,Smoke Detector
Acceptable Financing Cash, Conventional, FHA, VA
Listing Terms Cash, Conventional, FHA, VA
Financing Cash,Conventional,FHA,VA
Special Listing Condition Standard
Read Less
Want to know what your home might be worth? Contact us for a FREE valuation!

Our team is ready to help you sell your home for the highest possible price ASAP

Bought with Carnell Brown • Century 21 Gold







