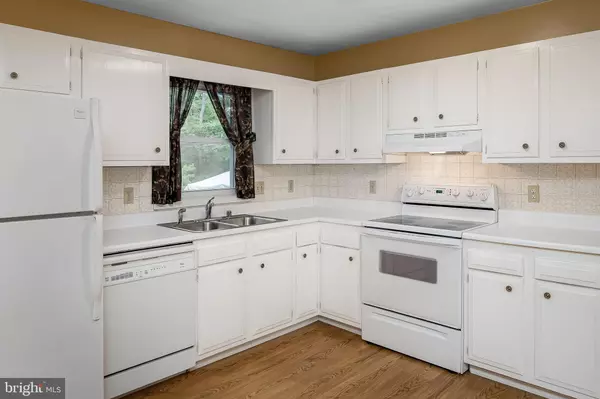$305,000
$305,000
For more information regarding the value of a property, please contact us for a free consultation.
1120 WYTHE CT Fredericksburg, VA 22405
4 Beds
2 Baths
1,708 SqFt
Key Details
Sold Price $305,000
Property Type Single Family Home
Sub Type Detached
Listing Status Sold
Purchase Type For Sale
Square Footage 1,708 sqft
Price per Sqft $178
Subdivision Falmouth Heights
MLS Listing ID VAST223786
Sold Date 08/21/20
Style Bi-level
Bedrooms 4
Full Baths 2
HOA Y/N N
Abv Grd Liv Area 1,708
Originating Board BRIGHT
Year Built 1976
Annual Tax Amount $2,128
Tax Year 2020
Lot Size 0.580 Acres
Acres 0.58
Property Description
LOVELY FOUR BEDROOM TWO BATH HOME SITUATED AT THE END OF A CUL-DE-SAC THAT BACKS TO TREES! CONVENIENTLY LOCATED JUST MINUTES FROM DOWNTOWN FREDERICKSBURG'S SHOPPING & DINING! UNIQUE SPLIT LEVEL FLOOR PLAN THAT LETS YOU ENJOY FOUR LEVELS! SPACIOUS FORMAL LIVING ROOM WITH LARGE PICTURE WINDOW OVERLOOKING THE WELL KEPT LAWN! COMBINED KITCHEN AND DINING ROOMS MAKE FOR EASY MEAL TIME! LOTS OF COUNTER SPACE FOR MEAL PREPARATIONS W/ CABINET STORAGE AND SLIDING DOOR ACCESS THE THE MULTI-LEVEL DECK OUT BACK! MAIN LEVEL FAMILY ROOM AND CONVENIENT LAUNDRY ROOM TOO! DON'T MISS THE OPPORTUNITY TO LIVE IN FALMOUTH HEIGHTS, SCHEDULE YOUR APPOINTMENT TODAY!
Location
State VA
County Stafford
Zoning R1
Rooms
Other Rooms Living Room, Dining Room, Primary Bedroom, Bedroom 2, Bedroom 3, Bedroom 4, Kitchen, Family Room, Den, Foyer, Laundry, Recreation Room, Utility Room, Full Bath
Basement Daylight, Partial, Heated, Improved, Interior Access, Shelving, Connecting Stairway
Main Level Bedrooms 1
Interior
Interior Features Attic, Breakfast Area, Built-Ins, Carpet, Ceiling Fan(s), Combination Kitchen/Dining, Dining Area, Entry Level Bedroom, Exposed Beams, Floor Plan - Traditional, Kitchen - Country, Kitchen - Eat-In, Kitchen - Table Space, Tub Shower, Window Treatments, Wood Stove
Hot Water Electric
Heating Forced Air
Cooling Central A/C
Equipment Built-In Range, Dishwasher, Disposal, Dryer, Icemaker, Oven/Range - Electric, Range Hood, Refrigerator, Washer, Water Heater
Appliance Built-In Range, Dishwasher, Disposal, Dryer, Icemaker, Oven/Range - Electric, Range Hood, Refrigerator, Washer, Water Heater
Heat Source Electric
Exterior
Exterior Feature Deck(s), Porch(es)
Garage Spaces 4.0
Waterfront N
Water Access N
Roof Type Asphalt,Shingle
Accessibility None
Porch Deck(s), Porch(es)
Total Parking Spaces 4
Garage N
Building
Lot Description Cul-de-sac, No Thru Street
Story 4
Sewer Public Sewer
Water Public
Architectural Style Bi-level
Level or Stories 4
Additional Building Above Grade, Below Grade
Structure Type Dry Wall
New Construction N
Schools
Elementary Schools Falmouth
Middle Schools Edward E. Drew
High Schools Stafford
School District Stafford County Public Schools
Others
Senior Community No
Tax ID 45-I-1- -44
Ownership Fee Simple
SqFt Source Assessor
Security Features Main Entrance Lock,Smoke Detector
Special Listing Condition Standard
Read Less
Want to know what your home might be worth? Contact us for a FREE valuation!

Our team is ready to help you sell your home for the highest possible price ASAP

Bought with Natalie C Gunn • Century 21 Redwood Realty







