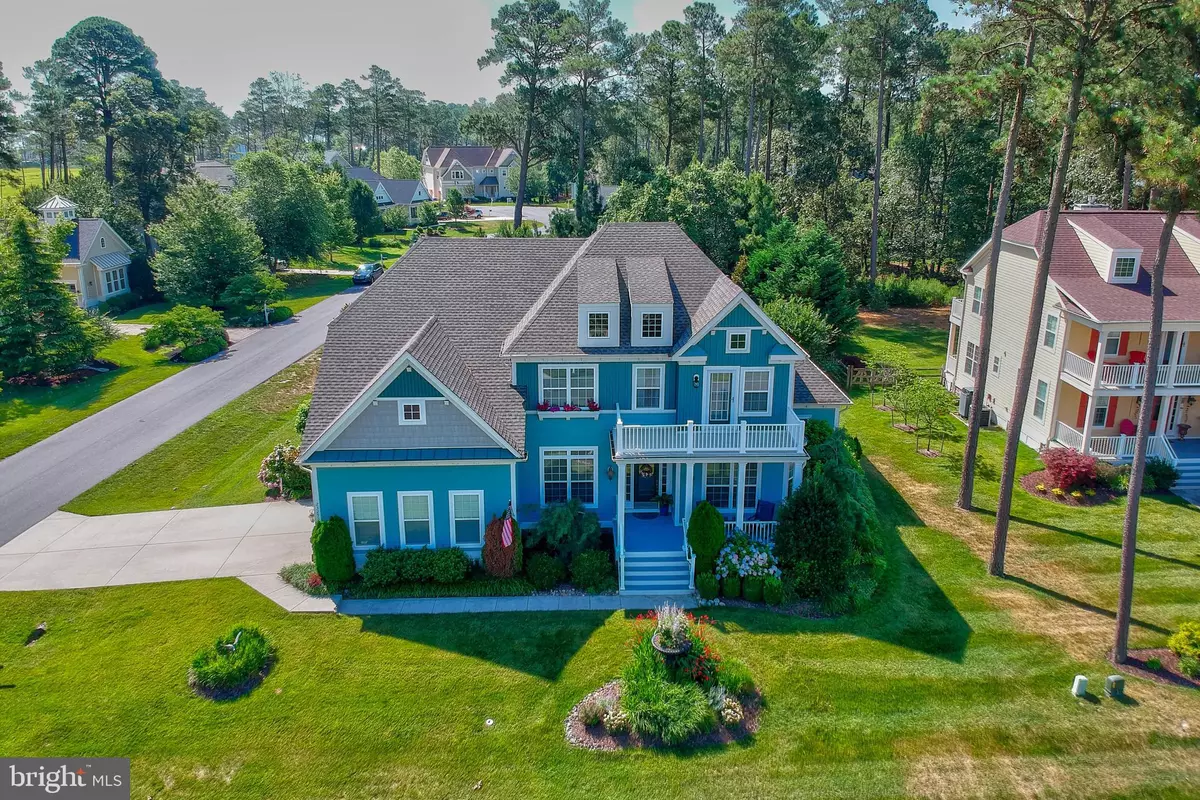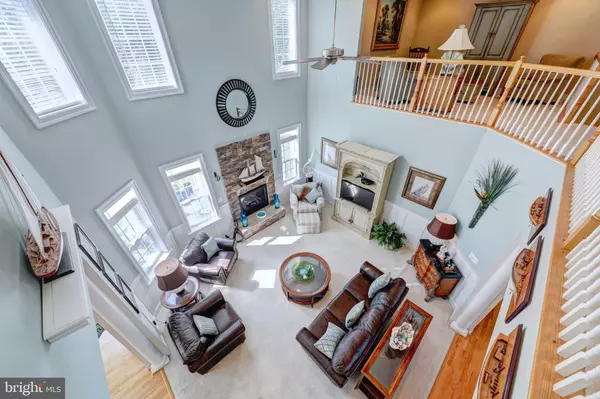$625,000
$639,000
2.2%For more information regarding the value of a property, please contact us for a free consultation.
23293 HORSE ISLAND RD Lewes, DE 19958
4 Beds
4 Baths
3,287 SqFt
Key Details
Sold Price $625,000
Property Type Single Family Home
Sub Type Detached
Listing Status Sold
Purchase Type For Sale
Square Footage 3,287 sqft
Price per Sqft $190
Subdivision Bayfront At Rehoboth
MLS Listing ID DESU164204
Sold Date 09/01/20
Style Contemporary,Coastal
Bedrooms 4
Full Baths 3
Half Baths 1
HOA Fees $270/mo
HOA Y/N Y
Abv Grd Liv Area 3,287
Originating Board BRIGHT
Year Built 2007
Annual Tax Amount $2,099
Tax Year 2020
Lot Size 0.450 Acres
Acres 0.45
Lot Dimensions 79.00 x 204.00
Property Description
COASTAL. LUXURY. GORGEOUS! This stunning and spacious 4 bedroom home sits on a beautifully landscaped lot and features many custom upgrades all in the middle of a Nature s Paradise. The main level boasts great room style living which includes cathedral ceilings, 9-foot ceilings throughout the den, bedrooms, and living space, a beautiful fireplace with stone surround, hardwood flooring, an oversized master bedroom and master bath, a fabulous Florida/sun room, and a large office space/and or den. The gourmet kitchen is outfitted with modern stainless steel appliances, double ovens, granite countertops, custom cabinetry, and recessed lighting. You'll find a beautiful loft area on the second floor that provides additional living space, 3 light, airy, and spacious bedrooms, decks, and 2 bathrooms. The exterior of the home includes a front porch and the backyard features an oversized deck that's perfect for outdoor living and entertaining. You'll also have access to the clubhouse, exercise room, water/bay privileges with beach, pool, and a kayak launch. This property is just minutes from downtown Lewes, the beaches, and all that Coastal Delaware has to offer - shopping, entertainment, and more! Truly resort style living!
Location
State DE
County Sussex
Area Indian River Hundred (31008)
Zoning AR-1
Rooms
Main Level Bedrooms 1
Interior
Interior Features Ceiling Fan(s), Combination Kitchen/Dining, Combination Kitchen/Living, Crown Moldings, Dining Area, Entry Level Bedroom, Family Room Off Kitchen, Floor Plan - Open, Formal/Separate Dining Room, Kitchen - Eat-In, Primary Bath(s), Upgraded Countertops, Walk-in Closet(s), Window Treatments, Wood Floors
Hot Water Propane
Heating Forced Air
Cooling Central A/C
Flooring Carpet, Ceramic Tile, Wood
Fireplaces Number 1
Fireplaces Type Mantel(s), Stone, Screen
Equipment Built-In Microwave, Cooktop, Dishwasher, Disposal, Dryer, Oven - Wall, Refrigerator, Stainless Steel Appliances, Surface Unit, Trash Compactor, Washer, Water Heater
Furnishings No
Fireplace Y
Appliance Built-In Microwave, Cooktop, Dishwasher, Disposal, Dryer, Oven - Wall, Refrigerator, Stainless Steel Appliances, Surface Unit, Trash Compactor, Washer, Water Heater
Heat Source Propane - Leased
Laundry Main Floor
Exterior
Exterior Feature Deck(s), Patio(s), Porch(es)
Parking Features Garage - Side Entry
Garage Spaces 4.0
Amenities Available Jog/Walk Path, Pool - Outdoor, Beach, Fitness Center, Water/Lake Privileges, Tot Lots/Playground, Club House, Exercise Room
Water Access Y
Water Access Desc Canoe/Kayak
Roof Type Wood,Shingle
Street Surface Paved
Accessibility None
Porch Deck(s), Patio(s), Porch(es)
Attached Garage 2
Total Parking Spaces 4
Garage Y
Building
Story 2
Foundation Crawl Space
Sewer Public Sewer
Water Public
Architectural Style Contemporary, Coastal
Level or Stories 2
Additional Building Above Grade, Below Grade
Structure Type 9'+ Ceilings,Cathedral Ceilings,Tray Ceilings
New Construction N
Schools
School District Cape Henlopen
Others
HOA Fee Include Common Area Maintenance,Road Maintenance,Snow Removal,Trash,Pool(s)
Senior Community No
Tax ID 234-18.00-522.00
Ownership Fee Simple
SqFt Source Assessor
Security Features Smoke Detector,Carbon Monoxide Detector(s)
Acceptable Financing Cash, Conventional
Horse Property N
Listing Terms Cash, Conventional
Financing Cash,Conventional
Special Listing Condition Standard
Read Less
Want to know what your home might be worth? Contact us for a FREE valuation!

Our team is ready to help you sell your home for the highest possible price ASAP

Bought with KATHLEEN DOUGLASS • Coldwell Banker Resort Realty - Lewes







