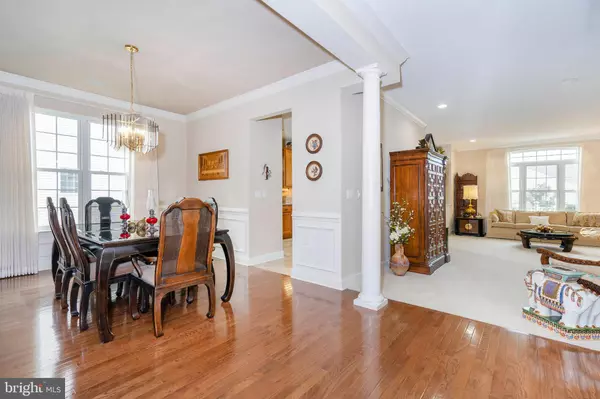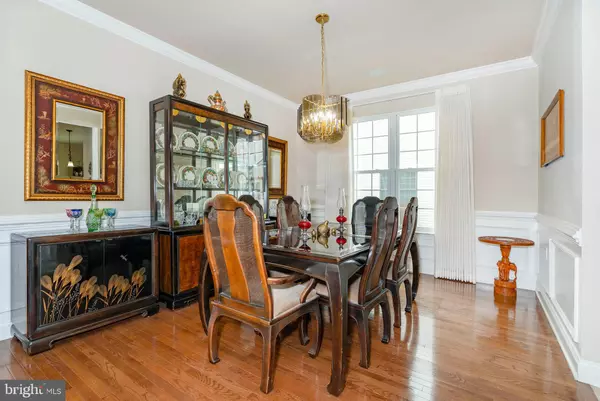$350,000
$359,900
2.8%For more information regarding the value of a property, please contact us for a free consultation.
110 GAZEBO LN Middletown, DE 19709
2 Beds
2 Baths
1,900 SqFt
Key Details
Sold Price $350,000
Property Type Single Family Home
Sub Type Detached
Listing Status Sold
Purchase Type For Sale
Square Footage 1,900 sqft
Price per Sqft $184
Subdivision Spring Arbor
MLS Listing ID DENC519274
Sold Date 03/31/21
Style Ranch/Rambler
Bedrooms 2
Full Baths 2
HOA Fees $236/mo
HOA Y/N Y
Abv Grd Liv Area 1,900
Originating Board BRIGHT
Year Built 2007
Annual Tax Amount $2,480
Tax Year 2020
Lot Size 7,841 Sqft
Acres 0.18
Lot Dimensions 0.00 x 0.00
Property Description
2 Bedroom, 2 Bath "Byron" former model home in Spring Arbor, features fantastic natural light due to additional windows and a bright, open floor plan. Features include; plantation shutters, central vacuum system, Audio system with built in stereo speakers, hardwood floors in foyer & dining room, designer light fixtures & ceramic tile floor in the kitchen, breakfast room & sunroom, custom blinds, additional recessed lighting, double ovens, cooktop, maple cabinets, sunroom, primary bath with Corian countertops, upgraded tile shower, ceramic tile floor and Trex deck just to name a few of the many upgrades. An attached 2 car garage and generous attic space, ensure plenty of storage for all of your belongings. Conveniently located within a short walk to the award winning clubhouse, swimming pool, community facilities, and shopping, this home is in "move in" condition. Leave the worries and hassles of yard maintenance behind you and make the move to carefree living!
Location
State DE
County New Castle
Area South Of The Canal (30907)
Zoning 23R-2
Rooms
Other Rooms Living Room, Dining Room, Primary Bedroom, Bedroom 2, Kitchen, Breakfast Room, Sun/Florida Room, Primary Bathroom
Main Level Bedrooms 2
Interior
Interior Features Breakfast Area, Carpet, Attic, Central Vacuum, Ceiling Fan(s), Floor Plan - Open, Formal/Separate Dining Room, Kitchen - Gourmet, Recessed Lighting, Primary Bath(s), Window Treatments
Hot Water Electric
Heating Forced Air
Cooling Central A/C
Flooring Carpet, Ceramic Tile, Hardwood, Vinyl
Equipment Built-In Microwave, Cooktop, Dishwasher, Disposal, Oven - Double, Refrigerator, Washer, Dryer - Gas
Furnishings No
Appliance Built-In Microwave, Cooktop, Dishwasher, Disposal, Oven - Double, Refrigerator, Washer, Dryer - Gas
Heat Source Natural Gas
Laundry Main Floor
Exterior
Garage Garage - Front Entry, Garage Door Opener, Inside Access
Garage Spaces 4.0
Amenities Available Club House, Fitness Center, Swimming Pool
Waterfront N
Water Access N
Roof Type Architectural Shingle
Accessibility None
Attached Garage 2
Total Parking Spaces 4
Garage Y
Building
Story 1
Foundation Crawl Space
Sewer Public Sewer
Water Public
Architectural Style Ranch/Rambler
Level or Stories 1
Additional Building Above Grade, Below Grade
New Construction N
Schools
School District Appoquinimink
Others
Pets Allowed Y
Senior Community Yes
Age Restriction 55
Tax ID 23-021.00-329
Ownership Fee Simple
SqFt Source Assessor
Security Features Security System,Smoke Detector,Exterior Cameras,Carbon Monoxide Detector(s)
Acceptable Financing Cash, Conventional, FHA, VA
Horse Property N
Listing Terms Cash, Conventional, FHA, VA
Financing Cash,Conventional,FHA,VA
Special Listing Condition Standard
Pets Description Cats OK, Dogs OK
Read Less
Want to know what your home might be worth? Contact us for a FREE valuation!

Our team is ready to help you sell your home for the highest possible price ASAP

Bought with Kristin N Lewis • Integrity Real Estate







